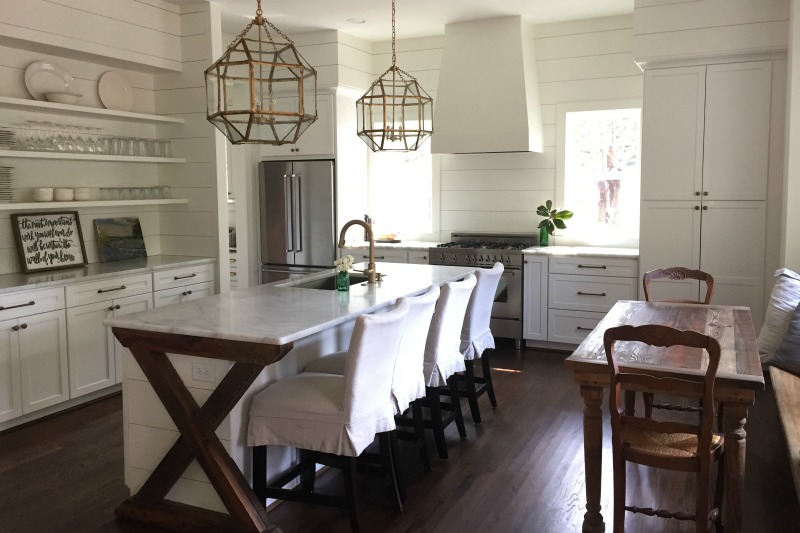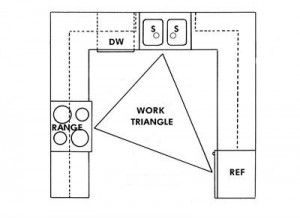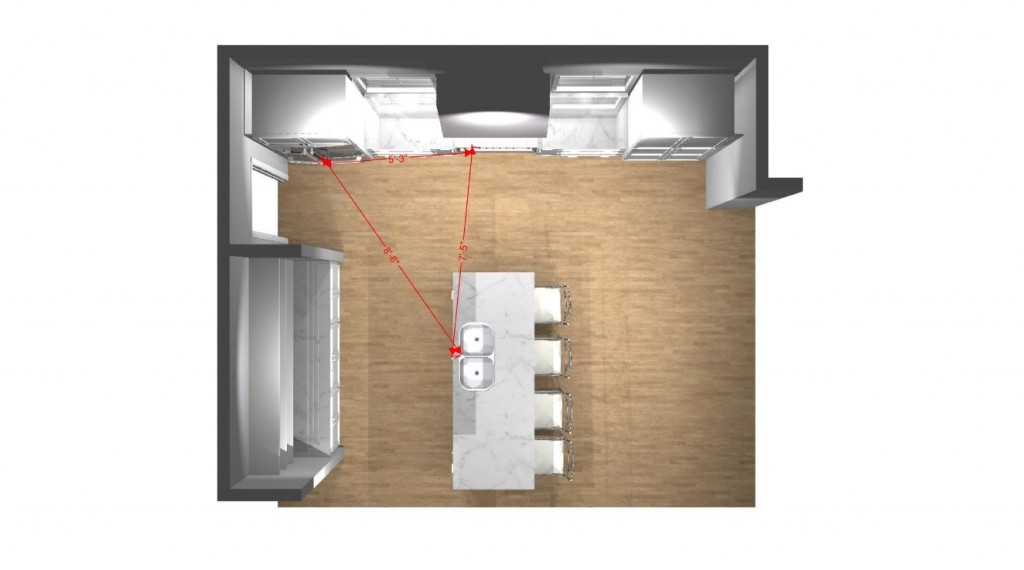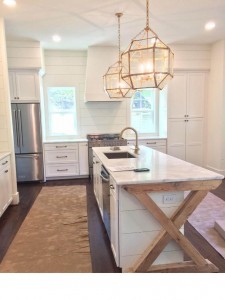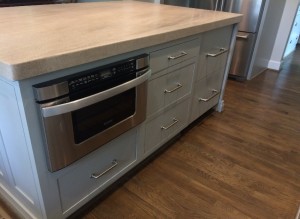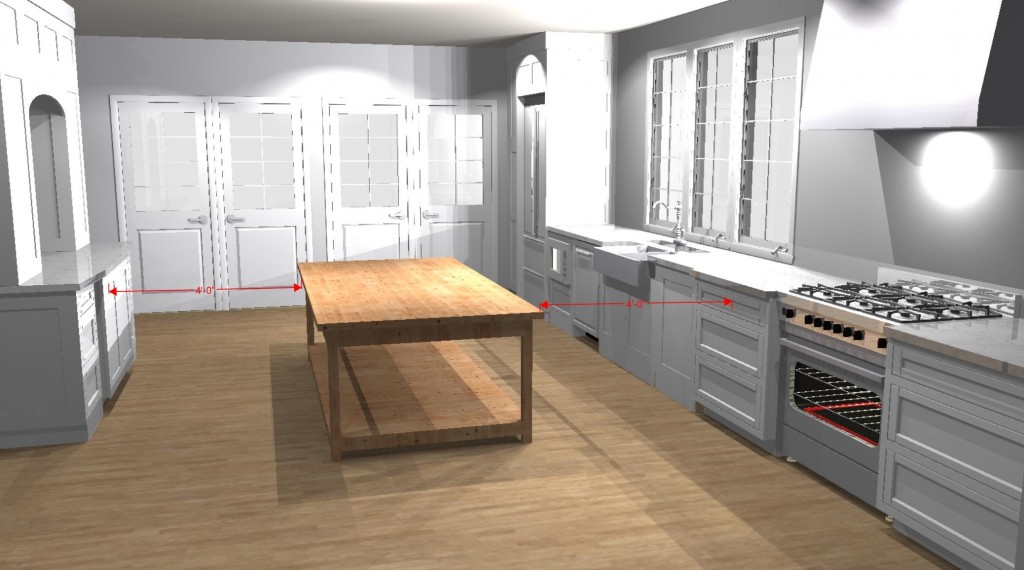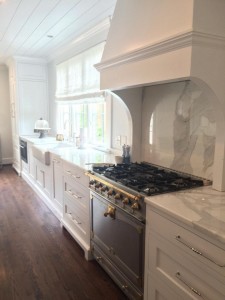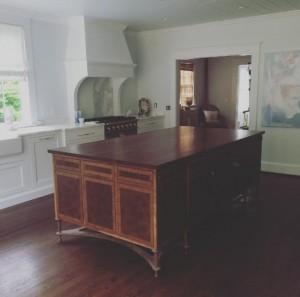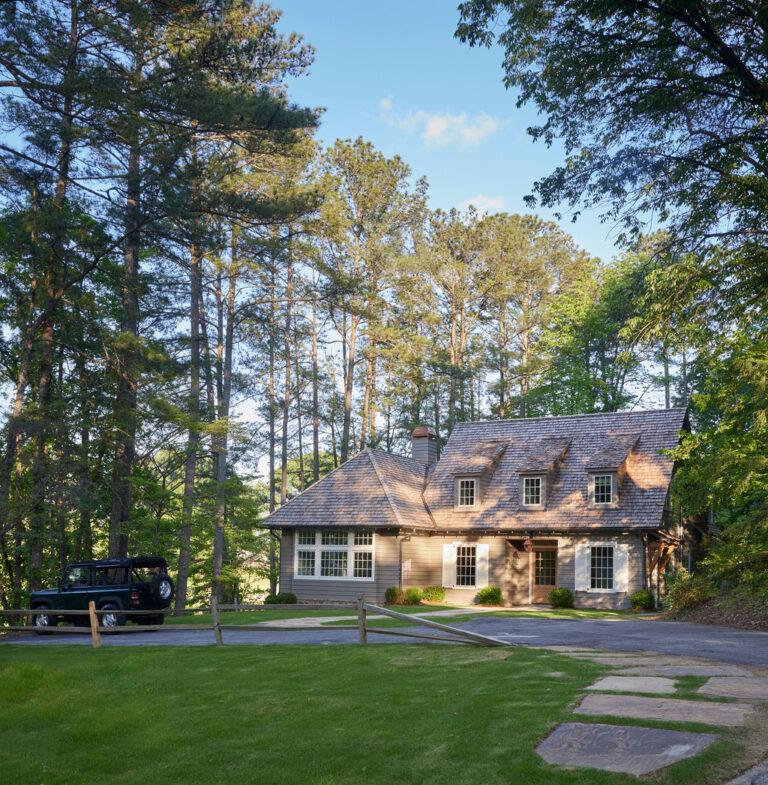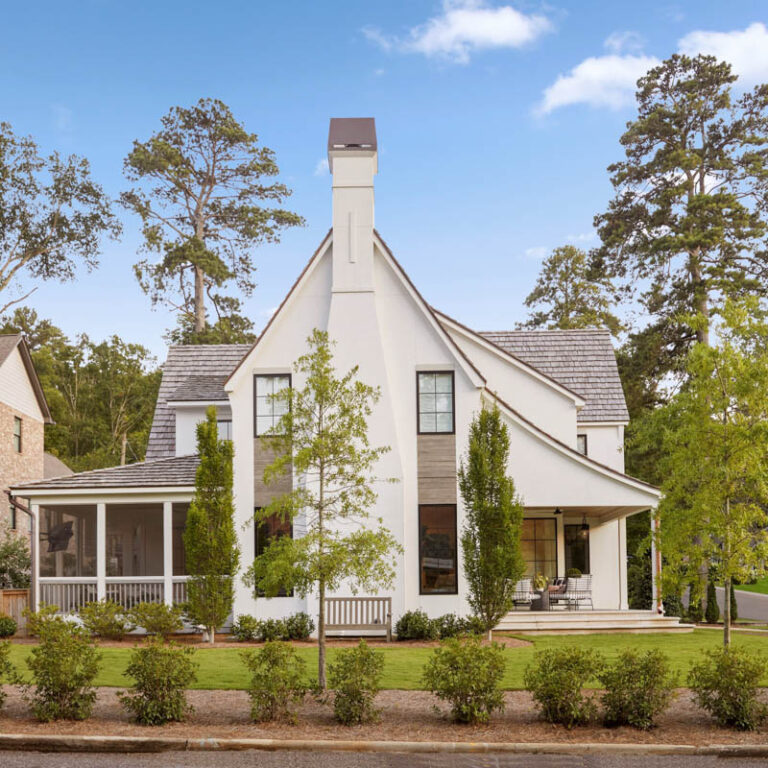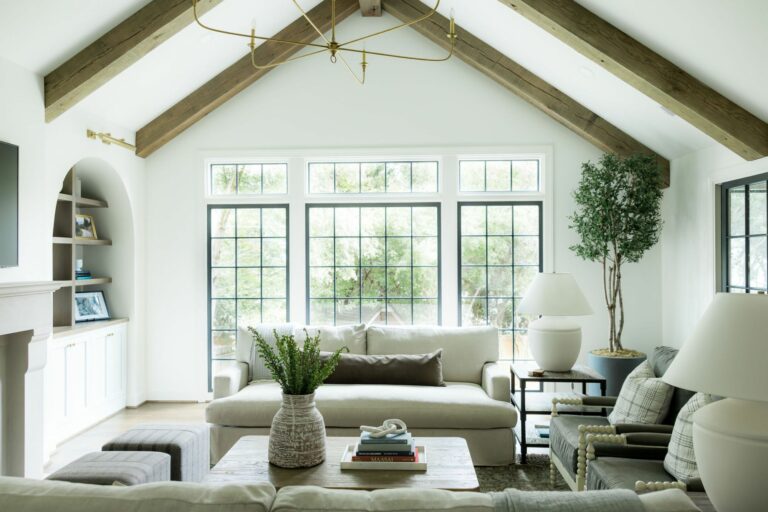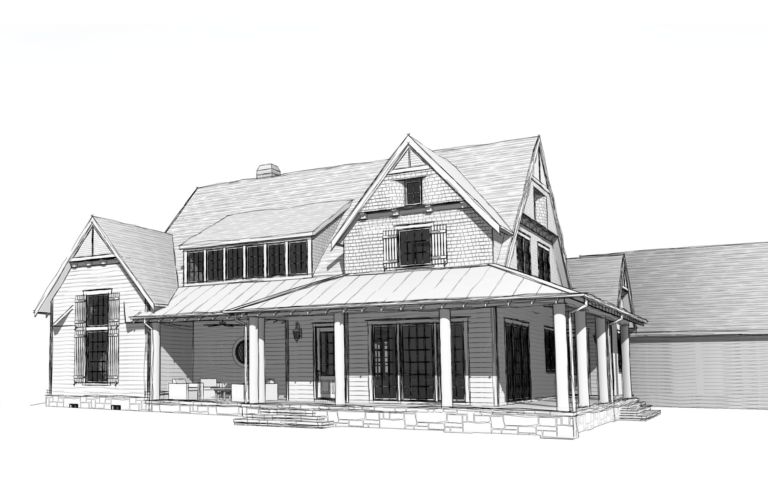Lauren here, designer for Twin and your insider for helping you create that perfect kitchen cabinet layout. A kitchen renovation should give you everything you are dreaming of and more! More importantly, once you have the look conquered, you need it to be extremely functional as well. That’s where we come in! We can help you bring the efficiency together with all of the beautiful finishes.
The starting point is a kitchen rule of thumb: an efficient triangle. . .
The main 3 work stations in your kitchen include:
- Sink
- Range/ cooktop
- Refrigerator
The work triangle creates the principle that each leg should be no less than 4 feet and no more than 9 feet, with no major obstacle or traffic flow between. This creates the ideal work space in a kitchen by giving you enough room between each work area while not creating a huge distance between each space.
You can see how we laid out this triangle to make everything accessible for this client’s brand new kitchen
And then how gorgeous it looks when brought to life!
{Form follows function in this newly built kitchen}
However, when working within an existing footprint in a home renovation a perfect triangle can be hard to achieve.
An example is this large kitchen where we placed the refrigerator on the opposite side of the space from the sink
We placed freezer drawers in the island (far right to drawers with custom cabinet panels so they blend in to the cabinets) making the work station from refrigerator to the sink a little bit shorter. The extra-large island also creates a great center point and prep area between the 3 work stations.
Here are a few other ways to accommodate for a larger work triangle:
- A secondary smaller sink in between
- Smaller under counter refrigerator
- Pot filler above the stove
Another key component to an efficient kitchen layout is the pathways in the work areas and for the traffic passing through.
42” is usually a good general distance for a passageway, but a complete 48” would be best! This allows for someone to be working on each side of the pass-through (ex: someone at the stove & someone at the island). This also would allow room a 3’ wide walk through plus bar stools at an island.
You can see how roomy and open this gorgeous custom kitchen feels with all of the main work areas focused on one wall and a custom island centered in the room and 4’ away from the surrounding surfaces.
Simple enough rules, but we understand how they can easily become difficult to apply as each kitchen is different and each client’s efficiency needs are different as well. But we would love to help you with these problem solving issues and help make your dream-efficiency kitchen a reality!

