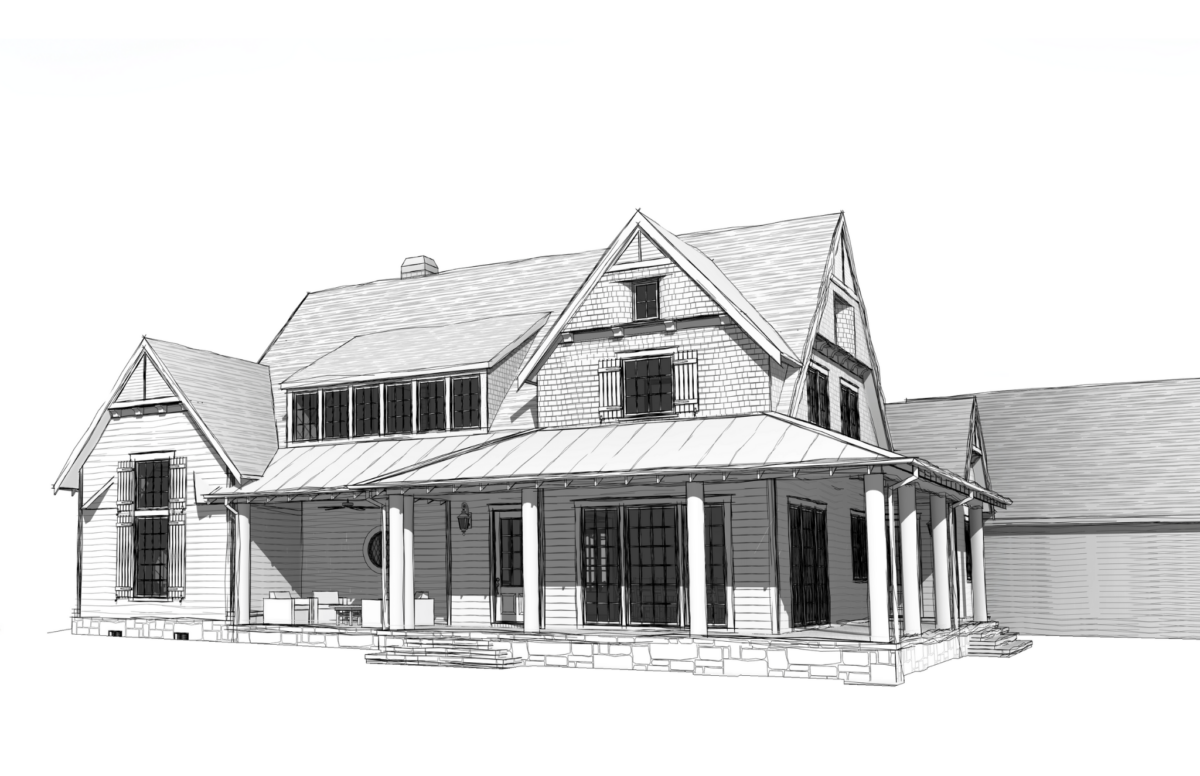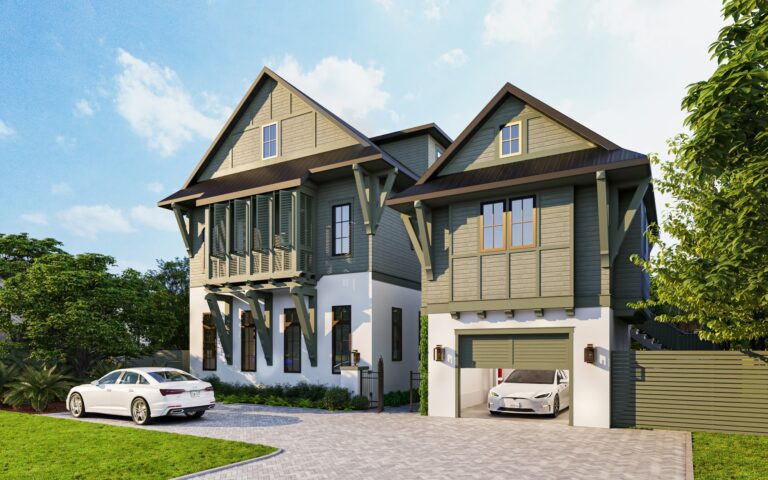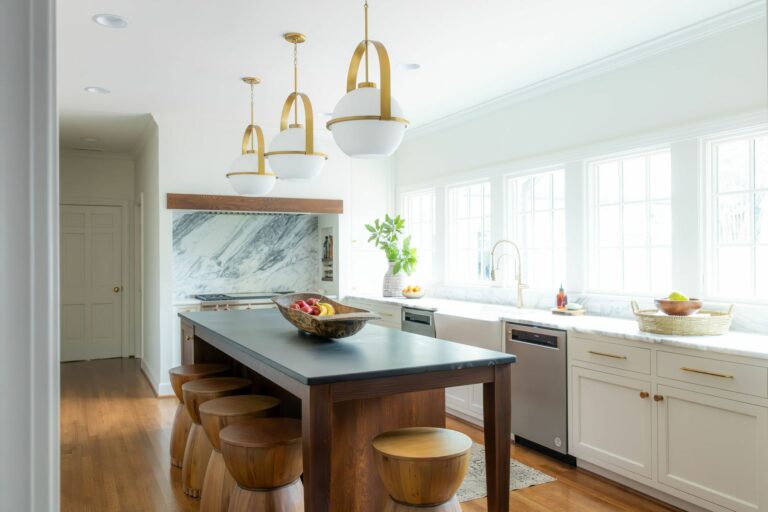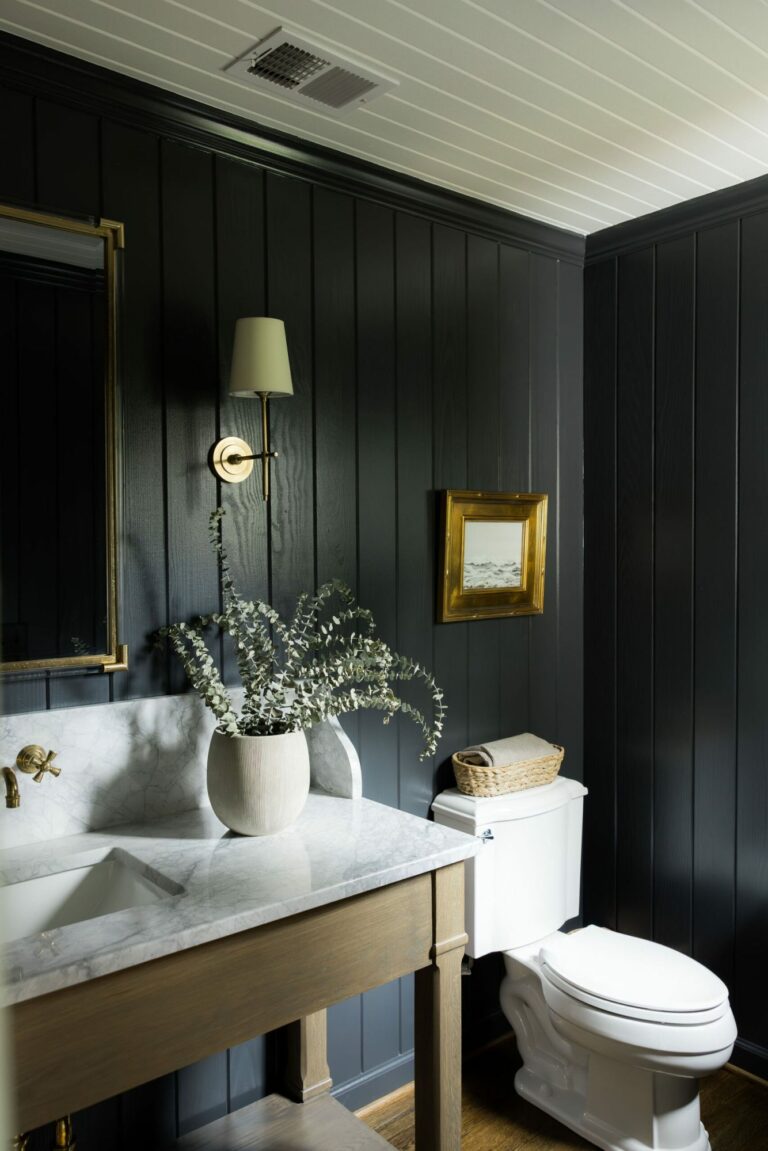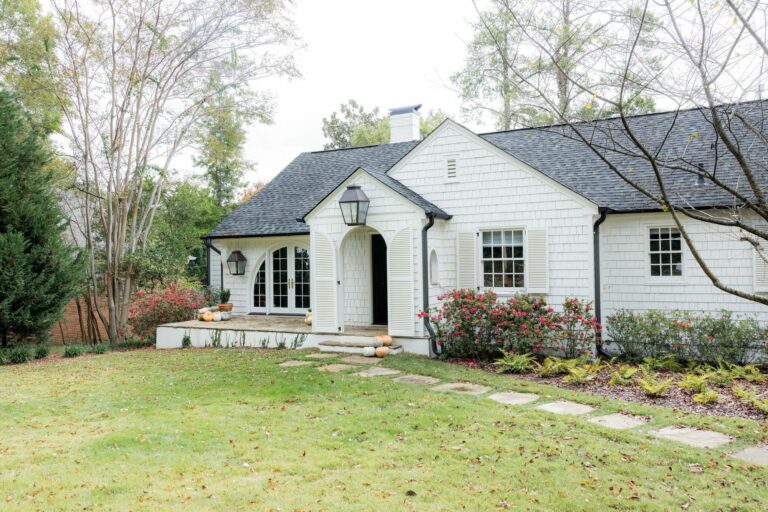Embarking on a major home project can be both exciting and daunting. From envisioning your dream space to turning it into a reality, there are numerous steps involved in the process. For those considering a renovation or new build, Twin Construction operates with a comprehensive 8-step guide to help navigate through the intricacies of planning your next build.
Step 1: First Meeting
After your initial meeting with William Siegel, one of our owner-contractors, we will discuss your plans with a rough estimate of the cost of the projects that you wish to complete. If you want to proceed, we will begin the discussion of more specific details about your construction plan and measure your current house and/or review your home’s survey with one of our plan designers. We will then have an initial drawing meeting with our plan designers and William.
Step 2: Preliminary Drawings
The next step in the journey starts with the conceptualization of your project. This is the perfect time to share your inspiration ideas from Pinterest or other sources of your ideal space. We initiate this phase by providing hand-drawn floor plans and front elevation sketches. To kickstart this process smoothly, a survey of the property is required, which Twin can assist in coordinating. Generally, 10-20 hours billed at an hourly rate is required to complete these preliminary design layouts. Additionally, we also utilize scanning technology to create digital drawings of your existing home.

Step 3: Preliminary Pricing
Once the preliminary drawings are in hand, we provide a construction budget based on the initial sketches. This evaluation stage is crucial as it allows clients to assess if the project aligns with their goals and budget constraints. Following this, clients can decide whether to move forward with the initial plan and set an estimated start date for the construction to begin. Typically, a construction start date is scheduled approximately 4- 6 months out, allowing ample time for further design development.
Step 4: Pricing Set of Drawings
As the project moves forward, we next provide detailed, computer-generated drawings along with perspective modeling. This comprehensive set of drawings can include exterior elevation drawings, floor plans, and roof plans. This step is billed as a percentage of the total estimation of the project.

Step 5: Preliminary Construction Contract and Scope of Work
With the pricing set of drawings in hand, we proceed to draft a preliminary construction contract and scope of work. This step marks a pivotal moment in the planning process, allowing clients to delve deeper into the specifics of the project. Our interior designers join this step to provide consultation with the homeowner about their design requests.
Additionally, at this step, this is a valuable time to initiate conversations with your bank to explore funding options for the project. We are always happy to make recommendations for financial institutions we have worked with in the past.
Step 6: Final Set of Construction Drawings
As the project approaches the estimated start date, we will present the final set of construction plans, displaying additional details necessary for construction. In addition to exterior and interior plans, this set includes site plans, foundation details, interior elevations, window and door specifications, electrical plans, and framing section details. This comprehensive package ensures clarity and precision in the construction process. There is a fee based on a percentage of the construction contract for the final set of construction drawings.

Step 7: Final Pricing, Scope of Work, and Executed Contract
With the final set of construction plans finalized, Twin proceeds to the final construction contract and scope of work. Upon signature, a definitive start date is solidified and permit applications begin.
Step 8: Interior Design Work
Beyond the structural aspects, we recognize the significance of interior design in the construction process. Collaborating with our team of experienced interior designers, clients are guided through the selection process for construction finishes and interior furnishings. Each construction contract includes a set number of interior design hours— our cabinet and interior designers will work with your preferences and style, tailoring a unique design plan that fits your home. Additionally, during the final stages of construction, our designers can help you with furniture, window treatments, and other design details.
Embarking on a major renovation or new build project requires careful planning and attention to detail. Here at Twin, we use these 8-steps to provide a structured approach to navigate through the complexities of the process, beginning to end. We hope to partner with our clients, providing clarity and transparency, navigating each step to build not only a house, but a home. Interested in partnering with us? Reach out with your project details and information.

