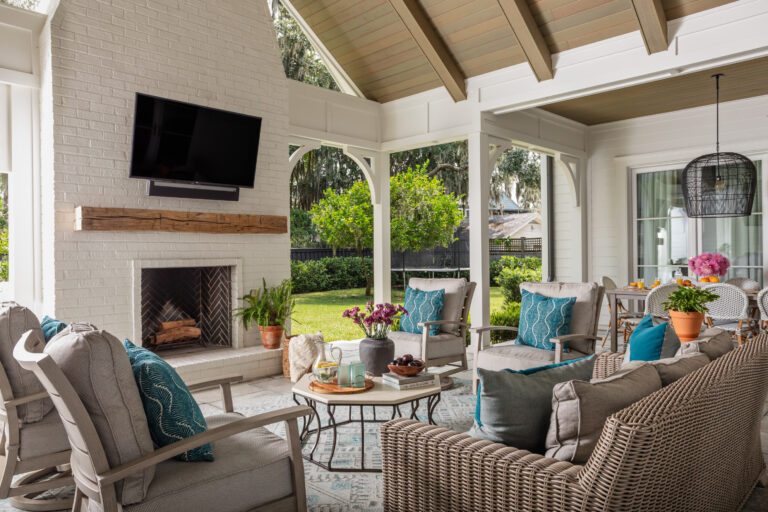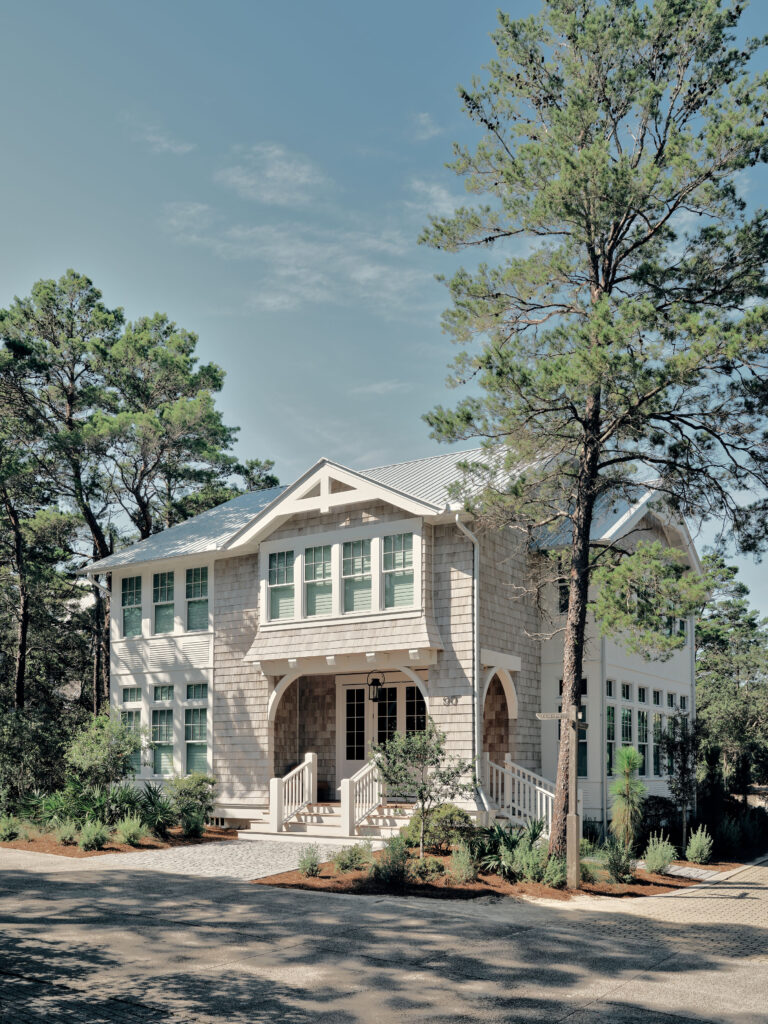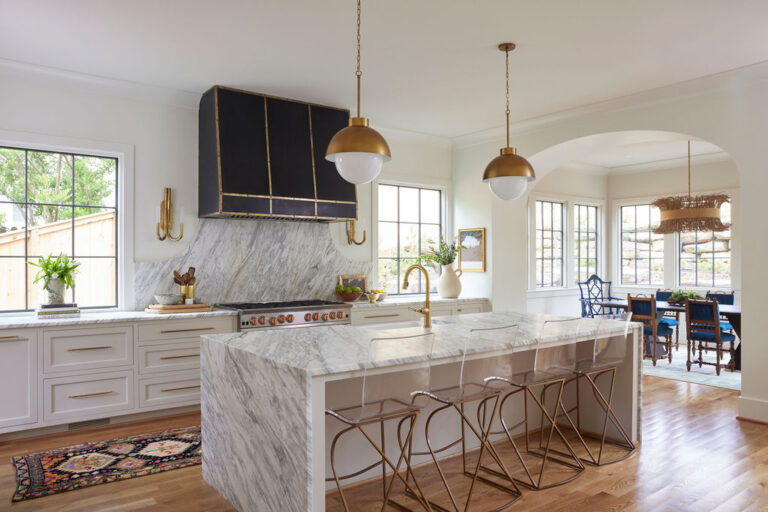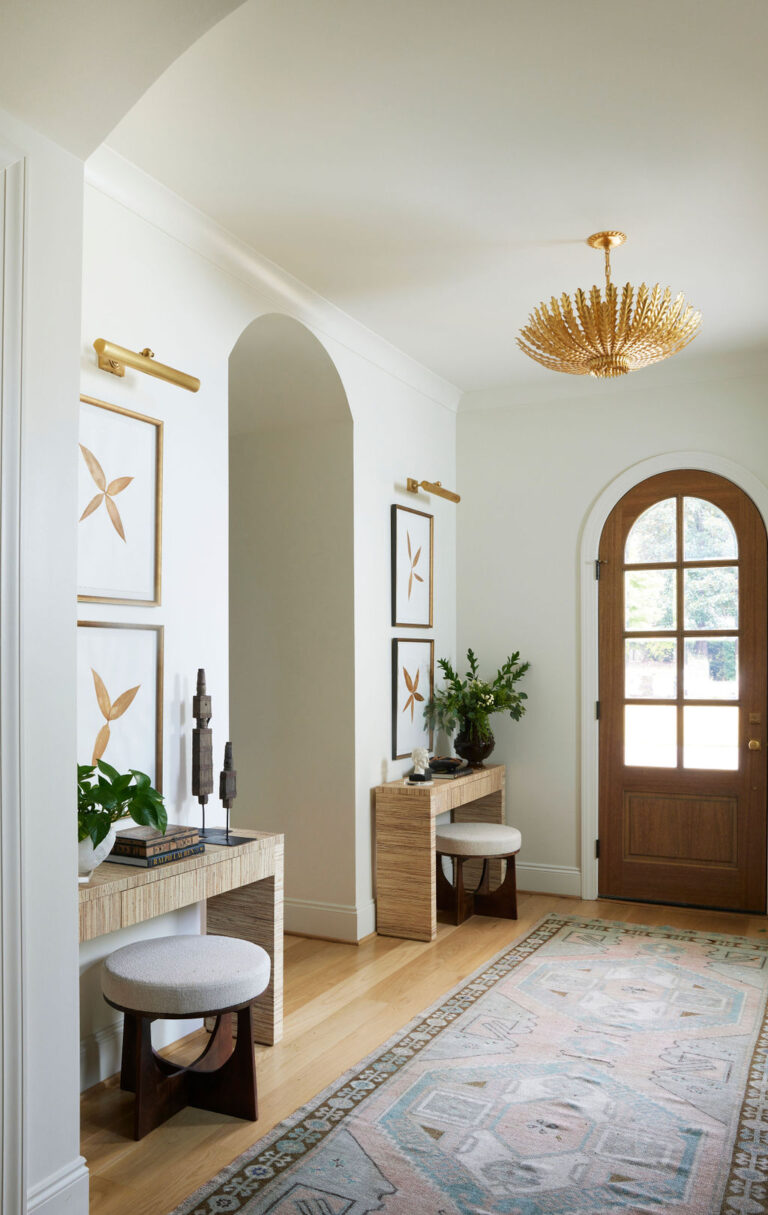Renovating a home is a significant investment, and adding a second floor is one of the most transformative changes you can make. It can increase your living space, modernize your home, and boost its value—but it also presents unique construction challenges. This blog post delves into the various aspects of adding a second floor, from the advantages to potential drawbacks.
Here at Twin Construction, we have a lot of experience constructing second levels additions- in fact, we love the challenge of designing and building a functional space for our clients.
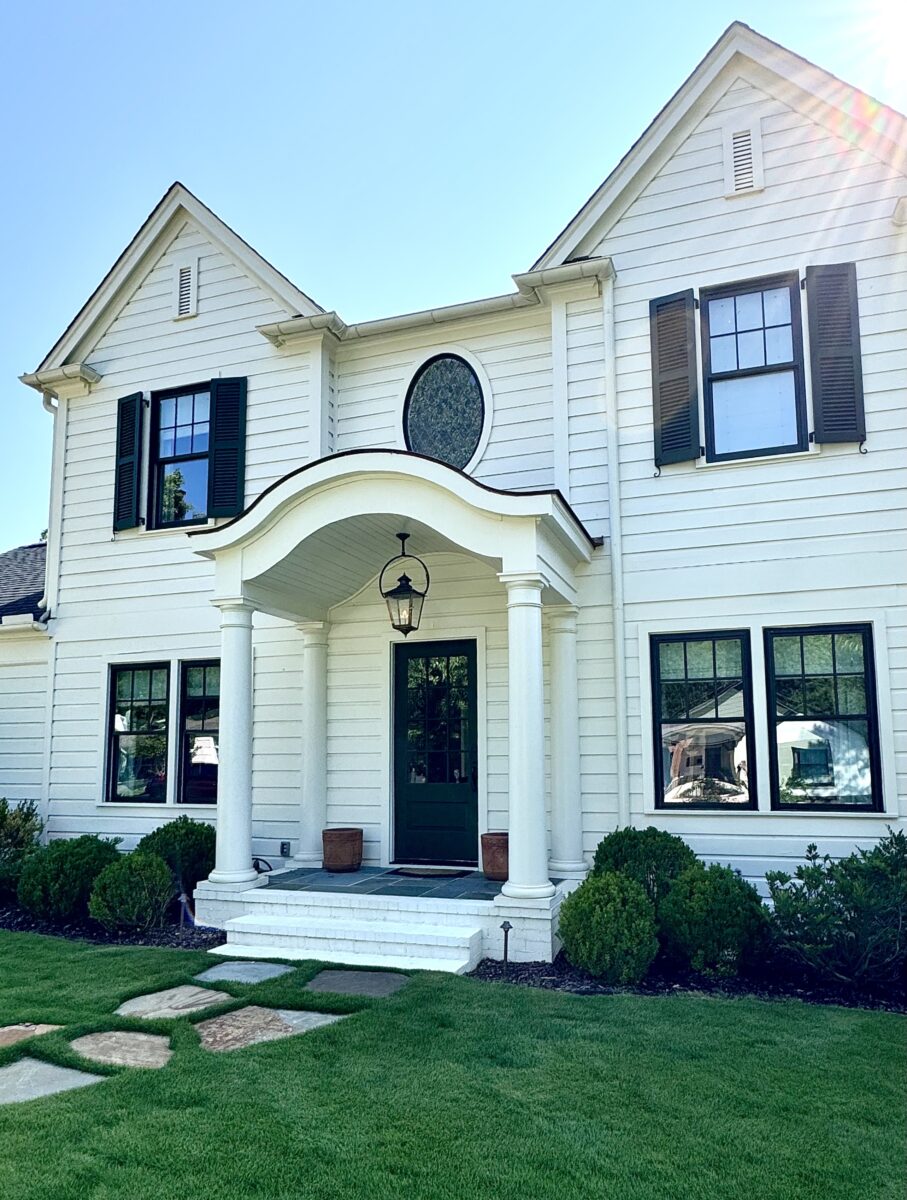
The Pros of Adding a Second Floor
1. Increased Living Space
The most obvious benefit of adding a second floor is the significant increase in living space. Whether your family is growing and you need extra bedrooms, you’re working from home and need office space, a second floor can provide the necessary square footage. We often recommend adding at least 2 bedrooms, new bathrooms, and a loft space upstairs.
2. Maximizing Land Use
If you live in an area with limited yard space, expanding upwards instead of outwards can be the most efficient way to add square footage. This approach preserves your outdoor living areas. Additionally, we evaluate the topography and grade of your lot to determine whether building up is the best solution.
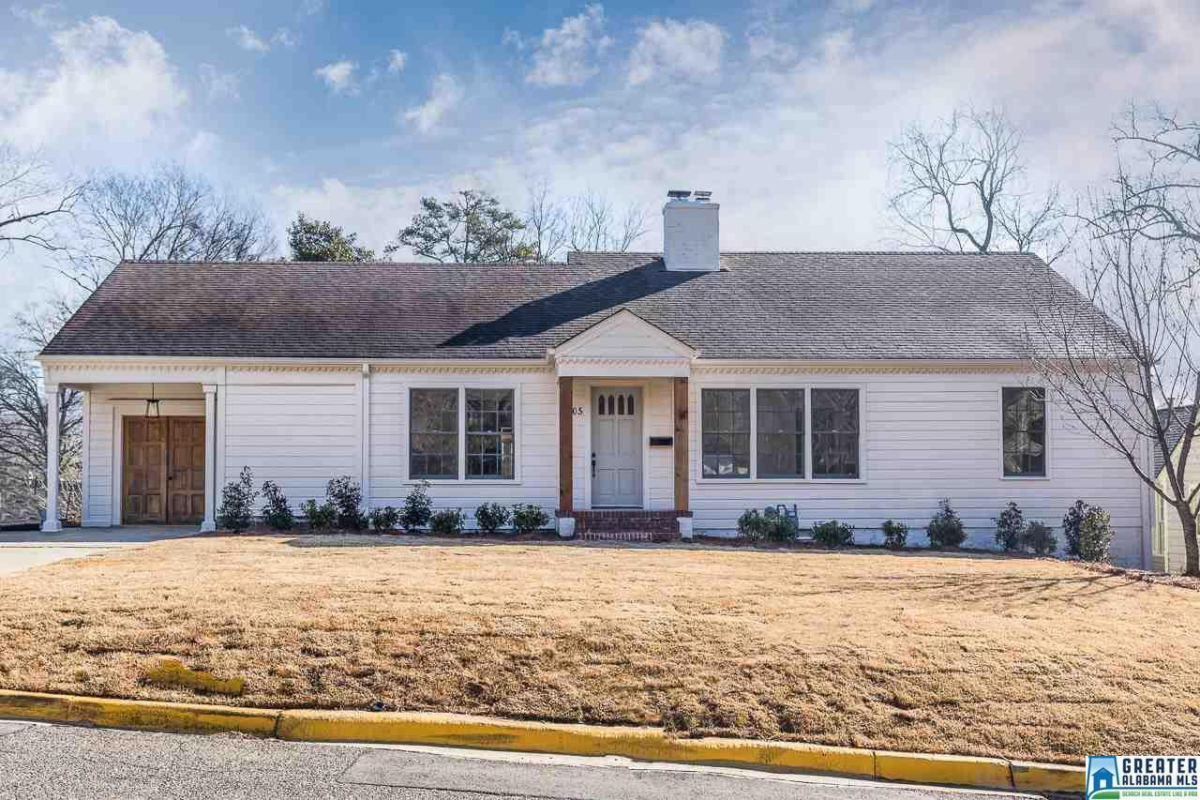
3. Increased Home Value
Adding a second floor can significantly boost your home’s market value. Renovated spaces suitable for a large family are always in demand in any real estate market.
4. Modernizing Your Home
A second-floor addition is an excellent opportunity to update your home’s design and amenities. You can introduce modern architectural features and energy-efficient systems that not only enhance your lifestyle but also increases your home’s resale value.
Additionally, this is the ideal time to address repairs—such as replacing old windows or fixing exterior rot—that can be easily accessed during construction.
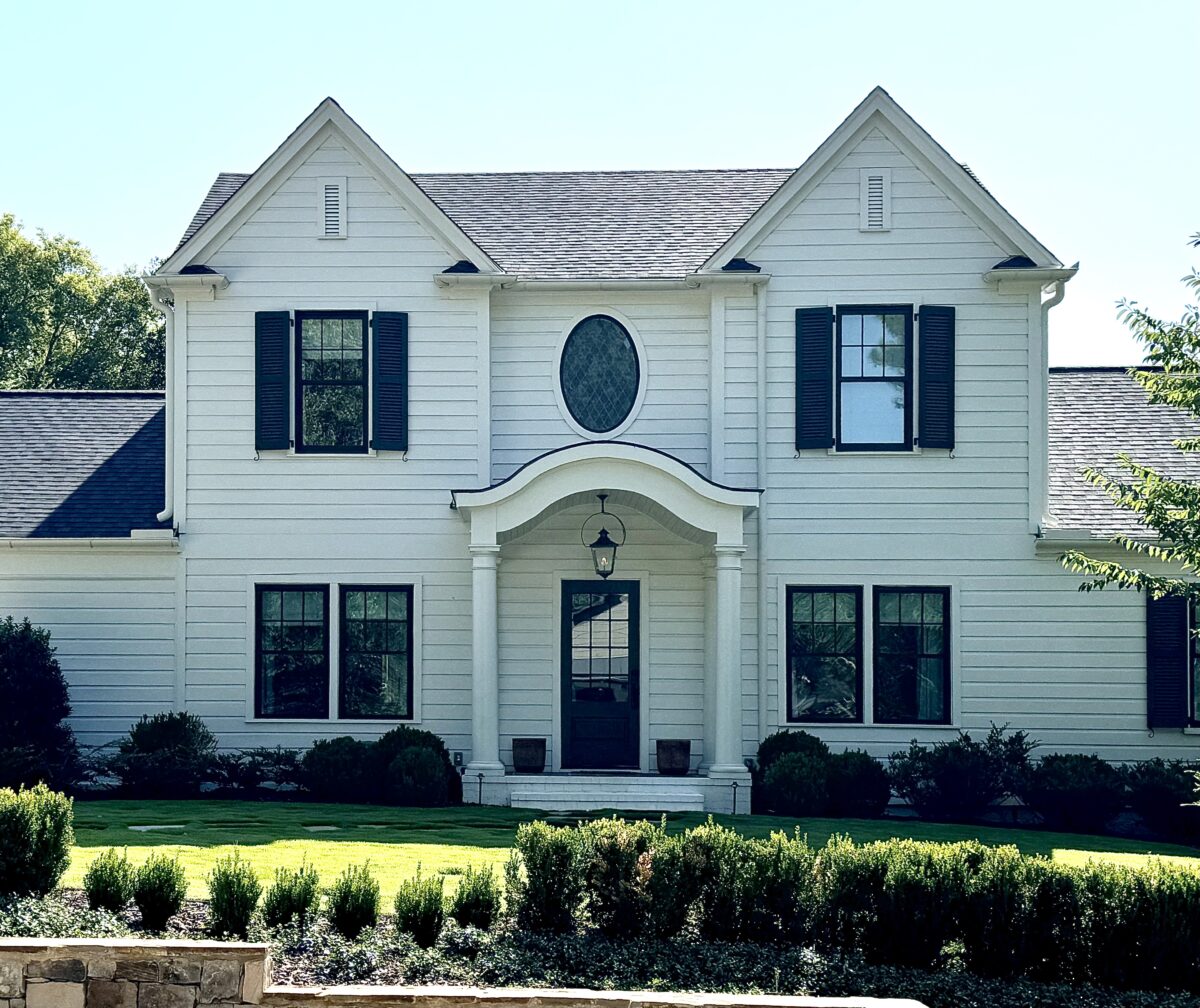
5. Staying Put in a Beloved Location
One of the most compelling reasons homeowners choose to add a second floor is to remain in a location they love. Perhaps you have an emotional attachment to your neighborhood, excellent schools nearby, or simply love your lot. By building up instead of moving, you get to enjoy the benefits of a larger home while retaining the familiarity of your current location.
Interested in exploring more about renovating your current home? Read all about the pros and cons of remodeling here.
6. Seamless Architectural Design
At Twin Construction, we specialize in designing second-story additions that blend seamlessly with your existing home. Our plan designers focus on ensuring that the new addition looks like it was always part of the original structure, without sacrificing structural integrity. We take care to match materials, rooflines, and design elements to preserve your home’s character and enhance its charm.
The Cons of Adding a Second Floor
1. High Cost
While adding a second floor can be more cost-effective than building a new home, it still requires a substantial investment. At Twin, we aim to optimize the existing structure, and at the request of the client, preserving spaces like kitchens and primary suites to reduce costs where possible. However, it’s important to budget for structural reinforcements, which can range from $10,000 to $25,000 depending on the home’s original foundation.
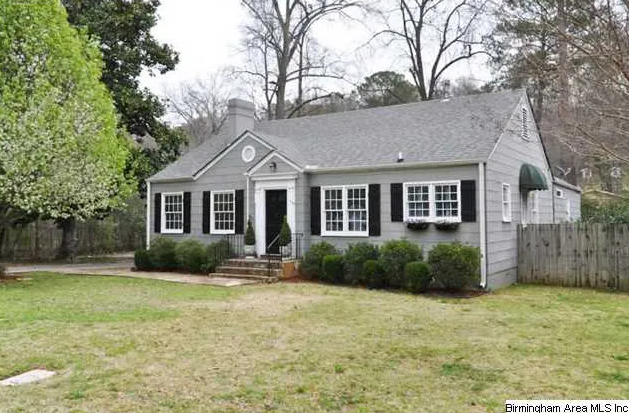
2. Structural Challenges
A second-floor addition requires thorough evaluation of your home’s existing structure to ensure it can support the added weight. Twin’s contractor-owners, William and David Siegel, are structural engineers, and always consult with an external structural engineer before starting any second-level project. The foundation and lower-level walls may need reinforcement, which can increase the project’s cost. However, these measures are crucial to ensure the stability and safety of your home in the future.
3. Extended Construction Time
Adding a second floor is a time-intensive project. The typical timeline for a second-story addition is around six months, during which homeowners must relocate. At Twin, we can prioritize protecting key spaces within the home, like primary bedrooms or bathrooms. While we do carry insurance to cover any major events, the need for temporary relocation is something to consider when planning for a second floor remodel.
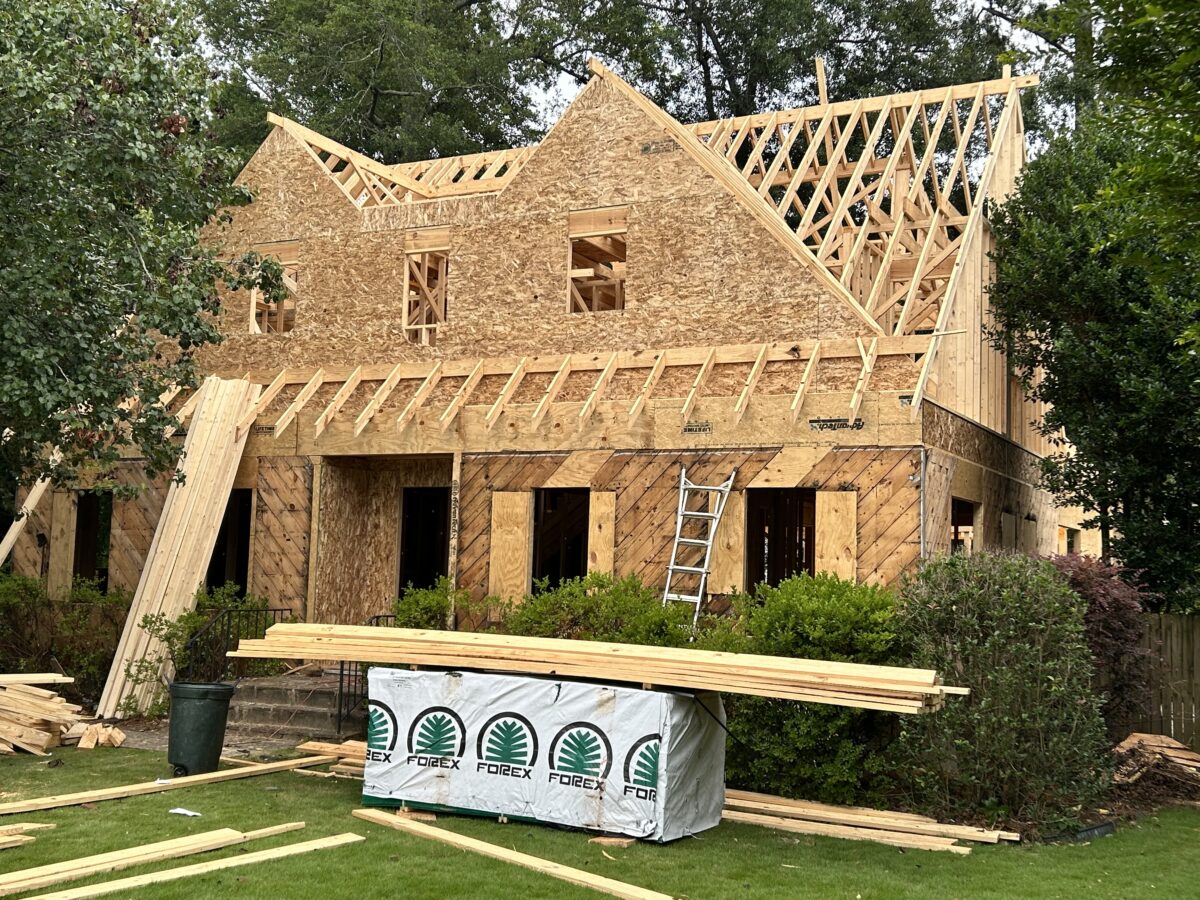
4. Potential Design Limitations
While a second-floor addition increases space, it may also present design challenges. Matching the new addition with the existing structure to ensure architectural cohesion can be tricky. However, at Twin, we embrace these challenges and are skilled at finding creative solutions. We enjoy working with homeowners to preserve the elements they love, like unique windows or original siding, while still making necessary updates for structural or visual consistency.
Additionally, in our consultations, we can explore multiple options. We don’t just recommend a second floor unless it truly suits your needs and the home’s design. If appropriate, we might suggest alternative solutions, such as extending the footprint of the home at ground level. We love the strategic challenges presented by second-level additions and thrive on finding the perfect balance between preserving the home’s character and creating functional, modern spaces.
Interested in learning more about process of beginning a major renovation? Visit our 8 Steps to Planning a Major Renovation or New Build!
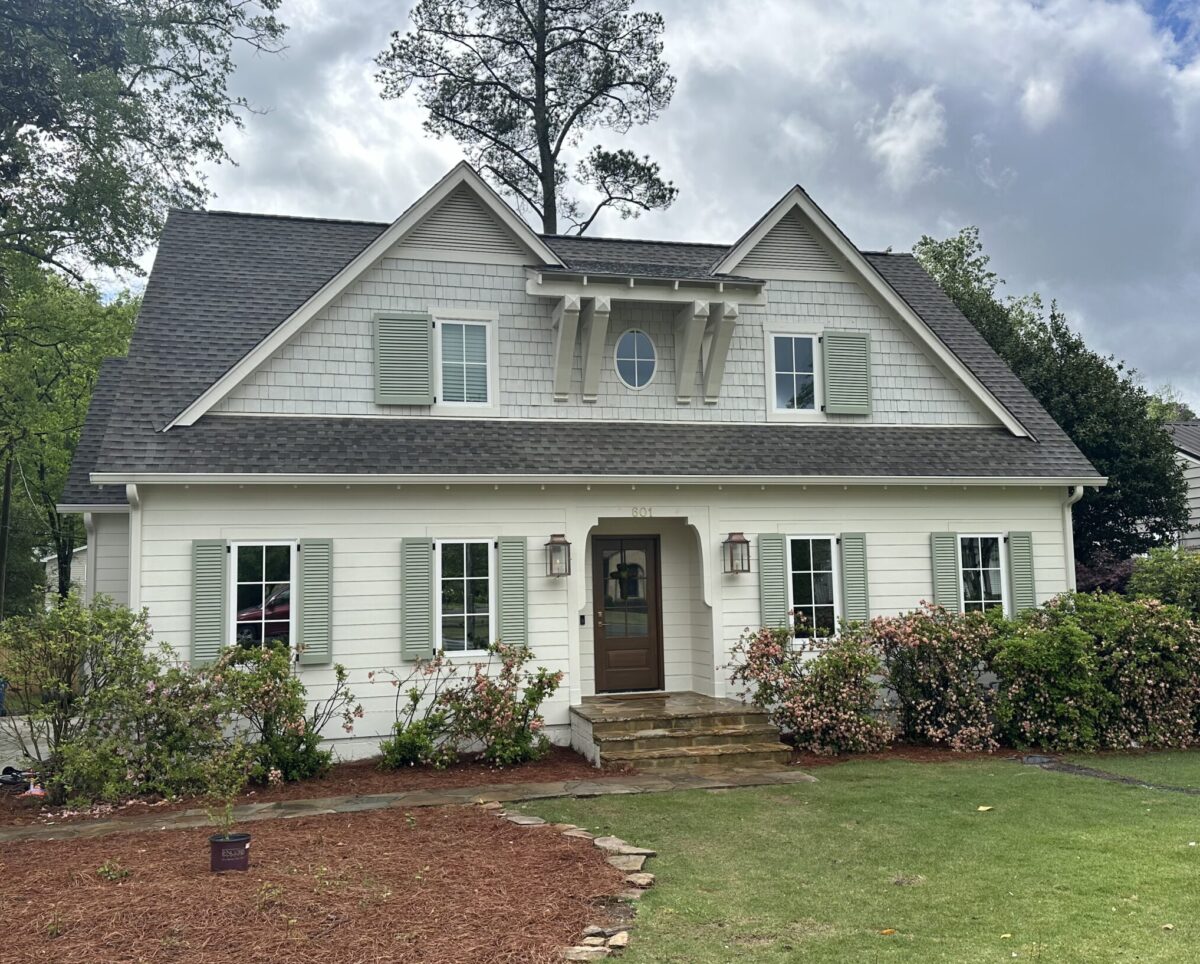
Adding a second floor to your home is a bold, transformative project that offers many benefits—more space, functional and modern design, and increased home value. However, it also presents challenges such as high costs, structural complexities, and extended construction time.
At Twin Construction, we guide you through this process, ensuring that your second-story addition is not only beautiful and practical but also blends seamlessly with your existing home. Whether you’re looking to accommodate a growing family, modernize your home, or increase its market value, we’re here to help you make this transformative decision with confidence. We’d love to hear from you— contact us!

