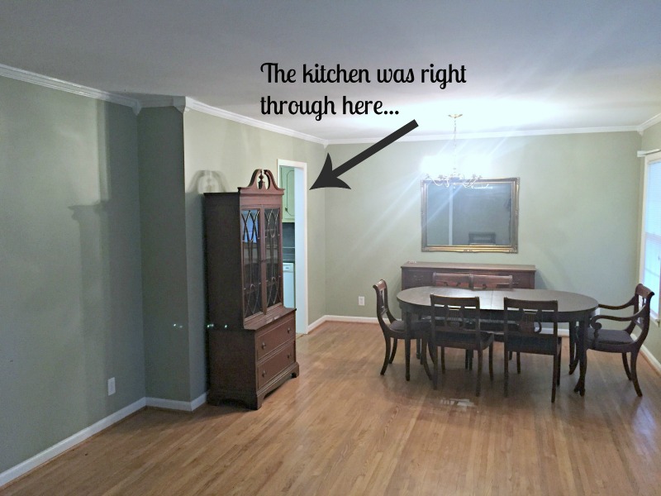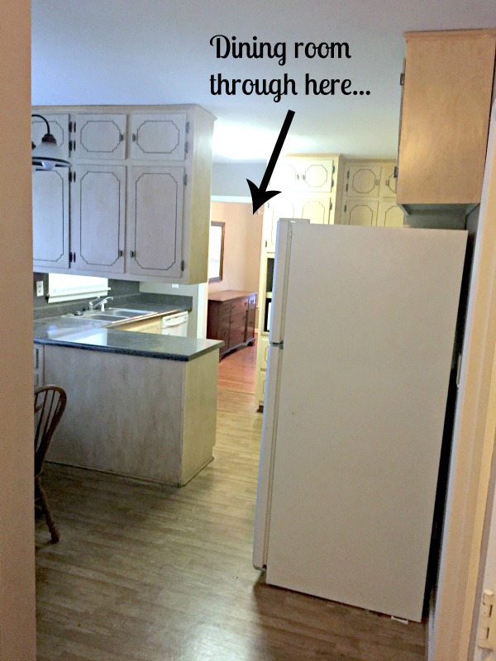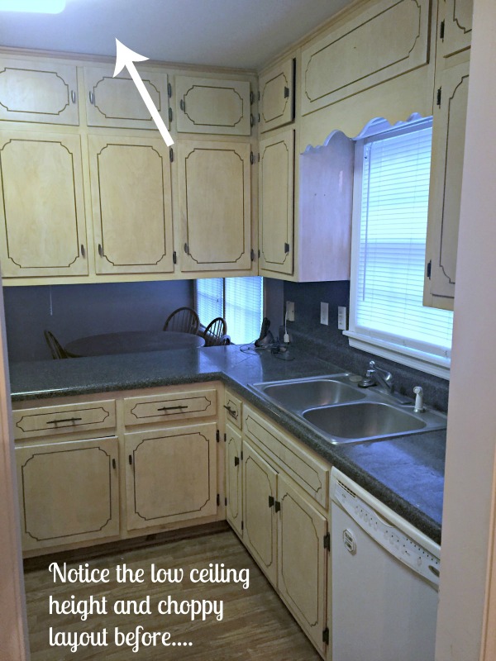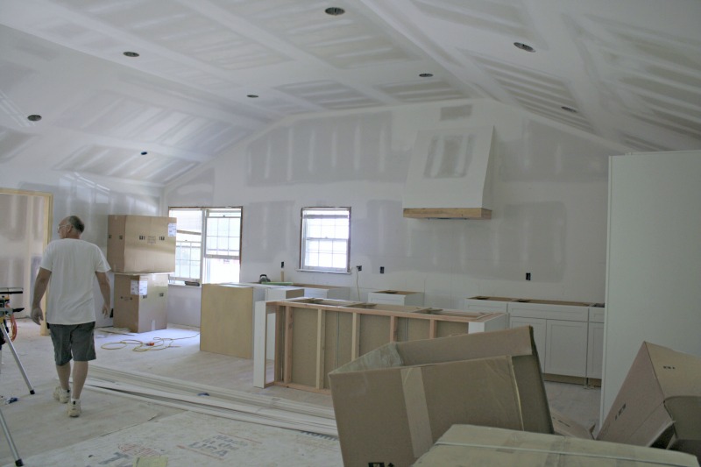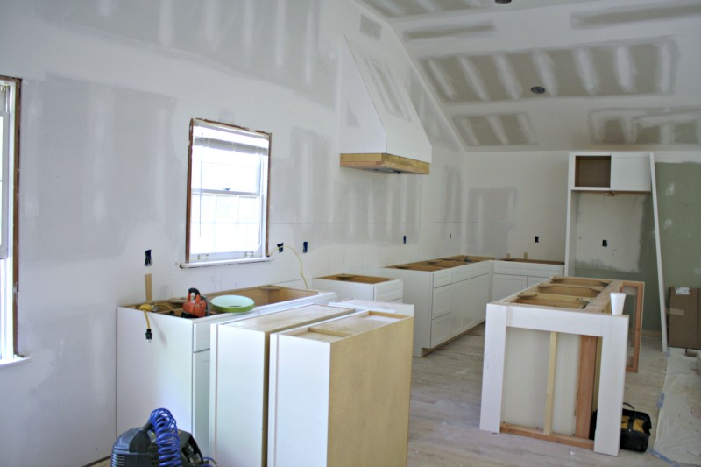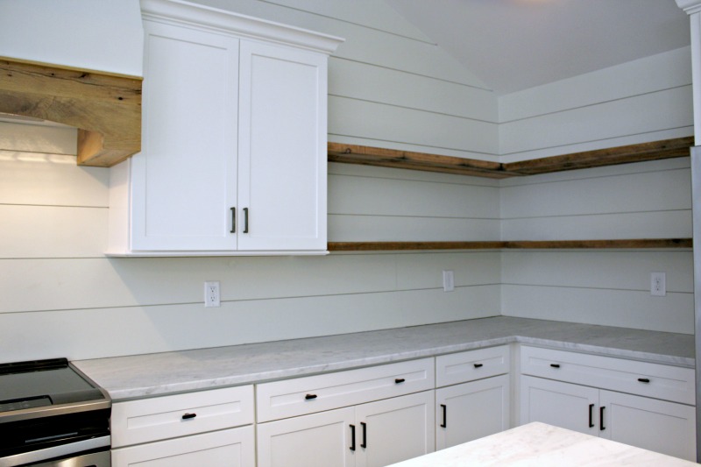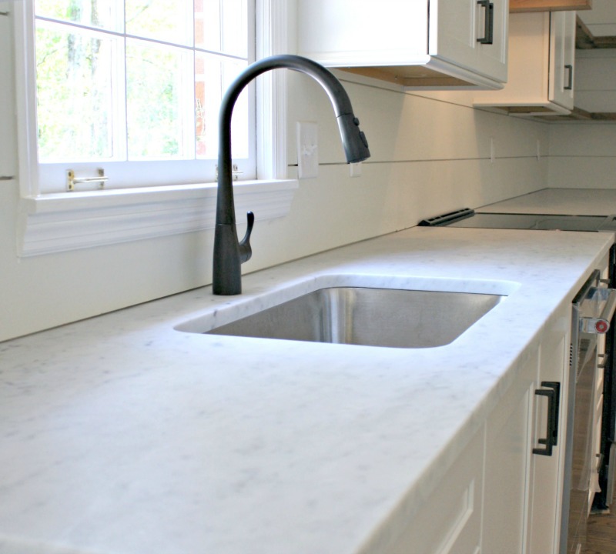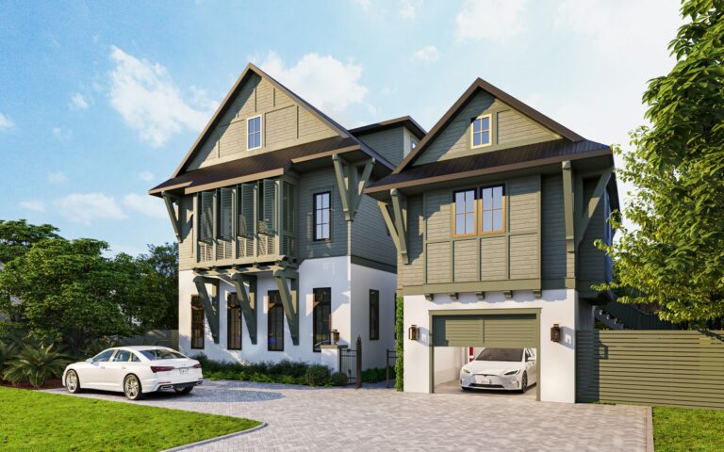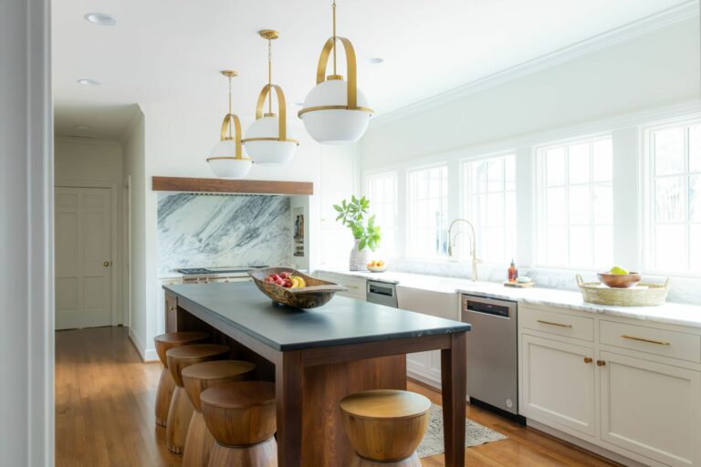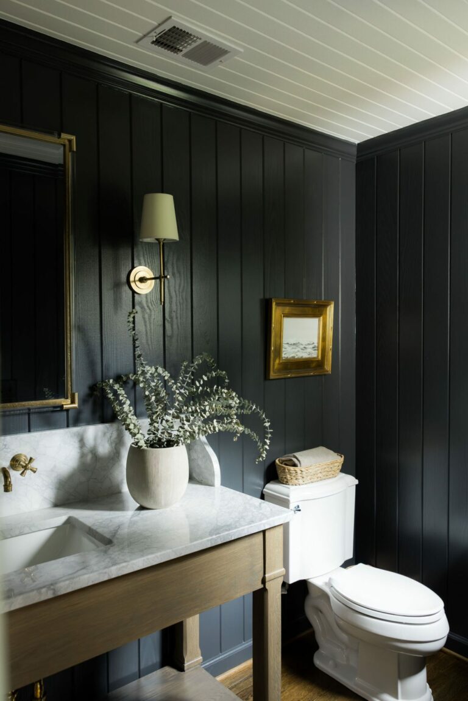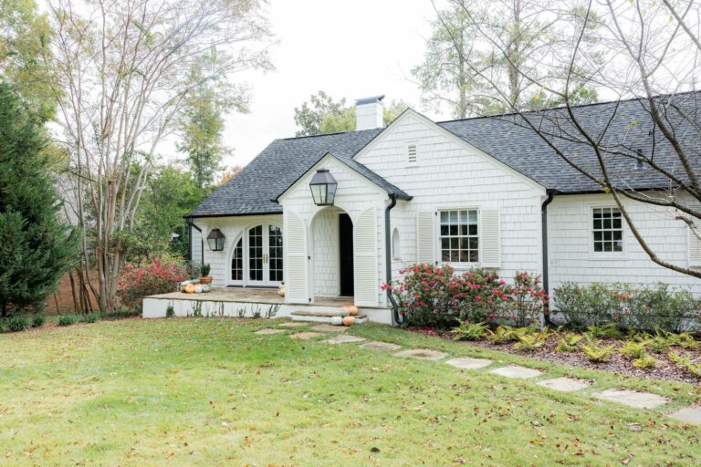This week, we’re excited to share a recently completed remodel! We didn’t change or expand the footprint of this home, but did find creative ways to open up the kitchen and living space while keeping with the home’s original size and character. Take a little journey with us through the before and after pictures below!
Before, the living and kitchen layout was choppy and the ceilings were low, making each individual space seem closed-off and small.
Progress! We removed the walls dividing the living room, dining room and kitchen, and vaulted the ceilings.
And finally, the finished product! We love how the floating corner shelves and planked walls create interest. The wood shelves and hood accent bring warmth, and contrast beautifully with the copper lights over the island.
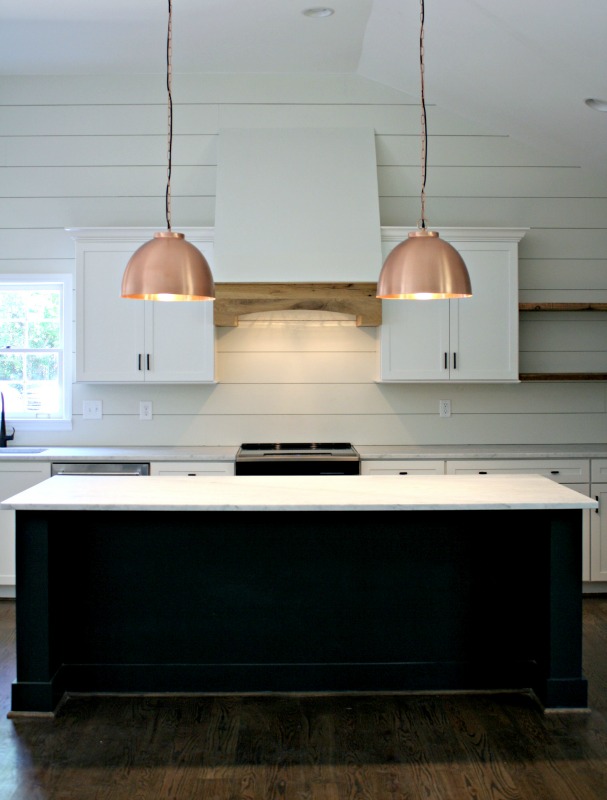
We loved creating this functional, open and bright space, making it a place where family and friends will love to gather. We call that a success!
Interior and Cabinet Design: Lauren Brown

