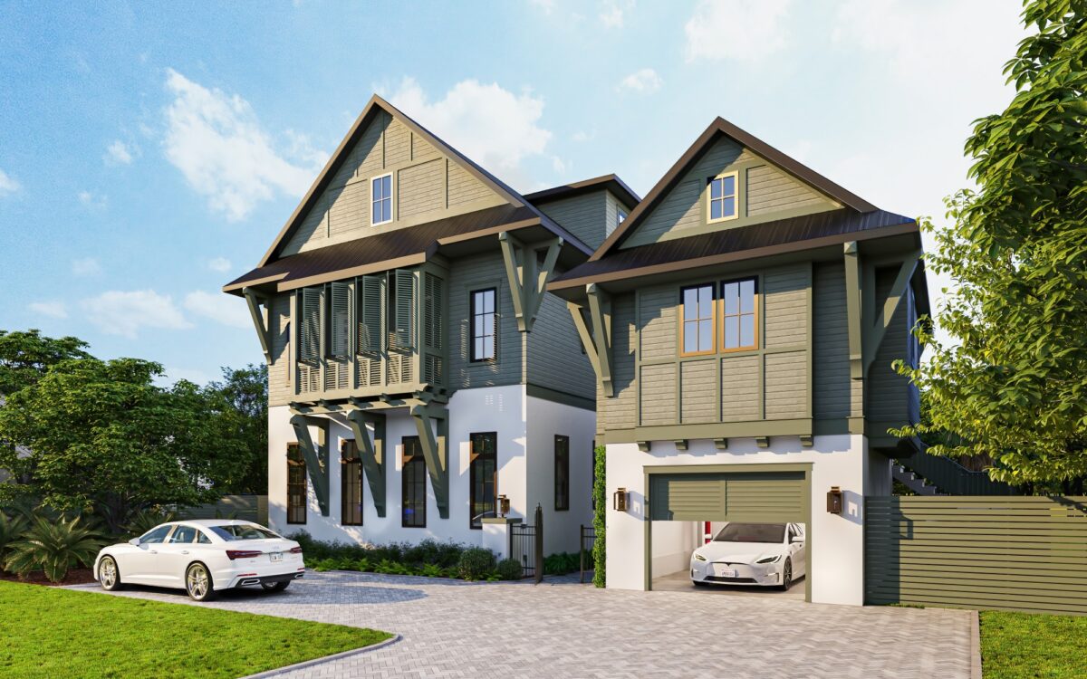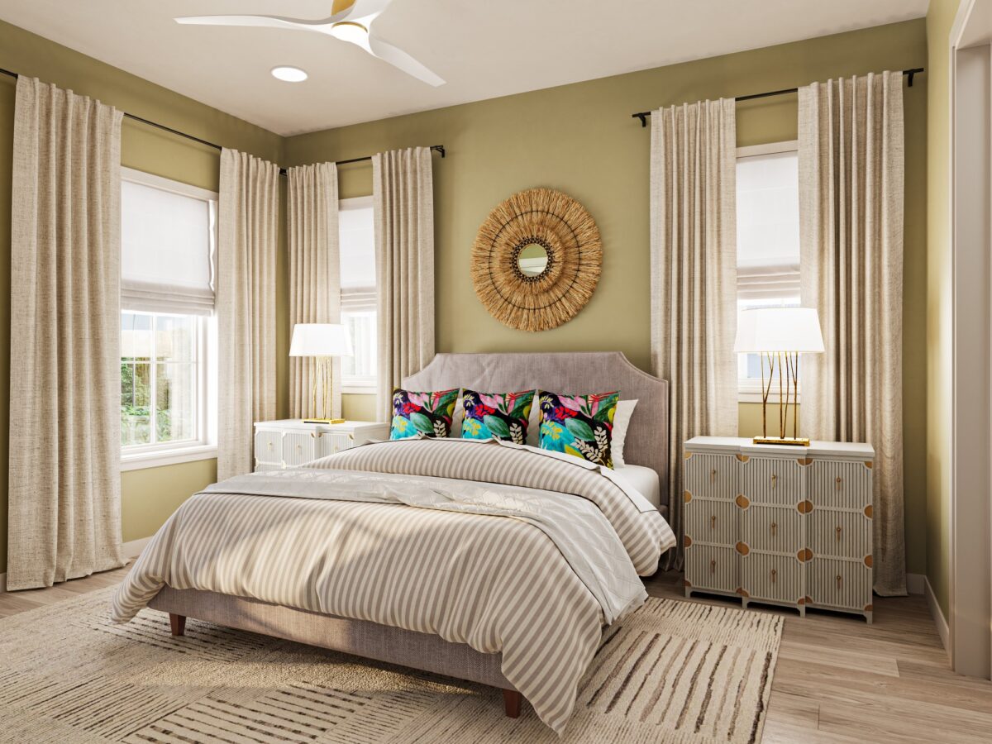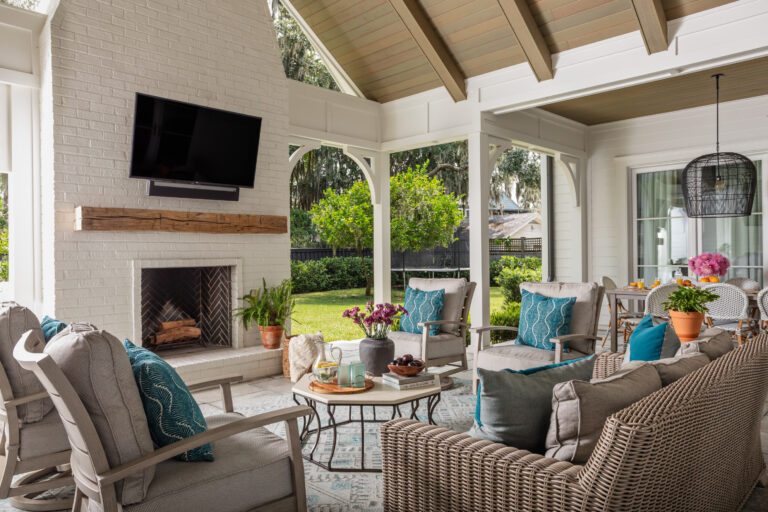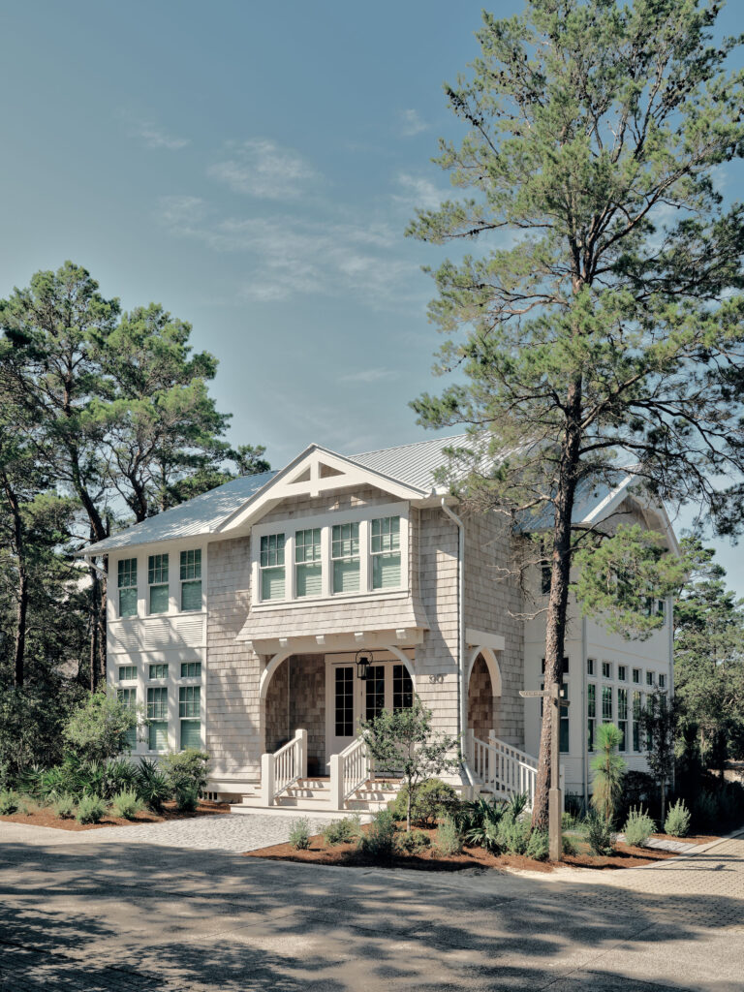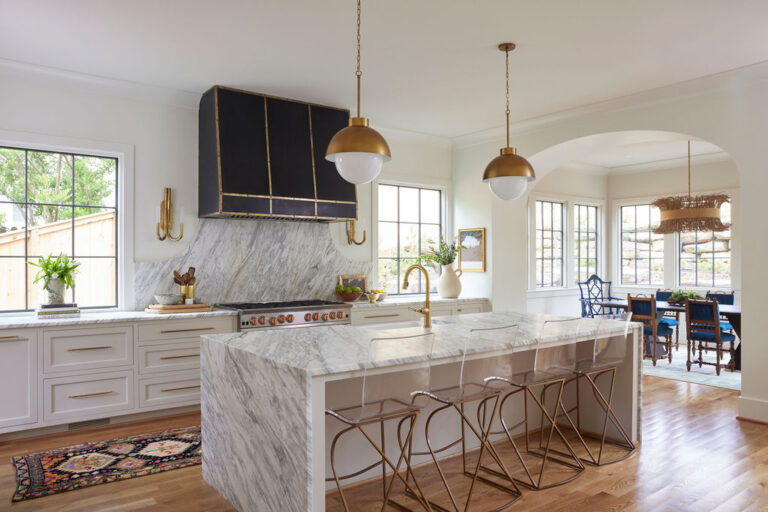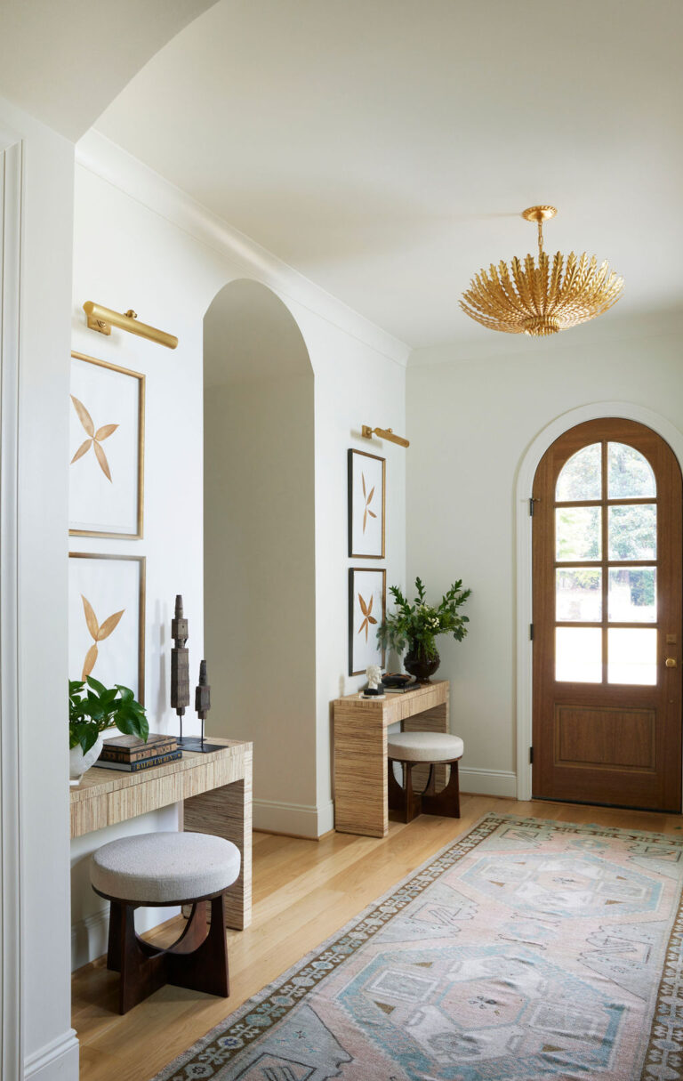Designing for the Coast: Creating the Buddy Street Spec House Plan in Santa Rosa Beach
Building a home along Florida’s Gulf Coast is a unique blend of creativity and practicality. Intended for Santa Rosa Beach, Twin Construction drafted this digital plan design. This proposal combines thoughtful floor planning and digital design tools to help create a blueprint that celebrates coastal living.
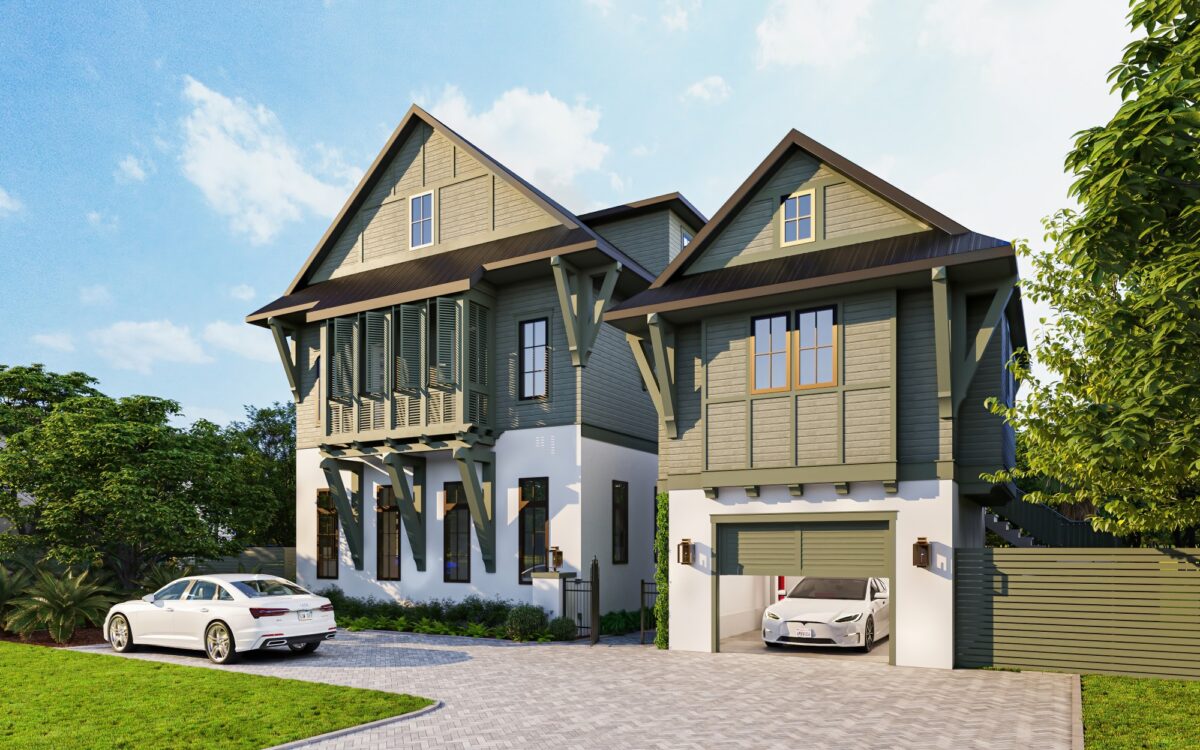
Balancing Style and Durability
The Gulf Coast demands materials and methods that can withstand salt air, sun, and storms. This design’s blueprint starts with a foundation of proven materials that ensure longevity without sacrificing curb appeal.
Thoughtful Floor Plans
The Buddy Street plan design was designed to maximize light and create seamless indoor-outdoor living. Large windows and doors connect the open main living space to covered porches perfect for entertaining. Upstairs, flexible bedrooms and bunk rooms make it easy to host family and friends or accommodate rental guests. Built-in bunks and multiple en suite baths reflect Twin’s focus on combining style and function.
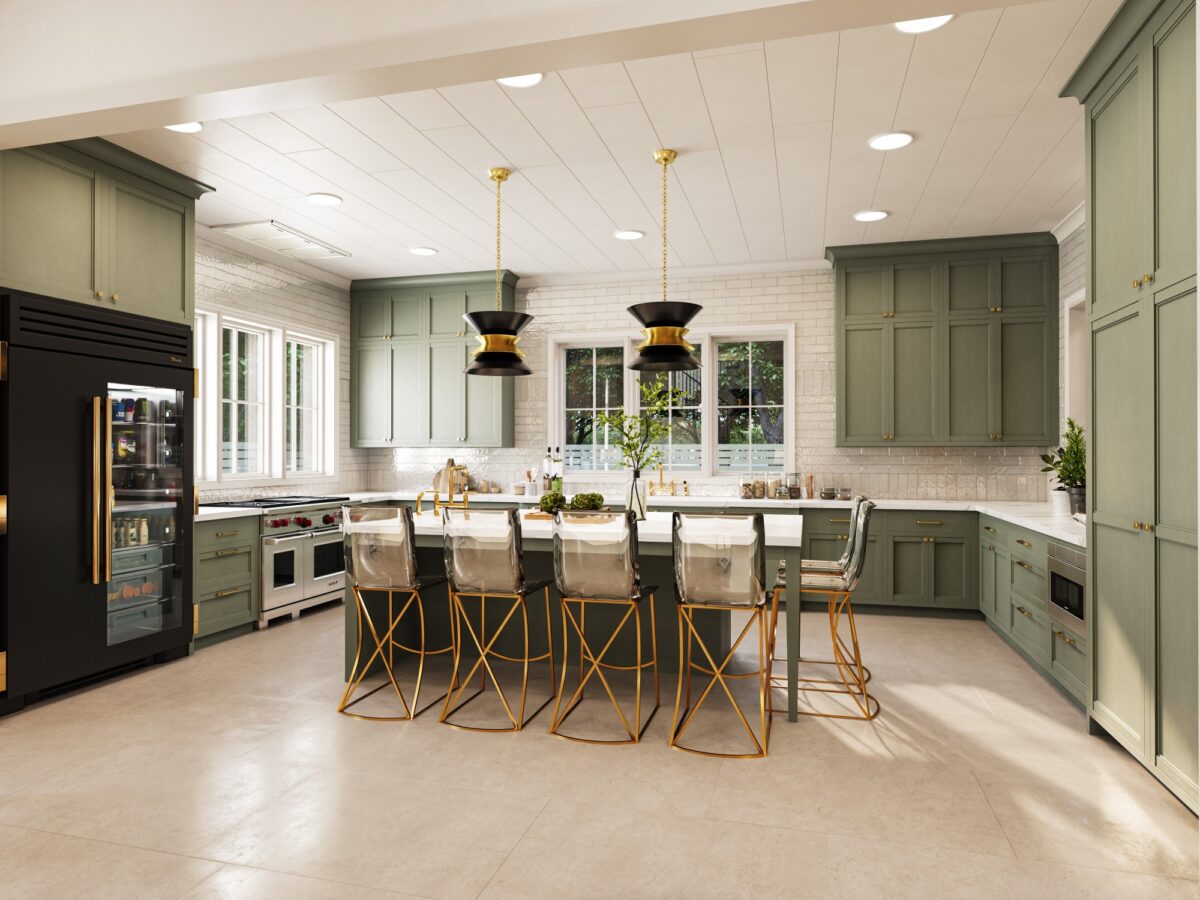
Digital Design Tools
One of the standout elements of this drafted project was the integration of visualization software. Digital design allows the team to see exactly how rooms feel and adjust every detail before construction begins. From optimizing natural light to planning cabinetry layouts, this process reduces surprises and will ensure the future finished home feels just right.
Outdoor Living Spaces
Life on the Gulf Coast revolves around the outdoors. The Buddy Street plan design features generous porches, shaded balconies, and a pool area. These spaces extend living beyond the walls and create areas for gathering year-round. Features like outdoor showers, built-in seating, and fire pits make these areas practical as well as beautiful.
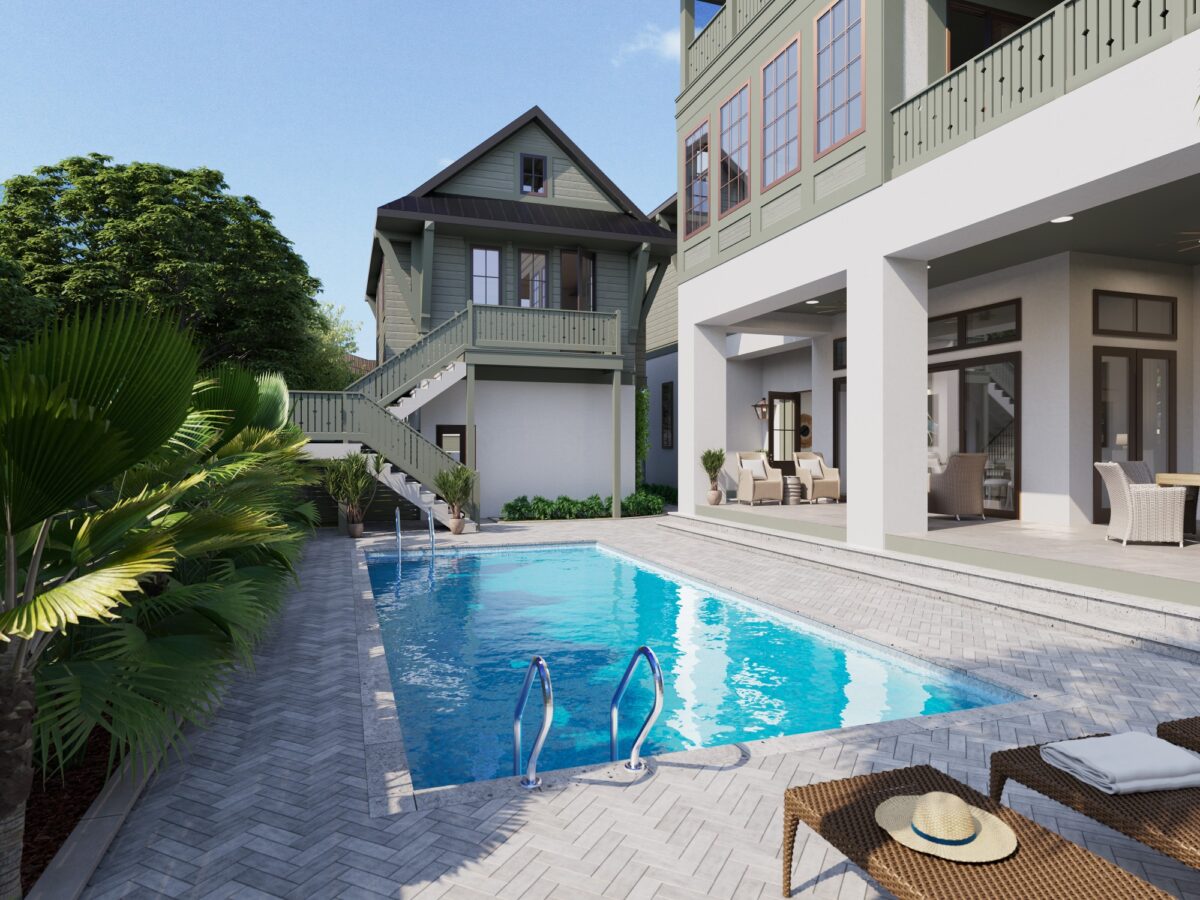
Resilience and Ease
Every feature was chosen with durability in mind with the harsh environment of sun and sand. These details reflect Twin’s commitment to designing homes that are easy to live in as well as stunning to look at.
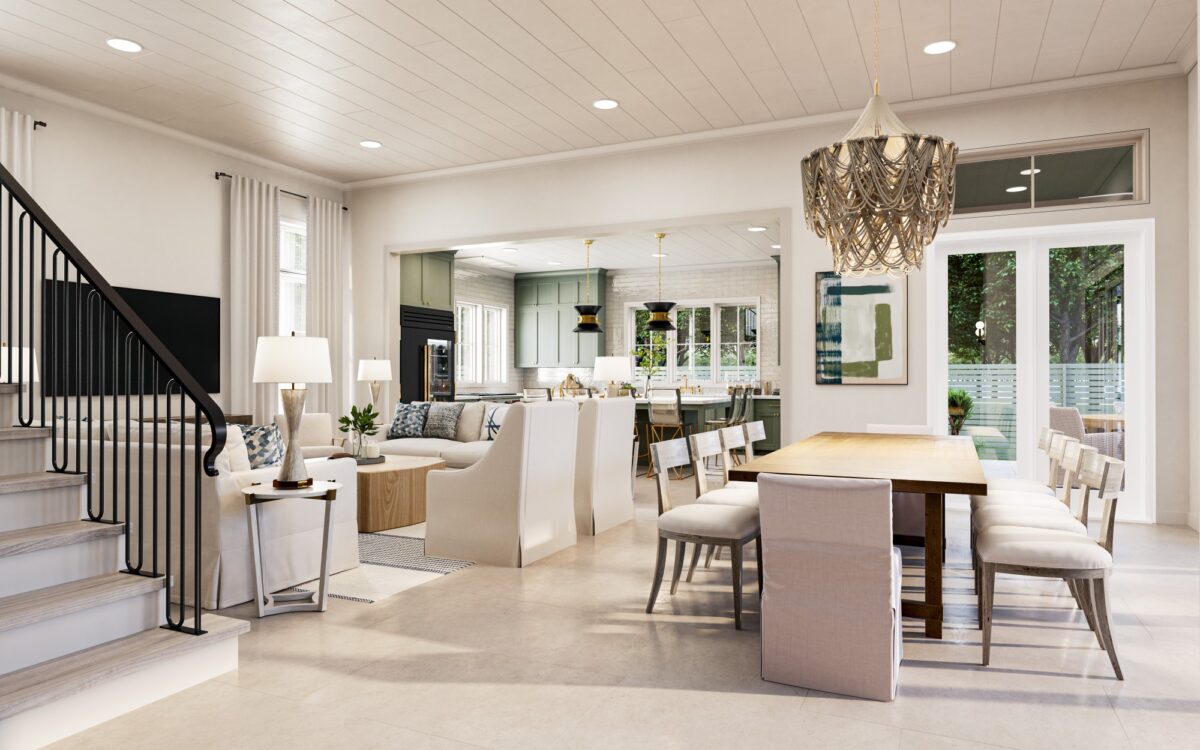
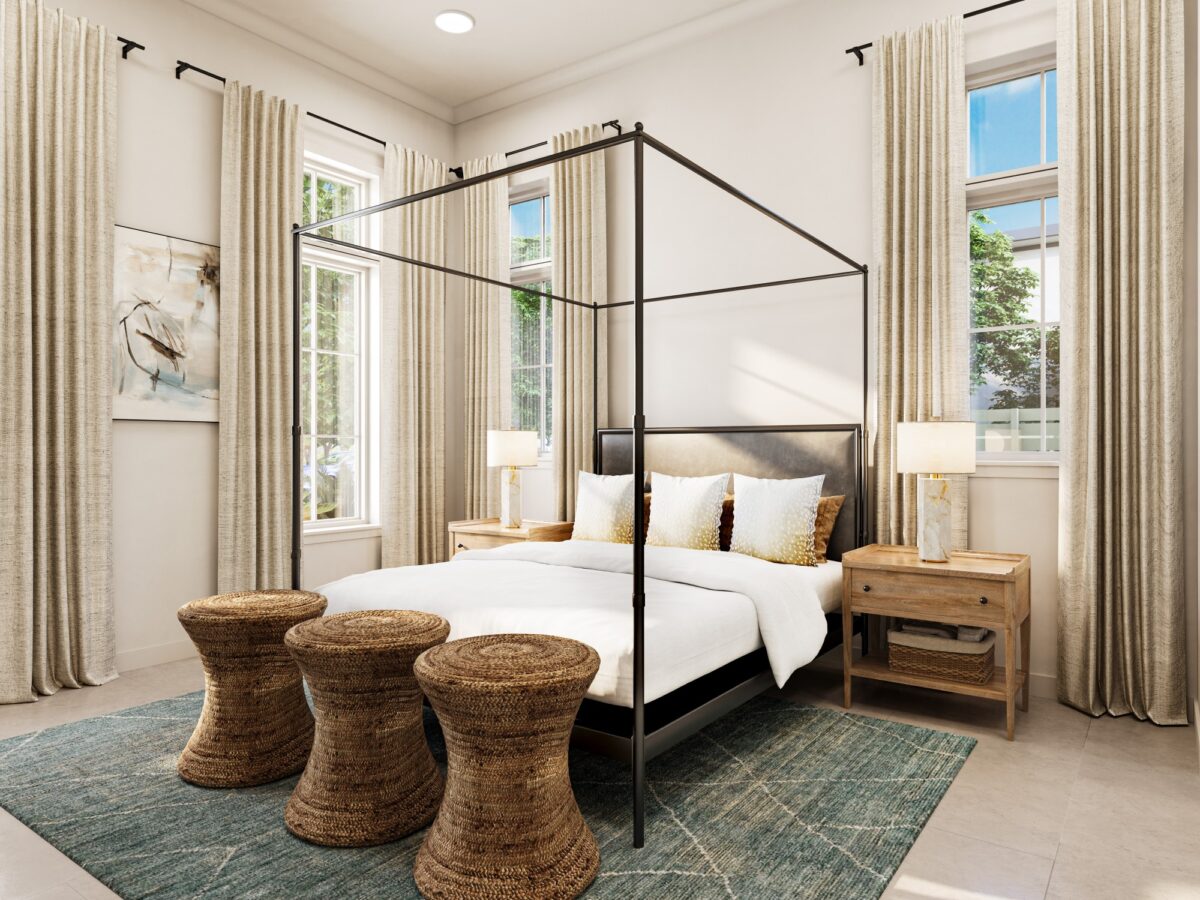
Timeless Coastal Style
The Buddy Street plan design pairs classic coastal architecture with modern amenities. Earthy paint palettes, natural textures, and thoughtful details create a warm, welcoming atmosphere. It’s a plan design that would feel well-suited in Santa Rosa Beach tradition while meeting the expectations of today’s buyers.
Whether you’re building a personal retreat or an investment property, the Buddy Street plan design shows what’s possible when smart planning meets inspired design. With our team at Twin Construction, you can create a Gulf Coast home that will endure and delight for years to come.

