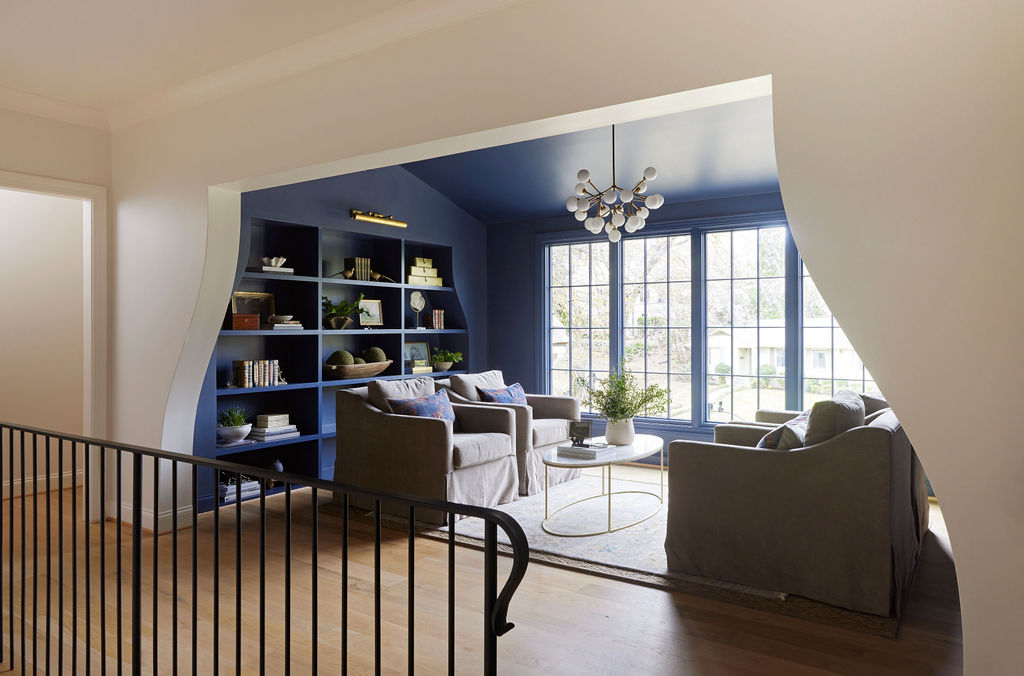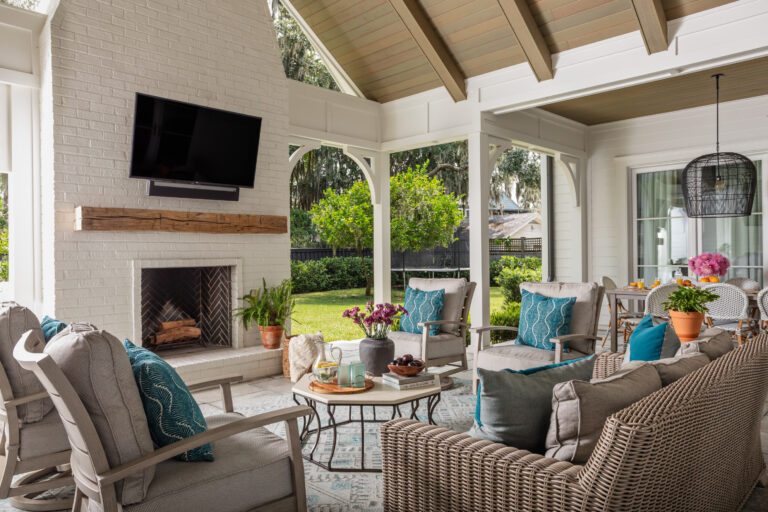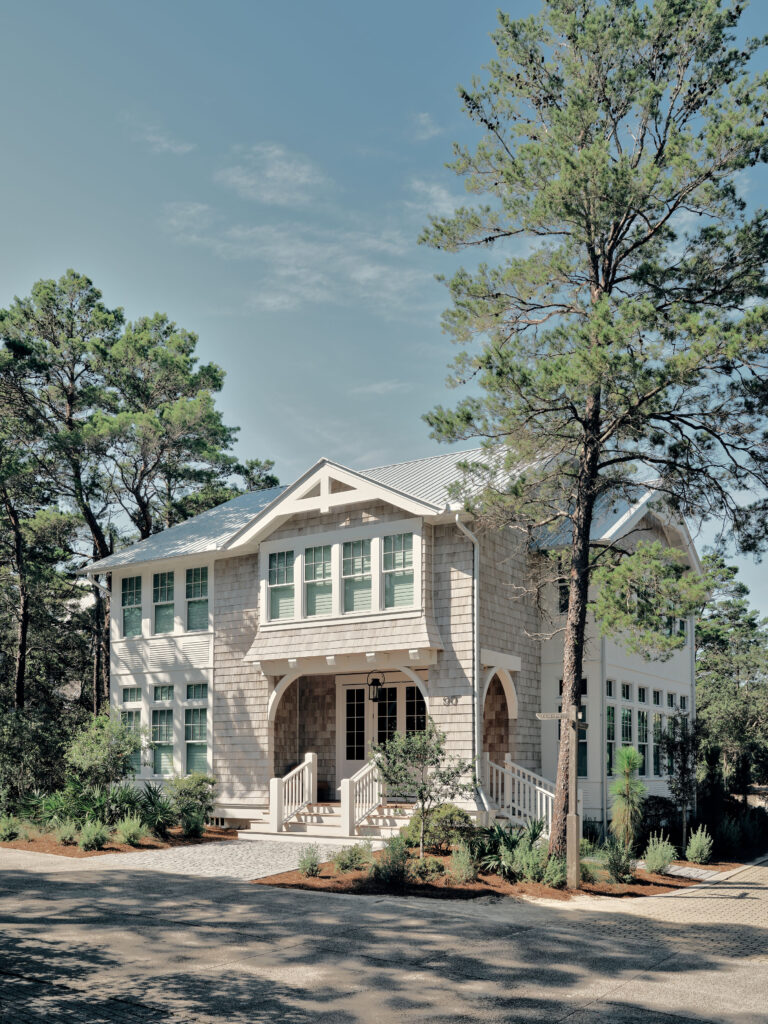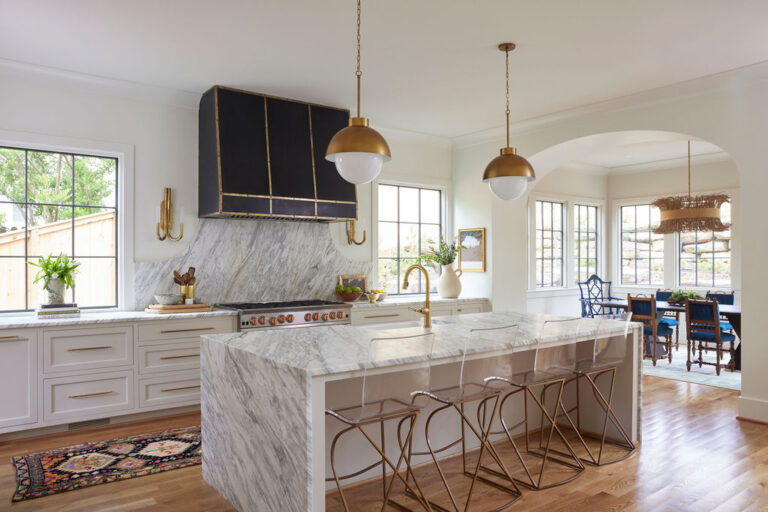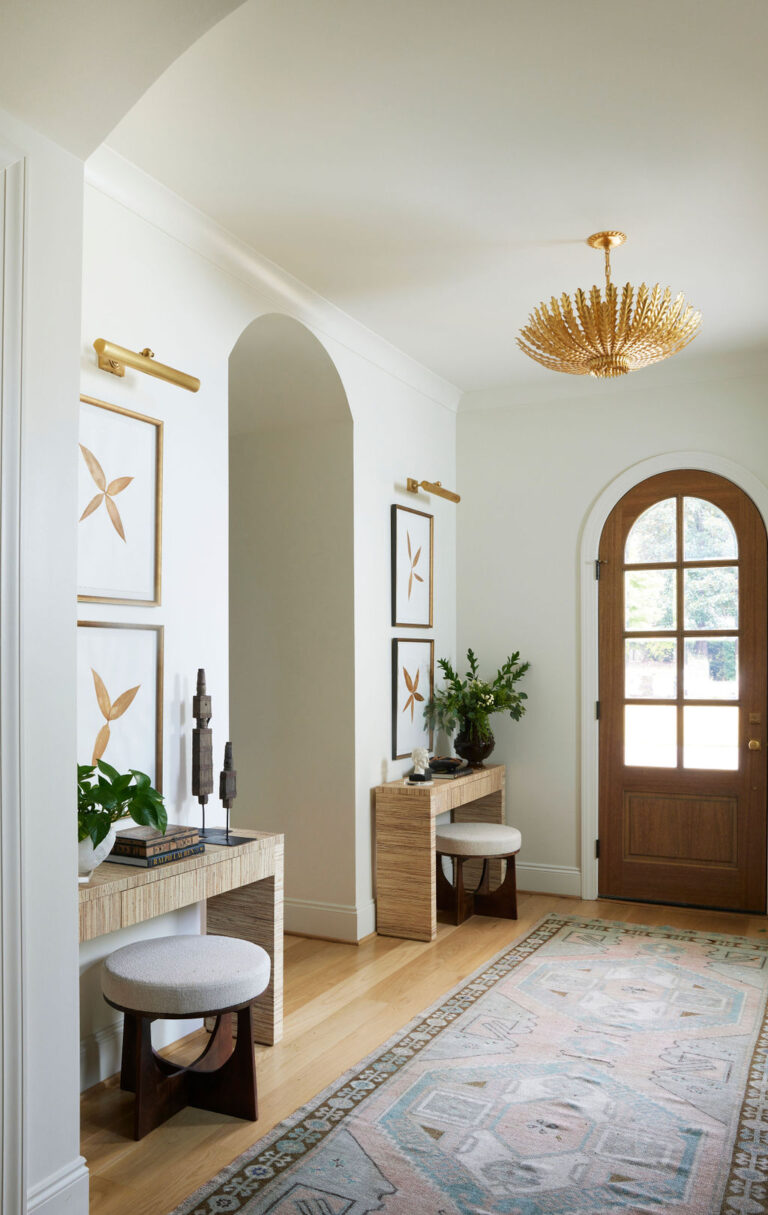A Homewood New Build Designed for Family Living
This new construction home in Homewood was designed to give a young family the space they needed while keeping them connected to the neighborhood they love. With a larger than usual lot bordered by a park and walking path, the property offered a rare opportunity to create a home that balanced privacy, outdoor living, and timeless design. Twin Construction, along with our interior designer Danielle Robin and plan designer Crystal Tucker, worked closely with the homeowners to design a residence that reflects both function and beauty.
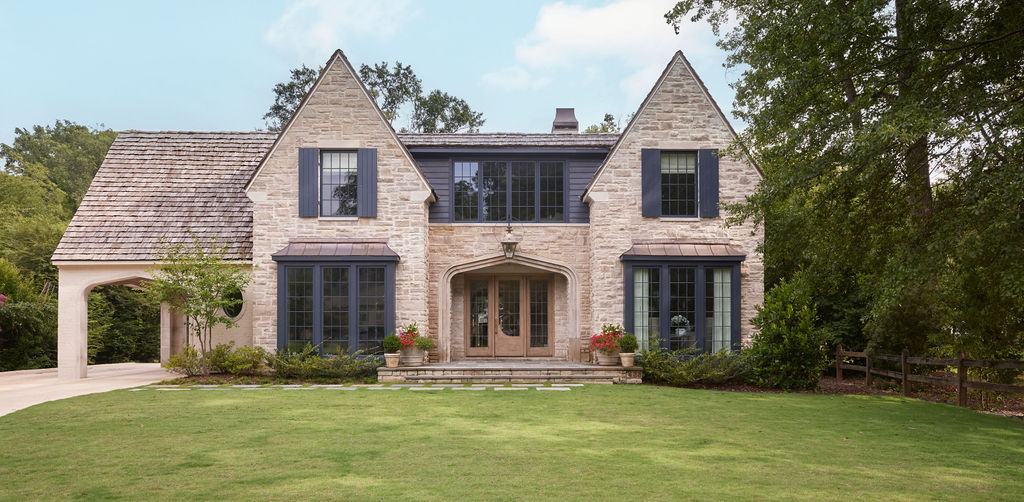
Exterior and Site Design
The exterior of the home is grounded in natural materials and architectural details that give it presence and longevity. Indiana limestone, cedar shake roofing, and custom stone trim frame the structure, creating warmth and texture from the very first impression. The porte cochere adds both convenience and distinction, setting the house apart within the neighborhood.

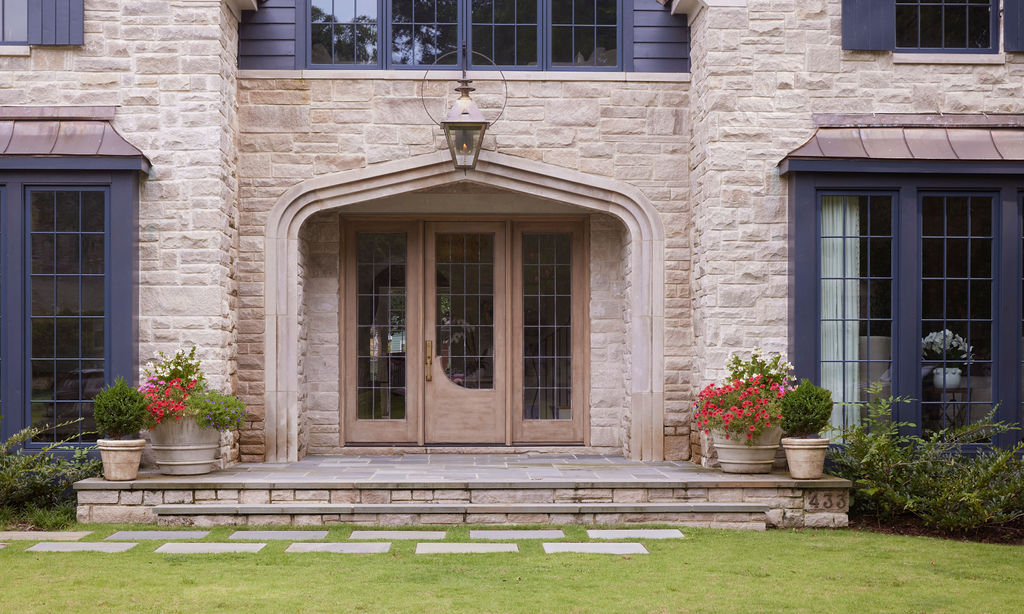
Because the lot widens toward the back, the design included ample outdoor living space. A pool, courtyard, and pool house were incorporated to maximize both privacy and connection to the adjacent park. A screened porch and covered walkways wrap around the rear of the home, creating an outdoor area that feels cohesive and intentional. The result is a backyard designed for family living and entertaining year-round.
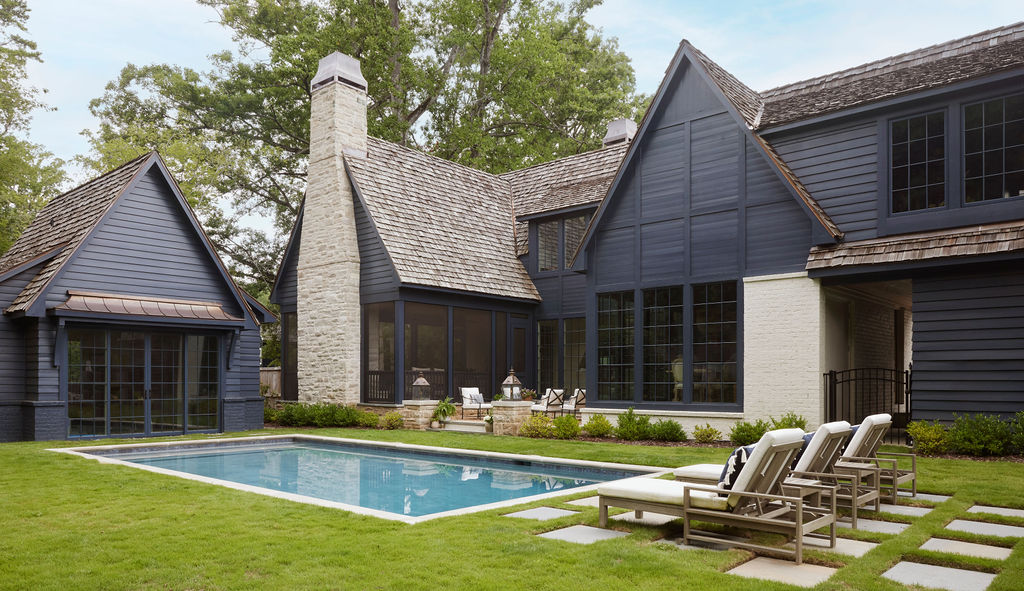

The Courtyard
One of the defining elements of the design is the courtyard at the center of the home. Framed on three sides by the den, screened porch, and dining room, this protected outdoor space becomes both a focal point and a natural extension of the interiors. Large windows surround the courtyard, allowing daylight to filter into the main living areas and creating a seamless indoor-outdoor connection.
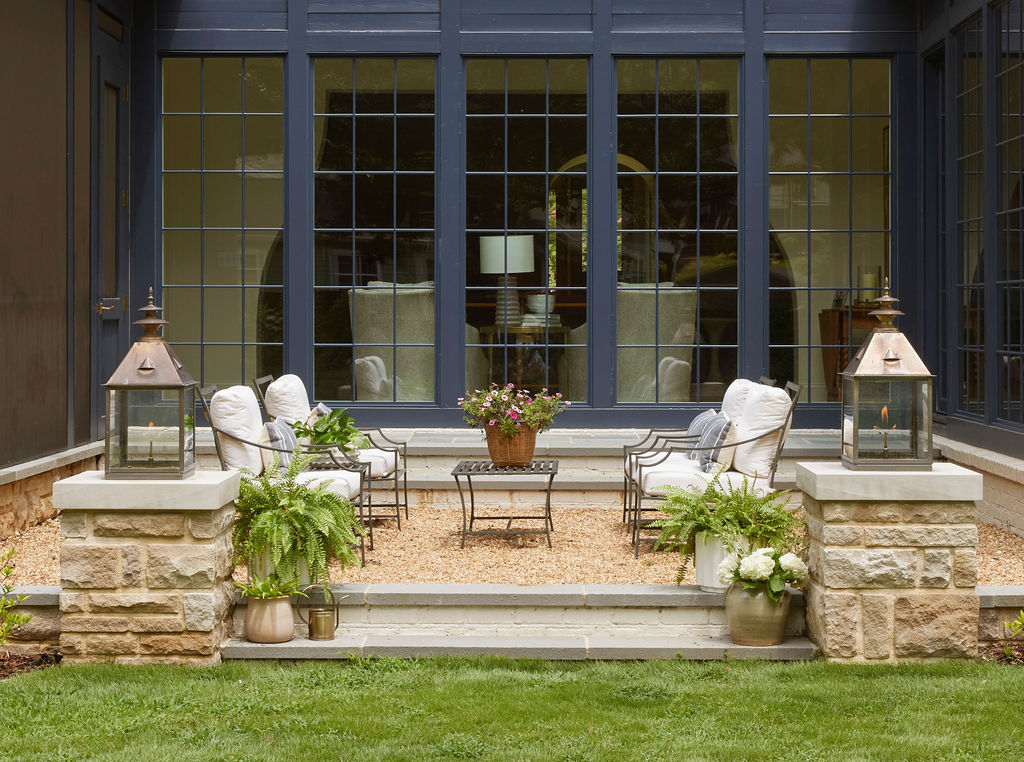
The courtyard design is simple and elegant: pea gravel, soft landscaping, and a pool at its center. These elements create an inviting space for gathering while also allowing the family to enjoy views of the adjacent park.
Interior Arches and Details
Inside, architectural curves give the home its character. Arched doorways and window frames introduce softness to the structure and create visual continuity from room to room. A large curvilinear arch frames a bank of windows in the den, offering views of the courtyard and pool while also serving as an architectural statement seen from the front entry.
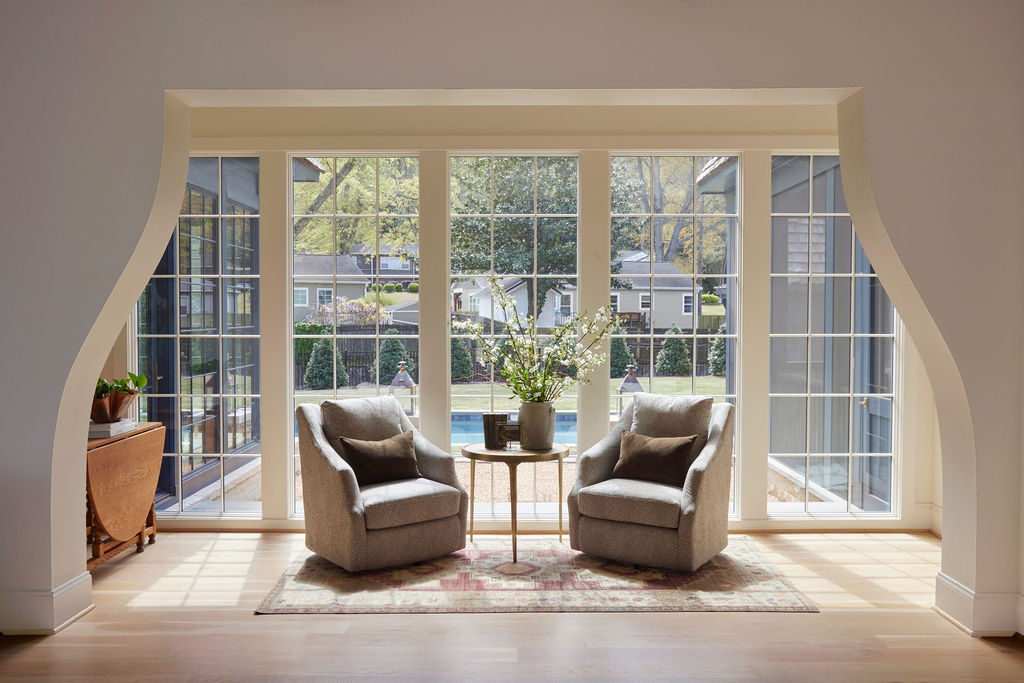
This detail is repeated throughout the home in doorways, niches, and built-ins, creating a rhythm that ties the spaces together. The arches soften the overall look of the interiors and introduce a timeless quality that balances the home’s more contemporary finishes.
The Kitchen
The kitchen is both the heart of the home and one of its most dramatic spaces. At its center stands a large island topped with a slab of Calacatta Viola marble. The deep veining and rich tones of the stone set the palette for the rest of the house, influencing everything from paint selections to textiles.
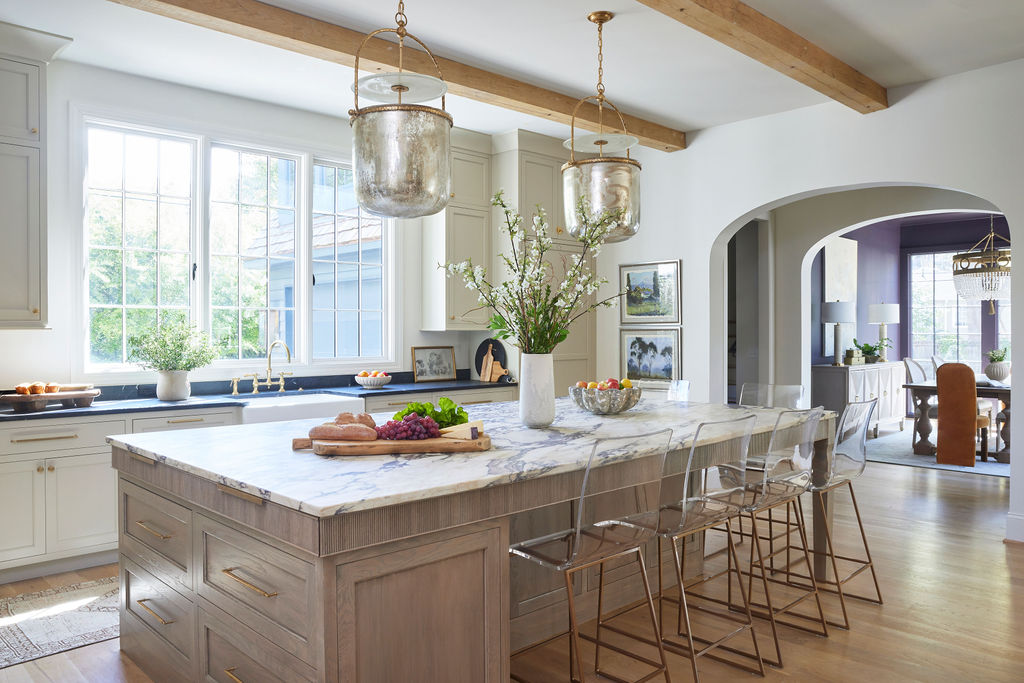
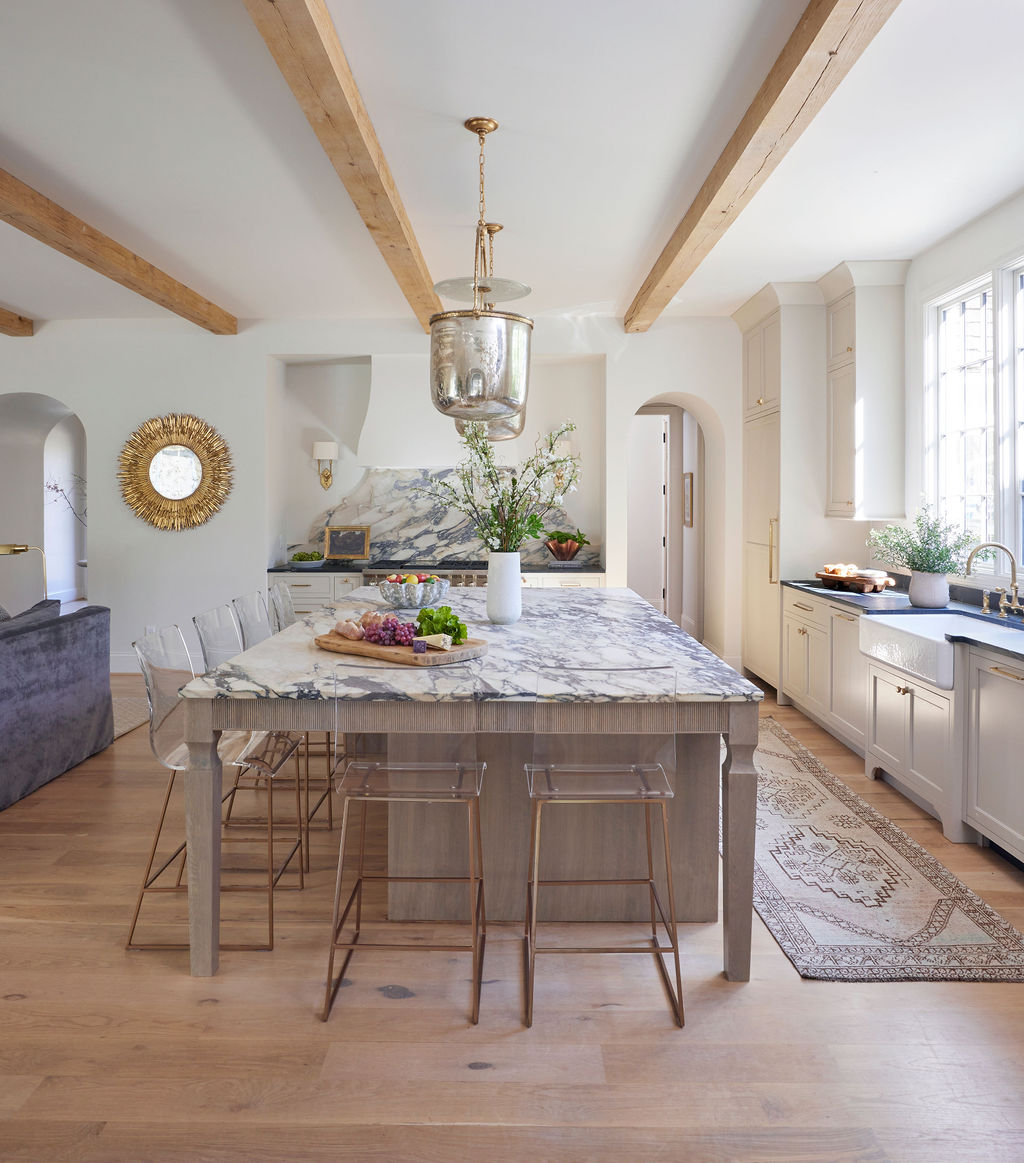
The same marble appears behind the range as a backsplash, creating a sculptural focal point that pairs with custom cabinetry and warm brass fixtures. Thoughtful details, such as the mix of metals and lighting choices, add layers of texture while maintaining a cohesive palette.
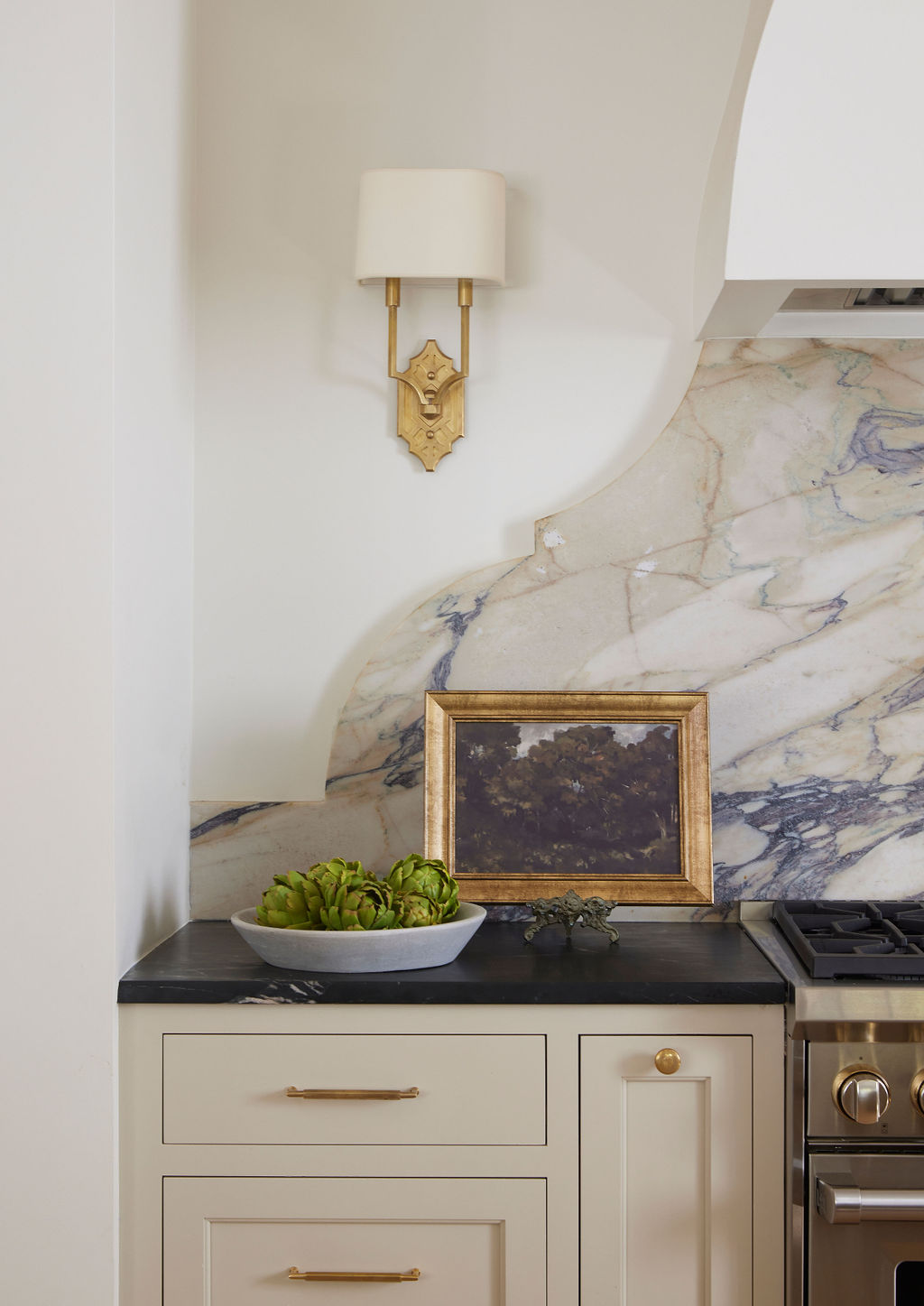
Functionally, the kitchen was designed with family living in mind. The oversized island offers room for meal prep and casual dining, making it a multi-purpose hub. Surrounding cabinetry includes clever hidden storage, ensuring the space remains both beautiful and practical.
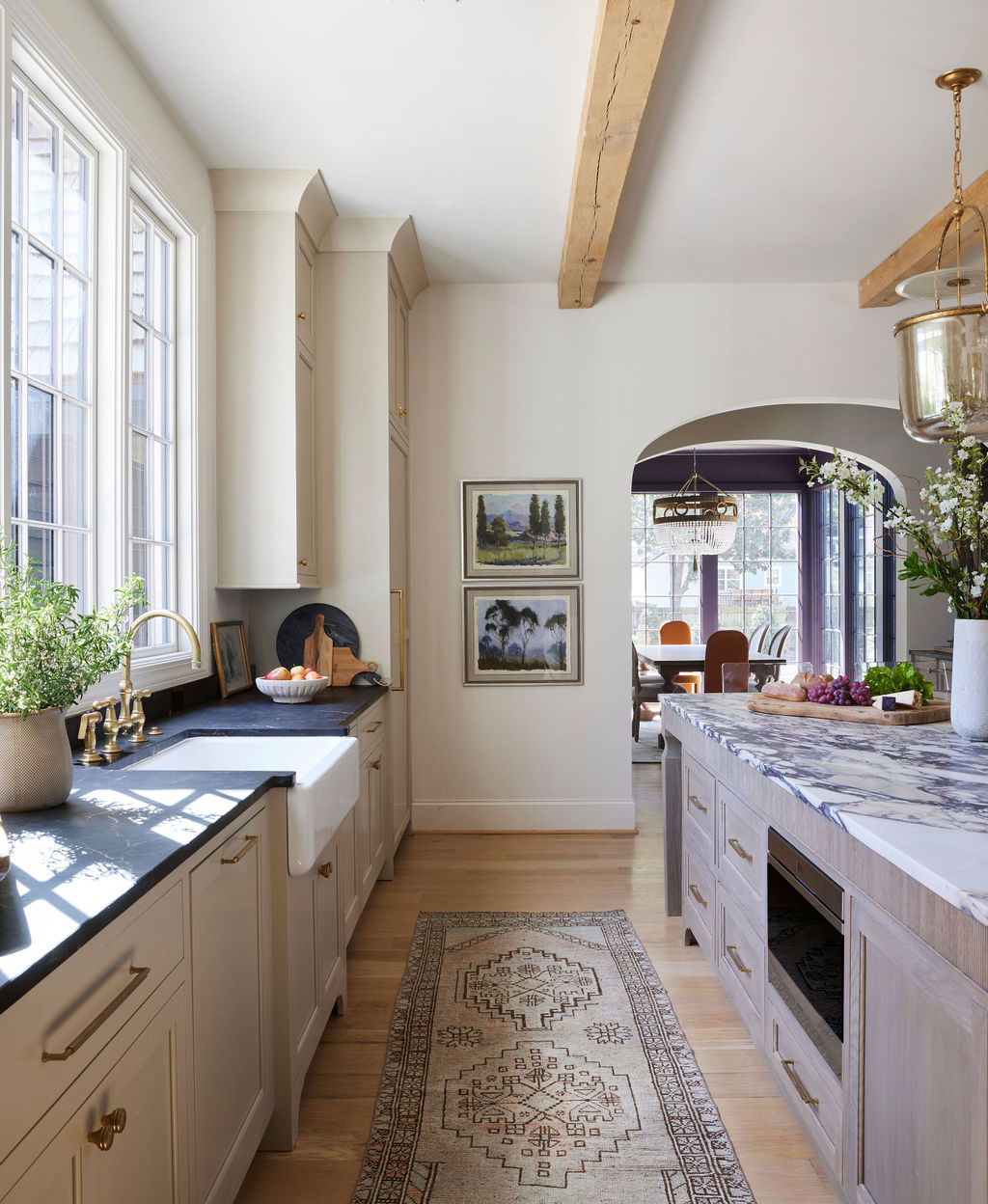
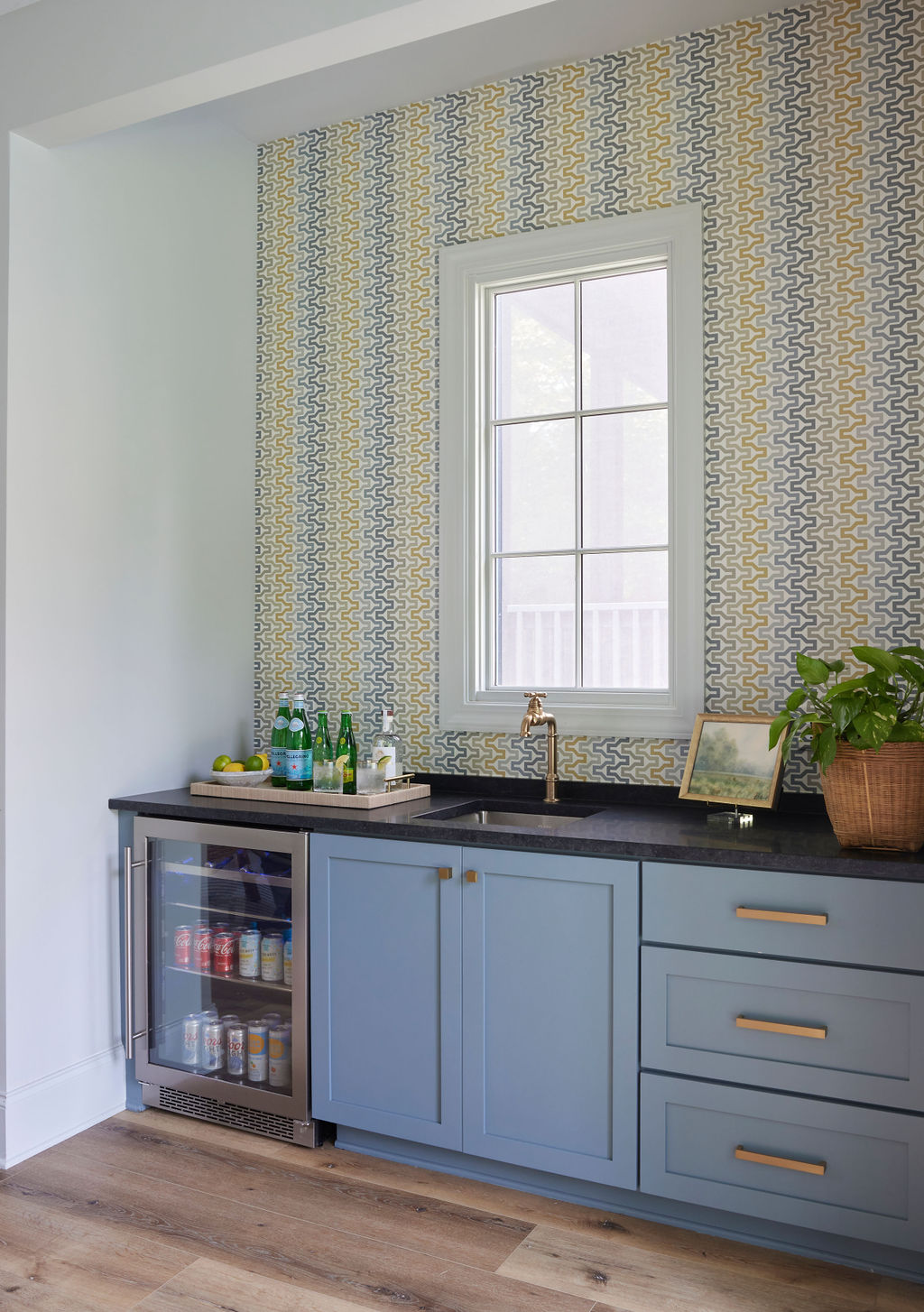
A Cohesive Foundation
What makes this home successful is the way its details connect. The stonework of the exterior reappears on fireplaces inside, tying the architecture together. The curves of the arches repeat across multiple rooms, adding consistency and softness. The marble island anchors the kitchen while inspiring design elements throughout the house.
Every choice was made to create a home that feels elevated but approachable and timeless . With its blend of natural materials, thoughtful details, and a floor plan designed for family living, this project reflects Twin’s commitment to building homes that are both functional and enduring. Questions about working with us? Contact us— we’d love to hear from you.
In Part 2, we’ll step further inside to highlight the living room, dining room, den, bathrooms, and primary suite—spaces where rich textures, custom details, and thoughtful finishes complete the story of this Homewood residence.

