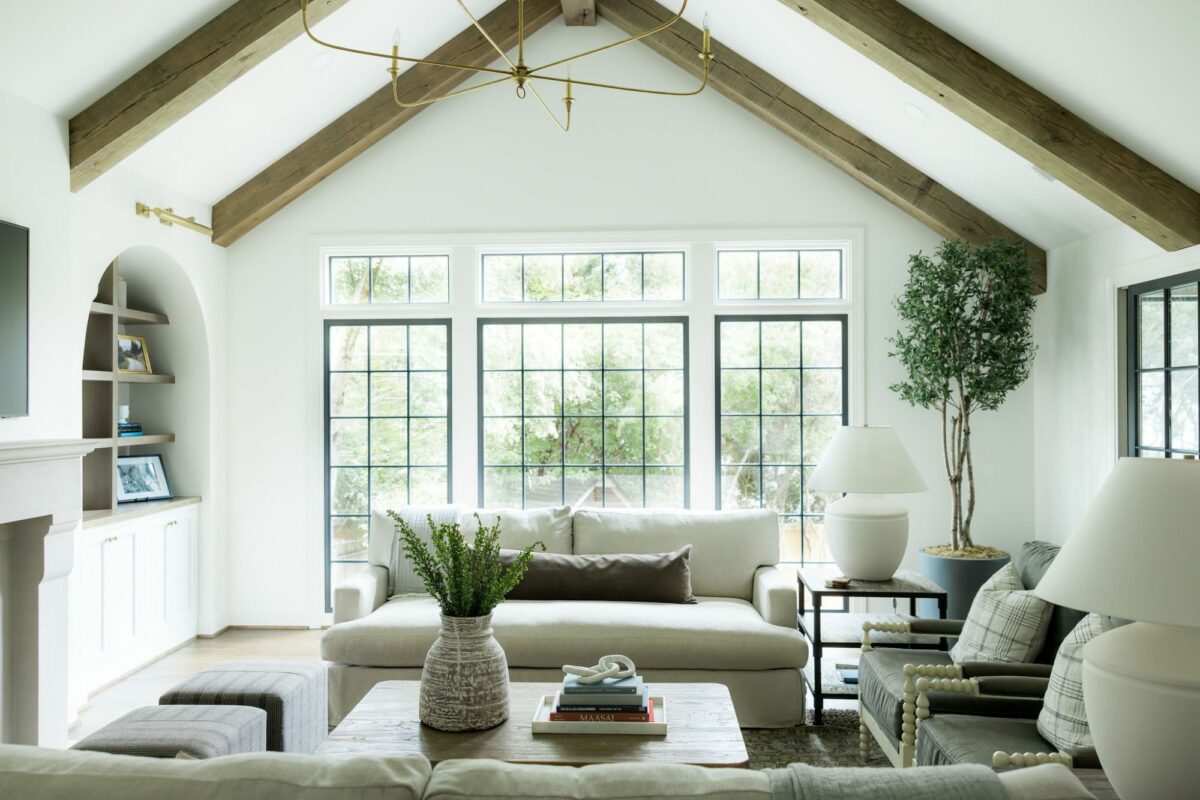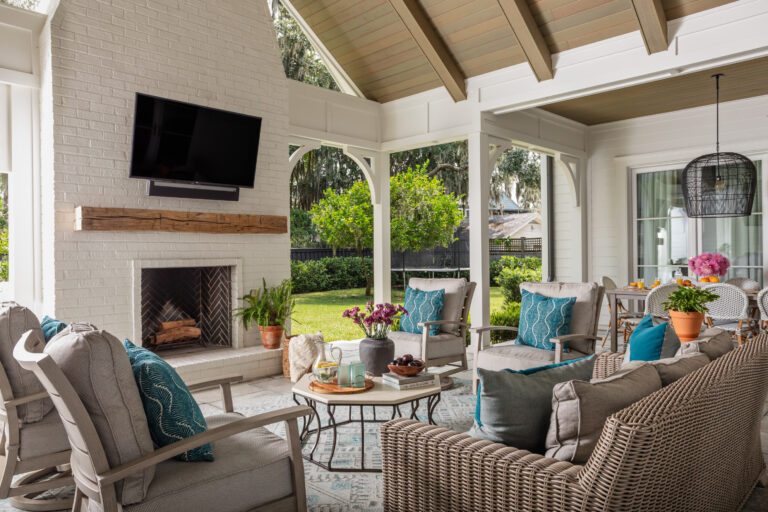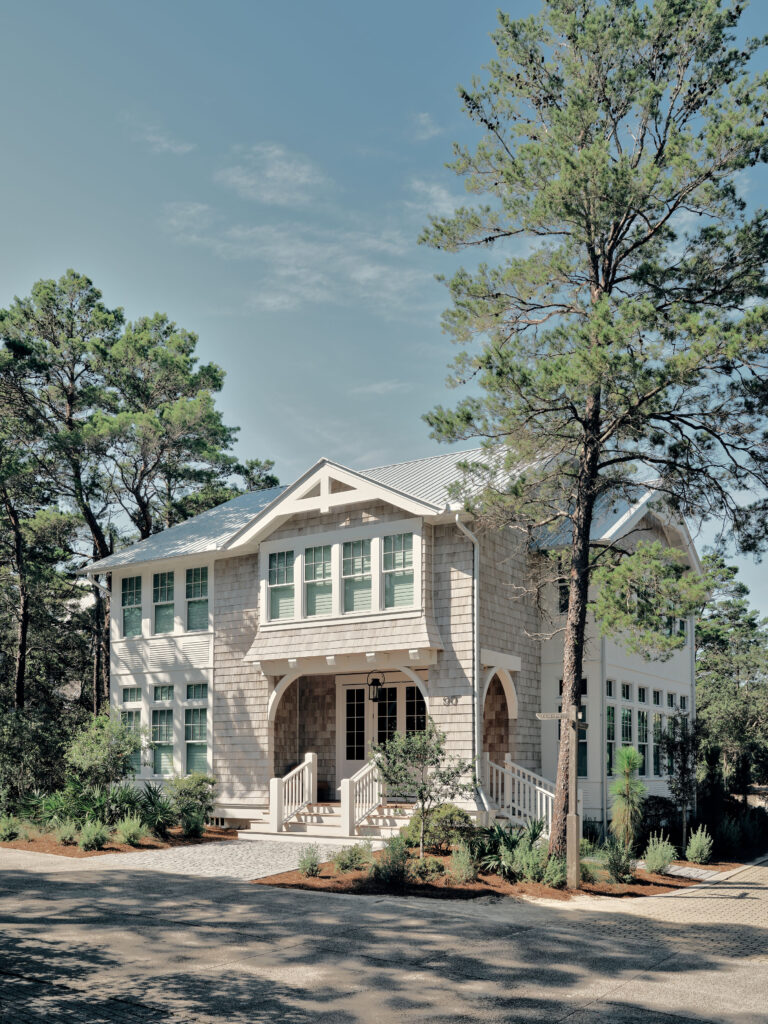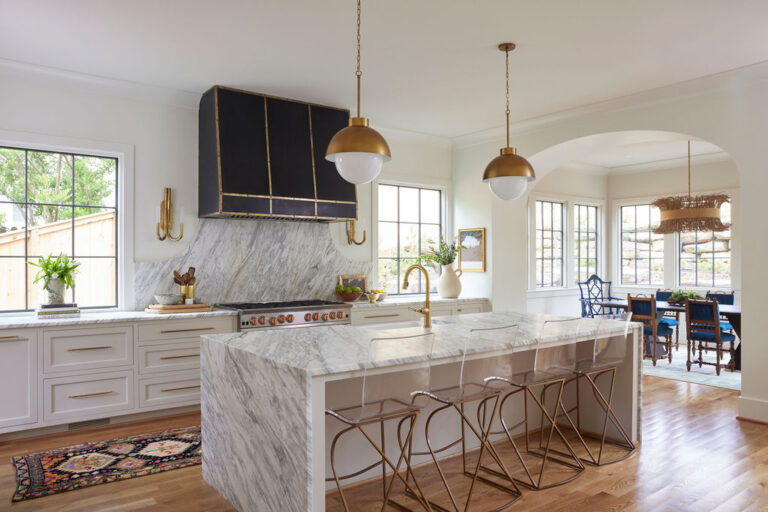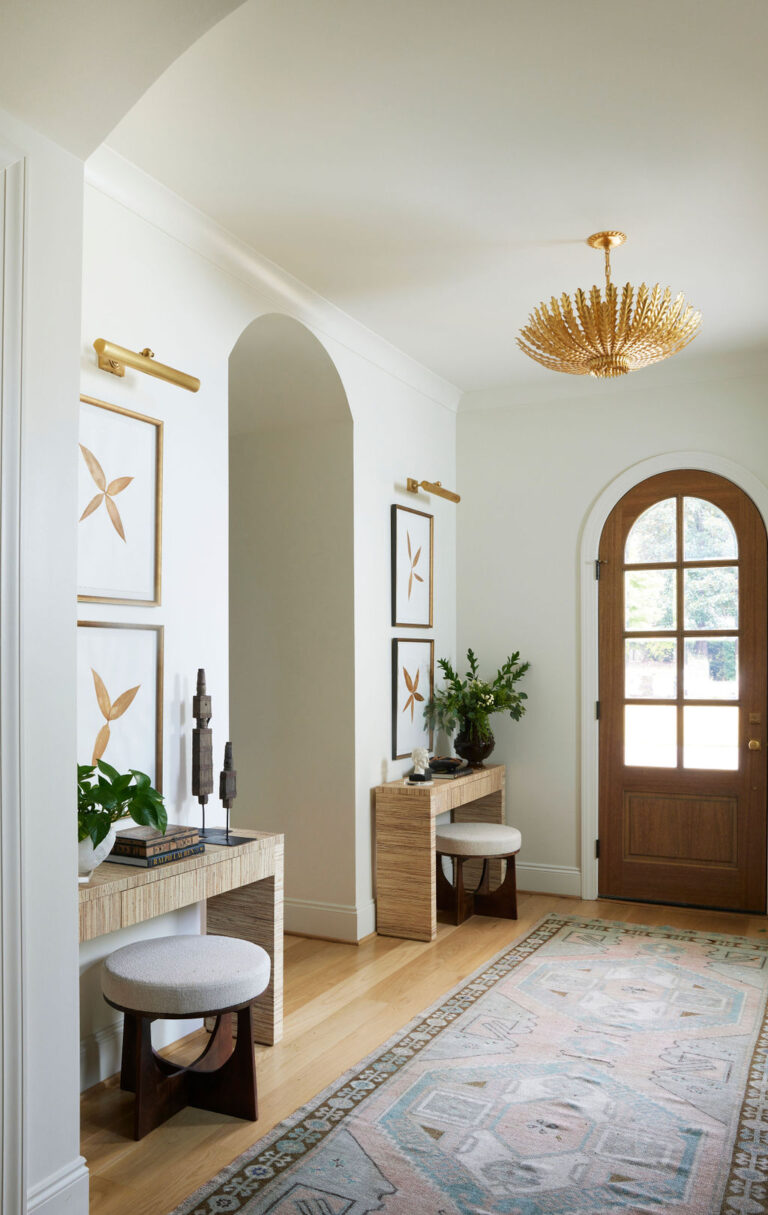Nestled in the heart of Birmingham, Alabama, a quaint cottage underwent a remarkable transformation together with our interior designer, Lydia Hurt, and plan designer, Crystal Tucker. Originally adorned with classic white shakes, this older home now boasts a perfect blend of timeless charm and modern elegance. The renovation focused on enhancing both the interior and exterior, creating a space that seamlessly integrates with the neighborhood while offering contemporary comforts. Join us as we explore the journey of turning this cottage into a stylish haven, complete with French shutters flanking the entry arch, a welcoming front terrace, and a cozy living room addition.
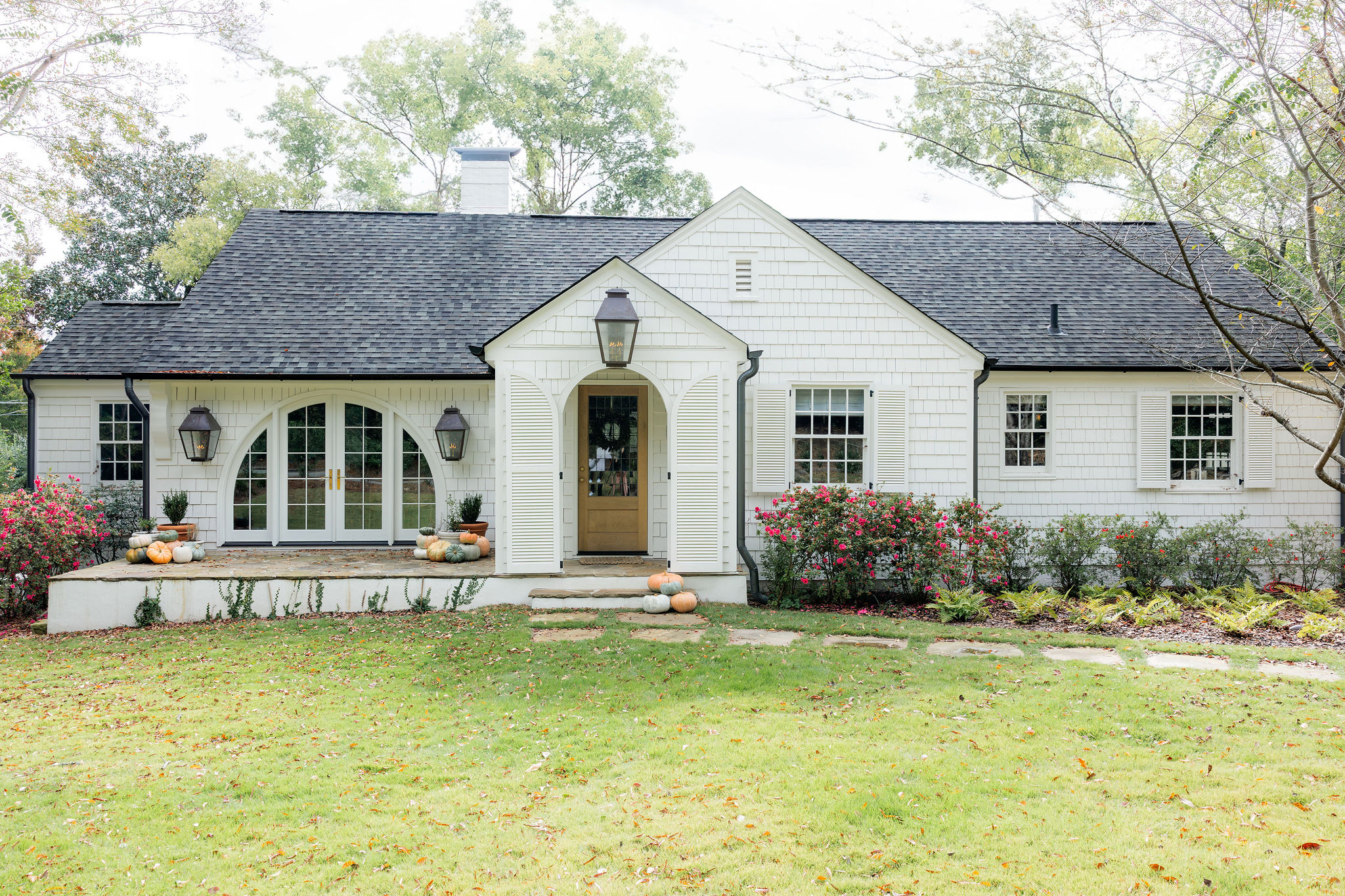
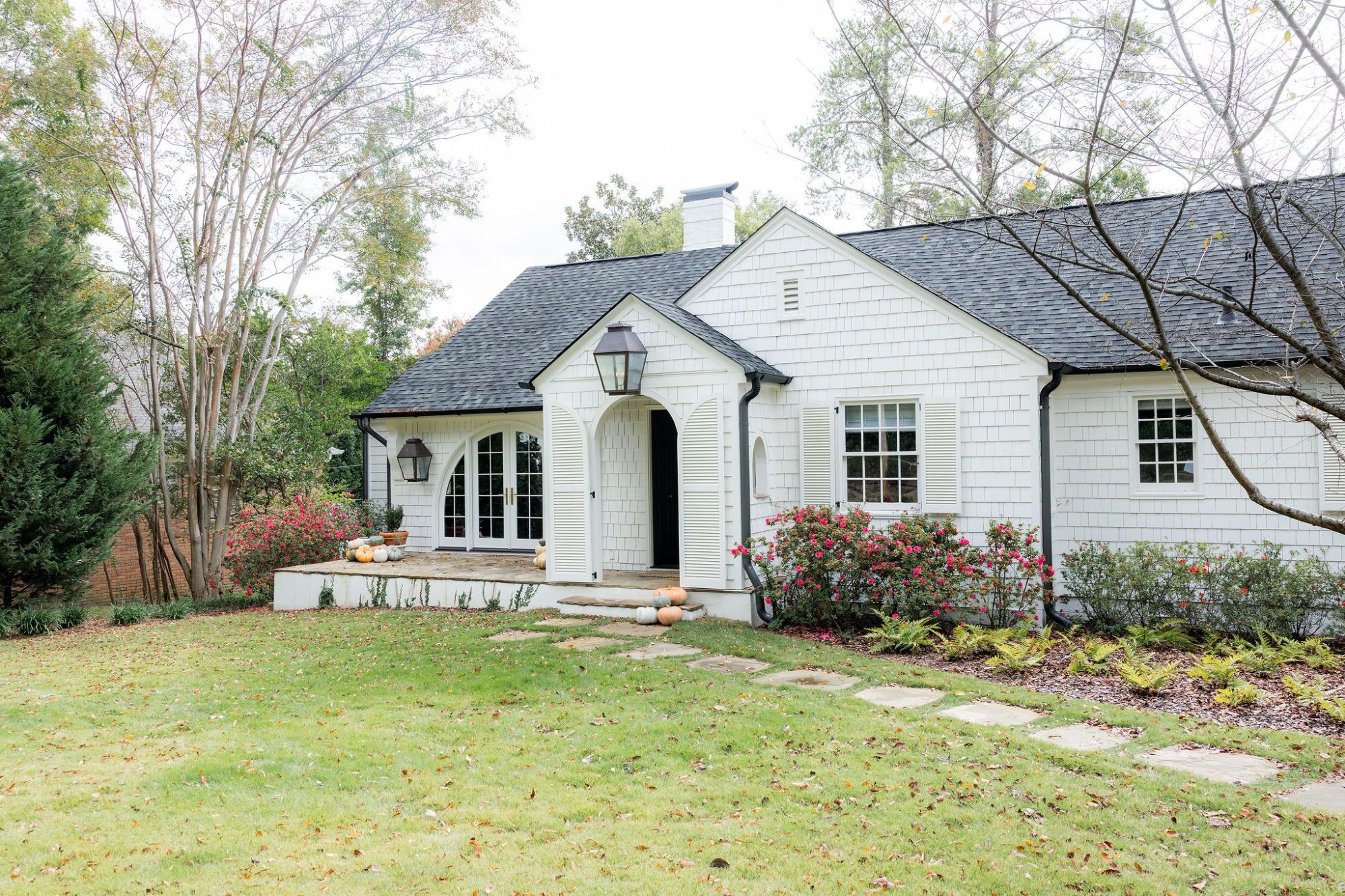
Exterior Transformation
The first noticeable change to the cottage was the addition of a new arched French door entry. This architectural element not only adds character but also serves as a focal point, inviting guests into a space that balances old-world charm with modern sensibilities. The outdoor dining space, an extension of the cottage’s footprint, offers the perfect setting for al fresco meals and gatherings, seamlessly connecting the interior with the exterior.
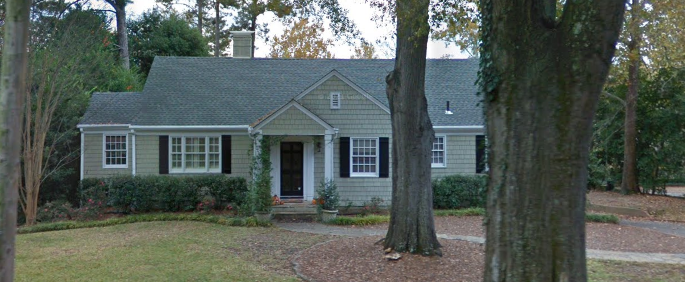
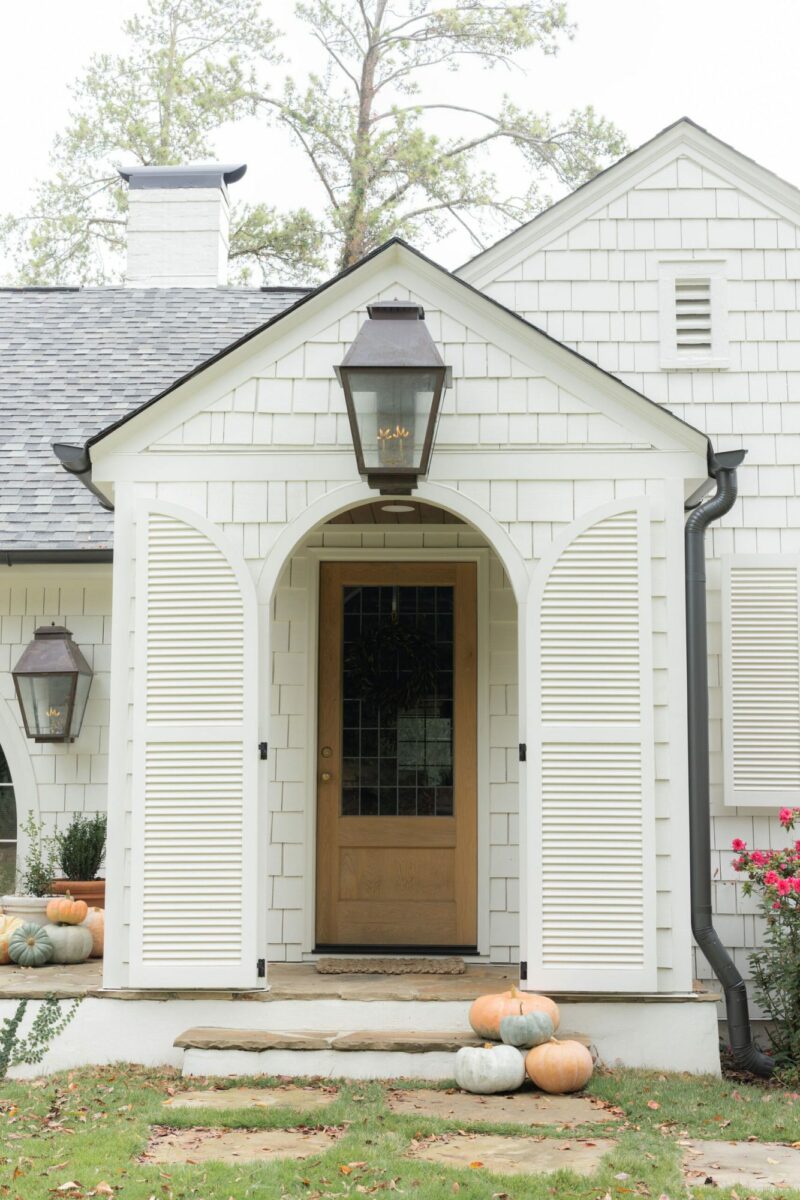

To ensure that the renovation maintained the cottage’s original character, the exterior was carefully designed to complement the existing structure and blend harmoniously with the neighborhood. Large gas lanterns were strategically placed to enhance the cottage’s charm, casting a warm glow that welcomes both residents and passersby. The choice of a warm white paint color ties everything together, creating a cohesive and inviting facade.

Living Room Addition
One of the significant improvements to the cottage is the expansion of the back, resulting in a spacious living room addition. The exposed beam ceiling adds a touch of rustic elegance, creating an open and airy atmosphere. A focal point of this new space is the limestone fireplace, providing both warmth and a visual anchor to the room. The living room is now a versatile area that seamlessly connects to the new porch, offering an ideal space for family gatherings, entertaining guests, or simply unwinding after a long day.

The choice of materials and design elements in the living room pays homage to the cottage’s history while embracing contemporary aesthetics. The exposed beams not only add visual interest but also contribute to the room’s overall character. The limestone fireplace, with its natural texture and earthy tones, becomes a focal point that ties the entire living room together.
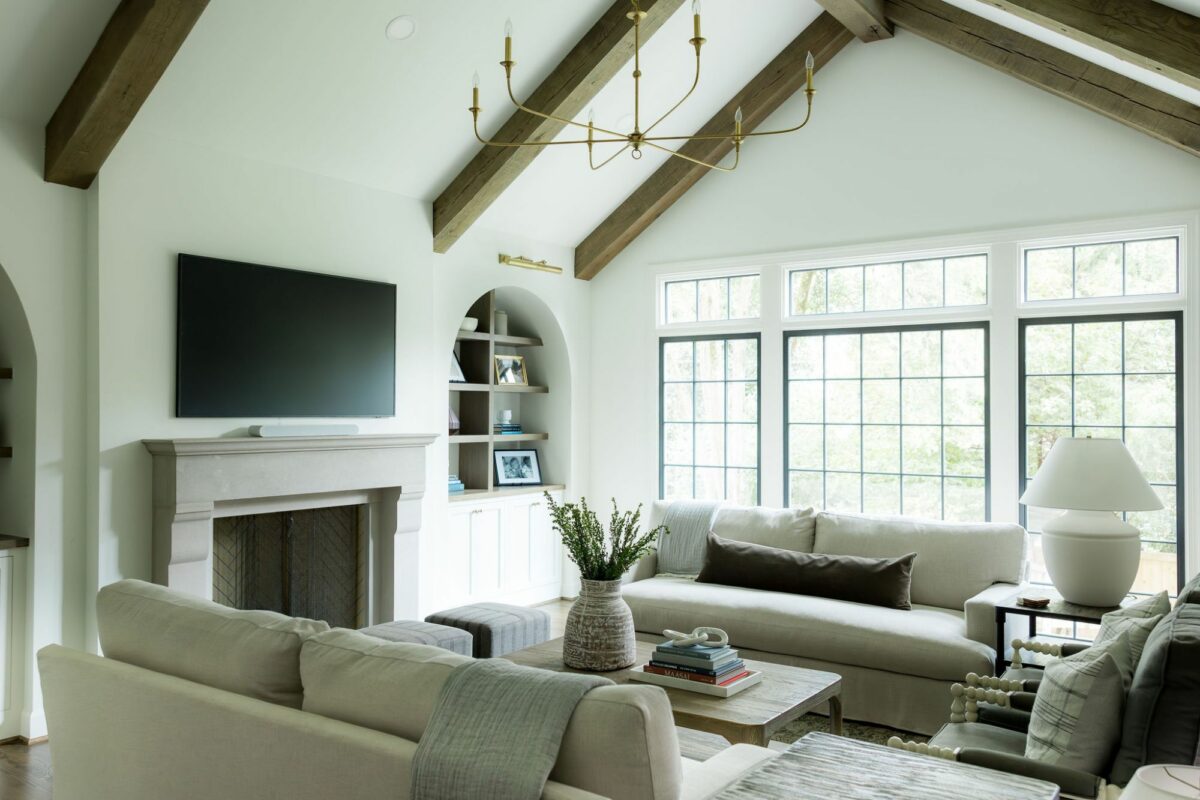
Inviting Dining Room
As part of the renovation, a small living area was converted into an inviting dining room. This transformation maximizes the use of space and ensures that every corner of the cottage serves a purpose. The dining room is designed to be both functional and welcoming, offering an intimate setting for family meals and entertaining friends.
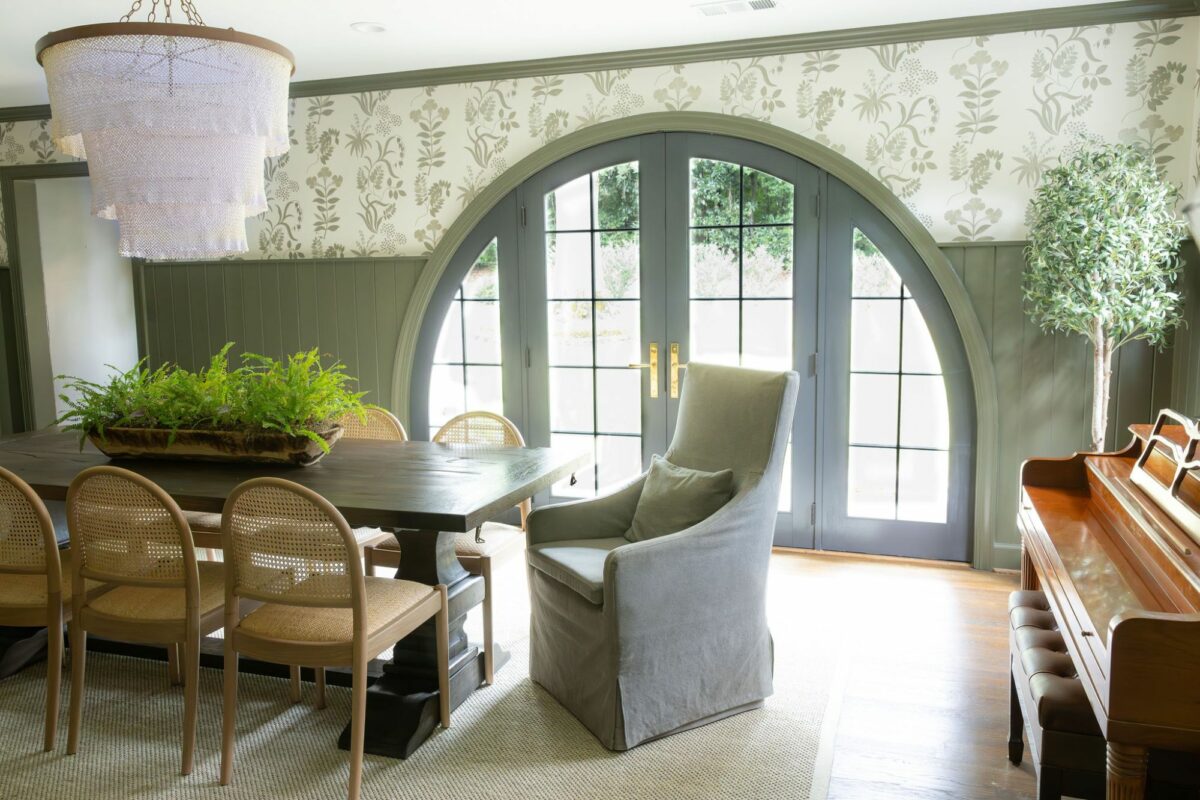
The design of the dining room reflects a commitment to creating a cohesive flow throughout the home. The warm white paint color used in the exterior carries into the interior, creating a seamless transition between spaces. Thoughtful decor choices, such as lighting fixtures and furniture, contribute to the inviting atmosphere, making the dining room a place where cherished memories are created.
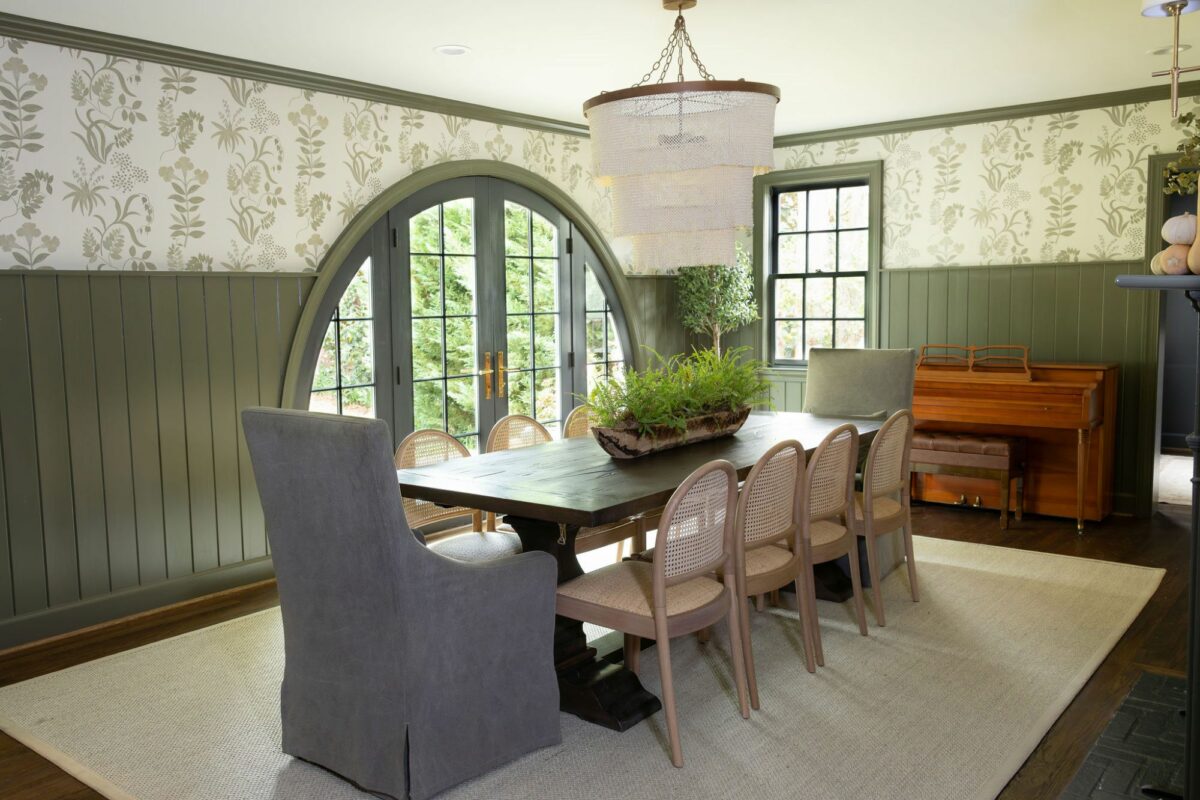
Gathering Spaces
The heart of the renovated cottage lies in its ability to bring people together. The living room, with its exposed beams and limestone fireplace, becomes a cozy retreat for residents and guests alike. The new porch, an extension of the living room, serves as a versatile space that can be enjoyed year-round. Whether it’s a quiet evening with a book, a family game night, or a lively gathering with friends, these spaces are designed to accommodate a variety of activities.
The renovation of this Birmingham cottage stands as a testament to the transformative power of thoughtful design and careful planning. By preserving the original charm of the cottage and seamlessly integrating modern elements, the renovated home now stands as a beacon of style and comfort in its neighborhood. The arched French door entry, outdoor dining space, and living room addition create a harmonious blend of indoor and outdoor living, inviting residents to enjoy the best of both worlds.
Looking for the full home tour? View it here!


