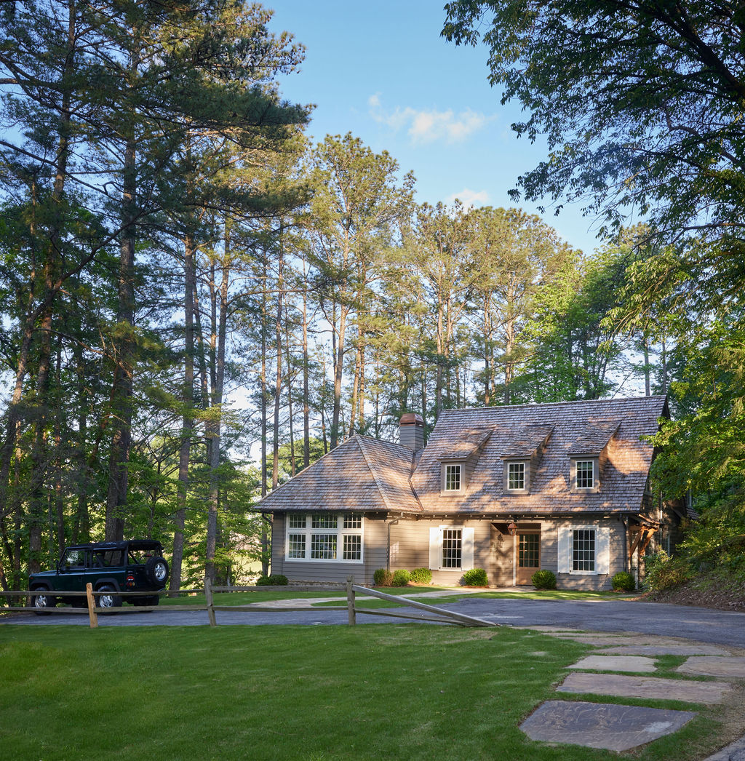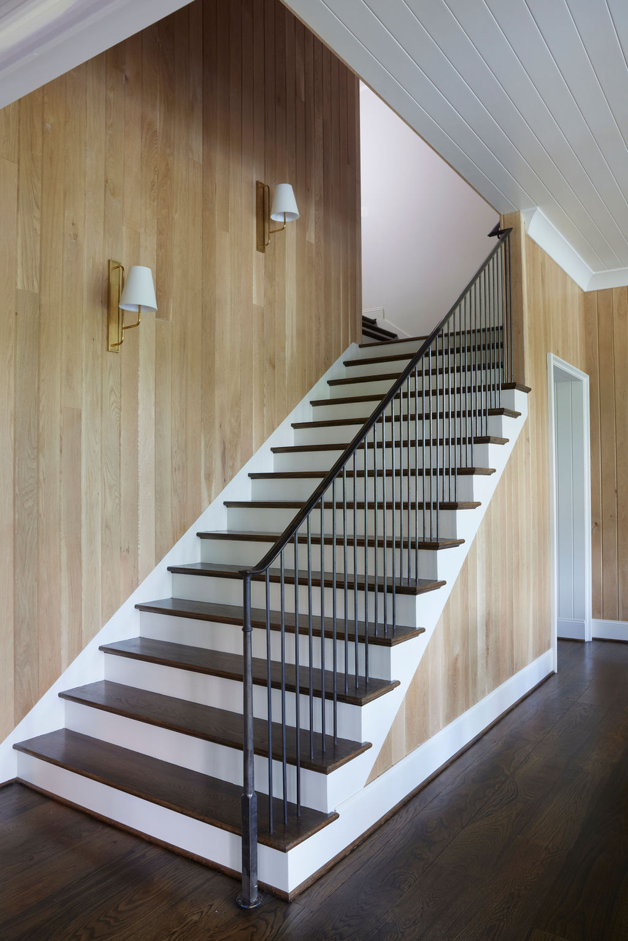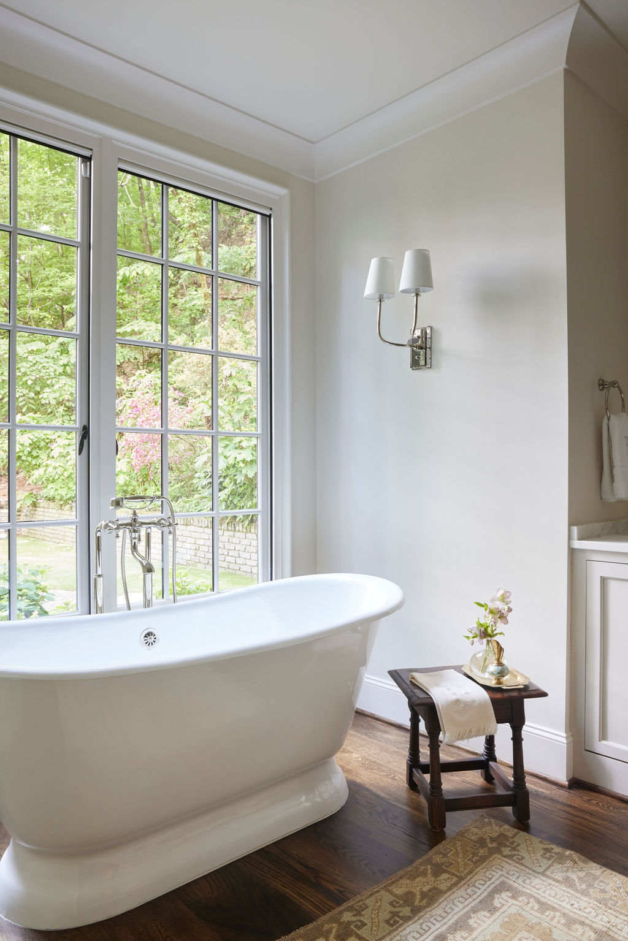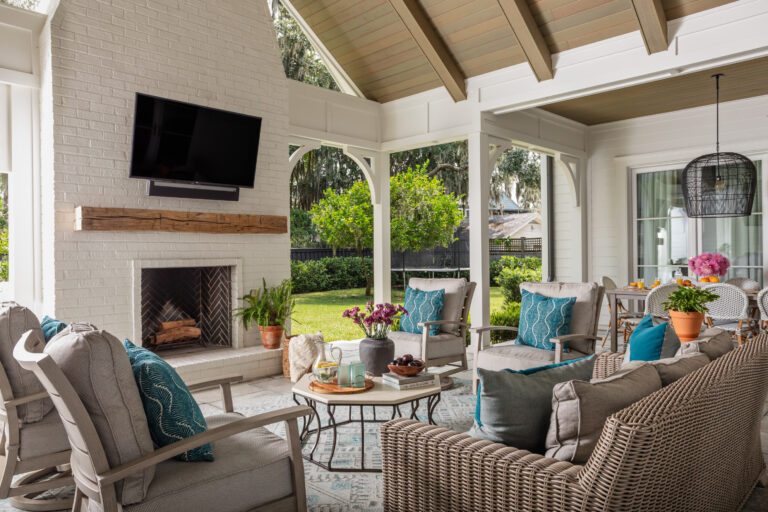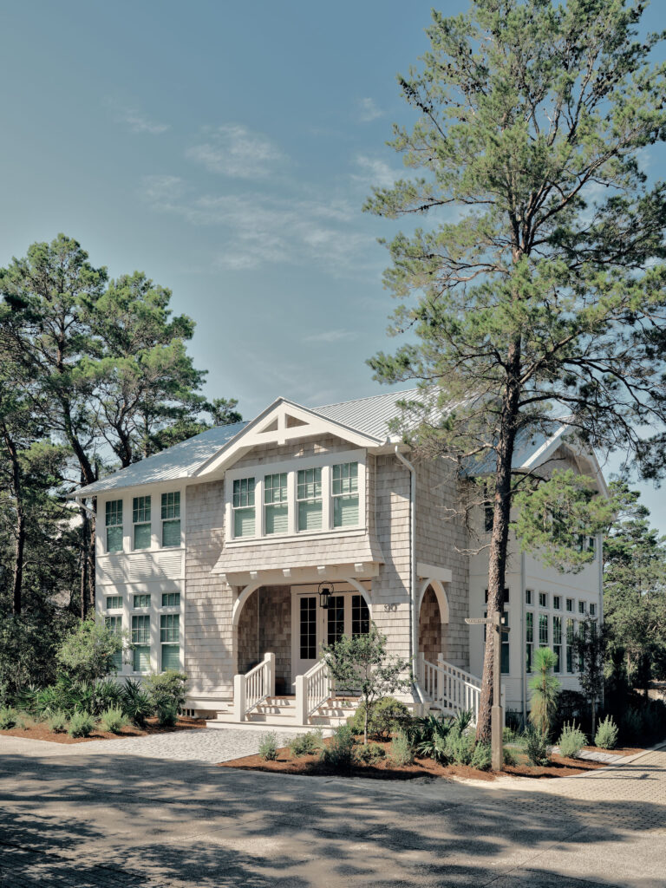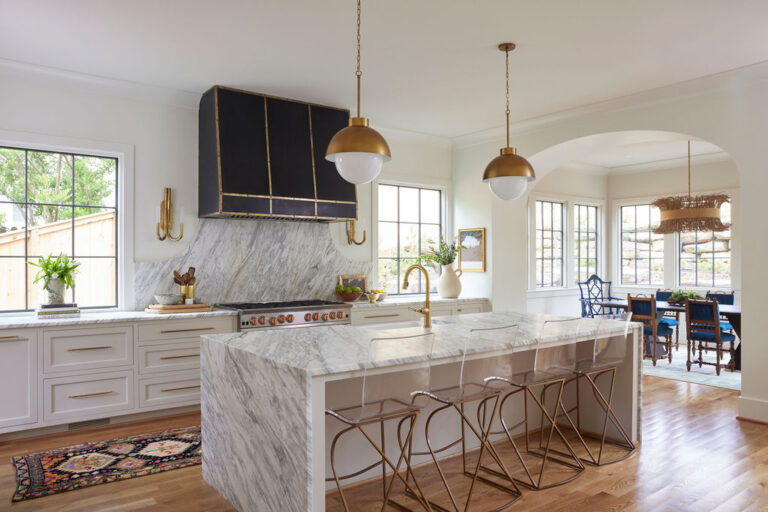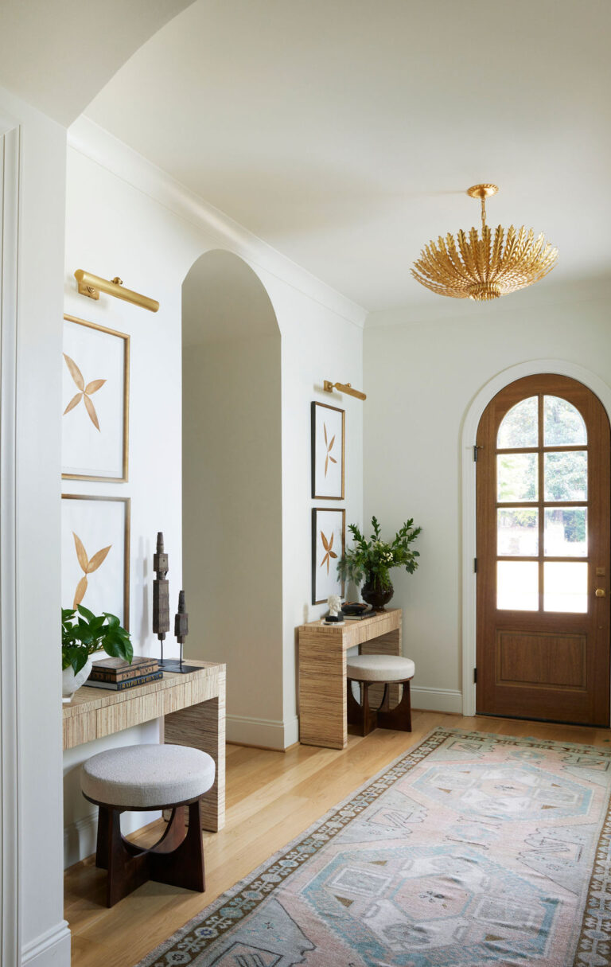Nestled in Vestavia Hills, Alabama, overlooking the tranquil waters of Vestavia Lake, lies a newly constructed home that marries modern comforts with the timeless charm of a storybook cottage.
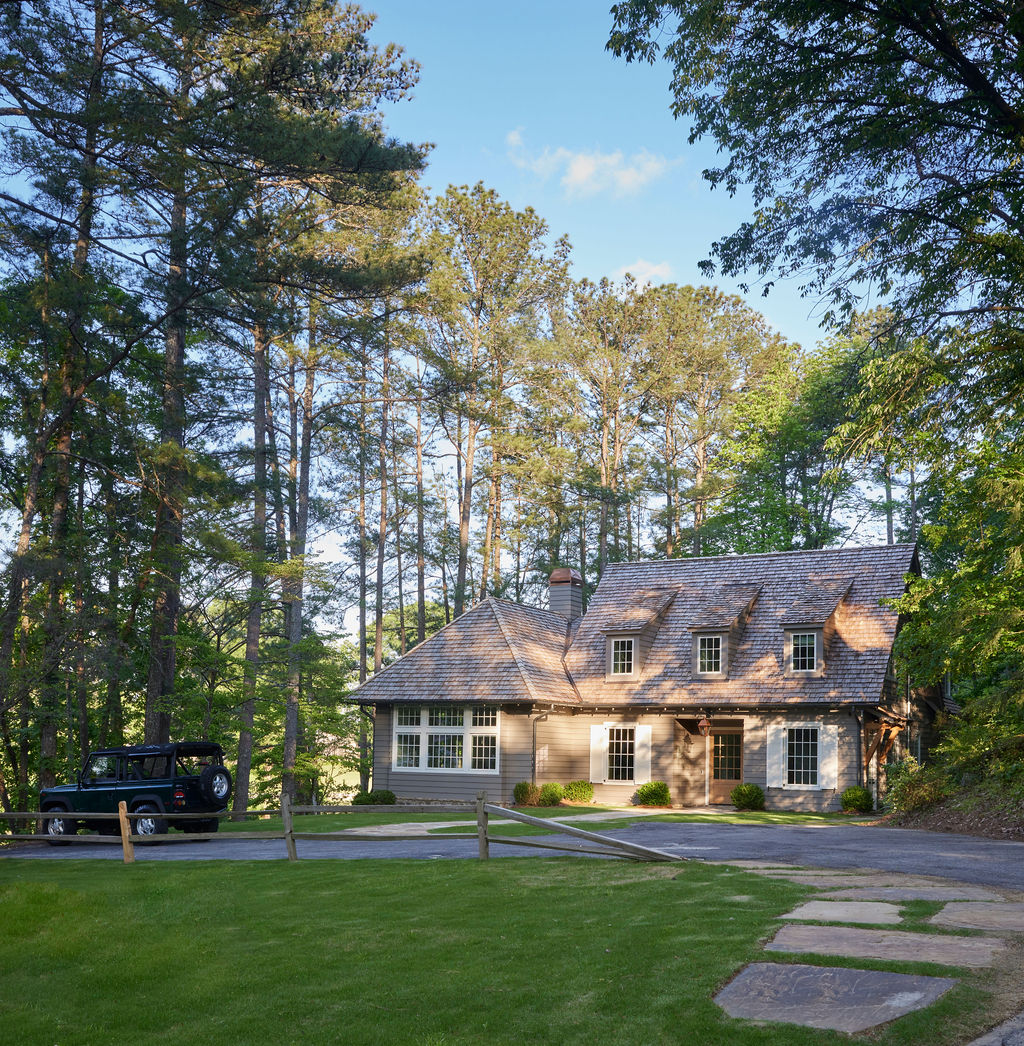
The Vision: A New Home with a Storybook Feel
Twin Construction undertook the challenge of rebuilding this beloved home when it became clear that preserving the original structure was not feasible. The result is a stunning new construction house that honors the spirit of the original home while offering the style and functionality suited to modern family living. In this blog post, we’ll highlight its unique features and design choices that went into its construction.
The original cottage on this lot held a special place in the hearts of its owners. It was a quaint, charming abode filled with warmth and character. When it became clear that the original structure could not be saved, Twin Construction was tasked with reimagining the home while retaining its storybook feel. The goal was to create a space that paid homage to the original design while maximizing functionality and of course, the serene views of Vestavia Lake.
Our plan designer, Crystal Tucker, writes:
This place already had a storybook aura about it. The former house was oozing with charming features; the layout just didn’t make the most of what the land had to offer. Secondary Bedrooms and halls on the lake side didn’t make sense as you’re either sleeping or moving from one space to another. We were careful to honor the home that was once there, keeping a similar scale and aesthetic, while improving flow of the layout and capitalizing on the lake views in the spaces where life happens. The Den, specifically, was the crux. Much time and thought went into getting that space just right and the rest fell into place.
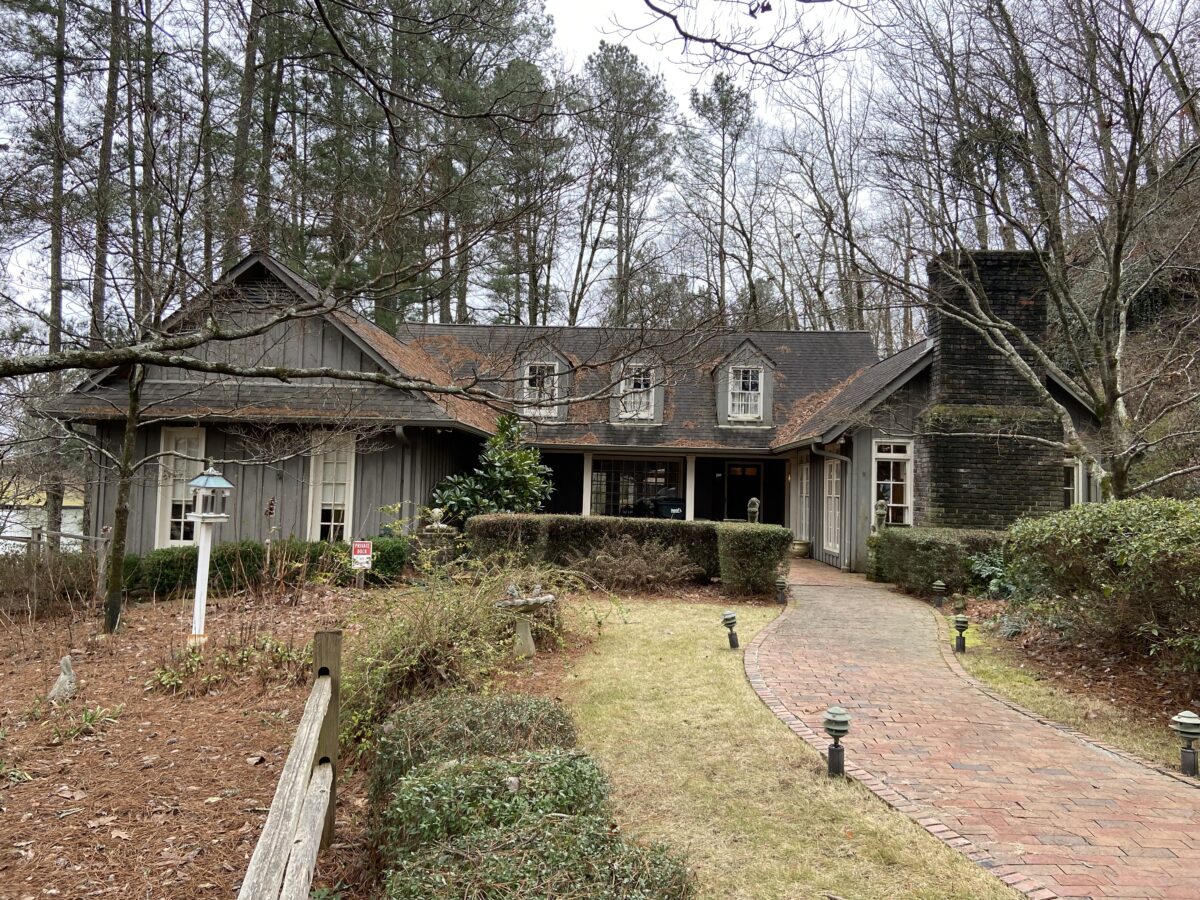
Exterior: A Blend of Tradition and Modern Efficiency
Our plan designer, Crystal, and interior designer, Laurie Fulkerson, chose cedar lap siding for its classic appeal and durability. This natural material blends well with the lake view surroundings. Clad windows were selected to enhance the home’s aesthetic and provide excellent insulation and durability, ensuring the house remains energy-efficient and comfortable throughout the year.
The roof, covered in cedar shakes, adds to the cottage-like charm, creating a cohesive look that feels both timeless and inviting. We carefully matched the custom paint color to that of the original home, ensuring that the new structure would evoke a sense of familiarity.
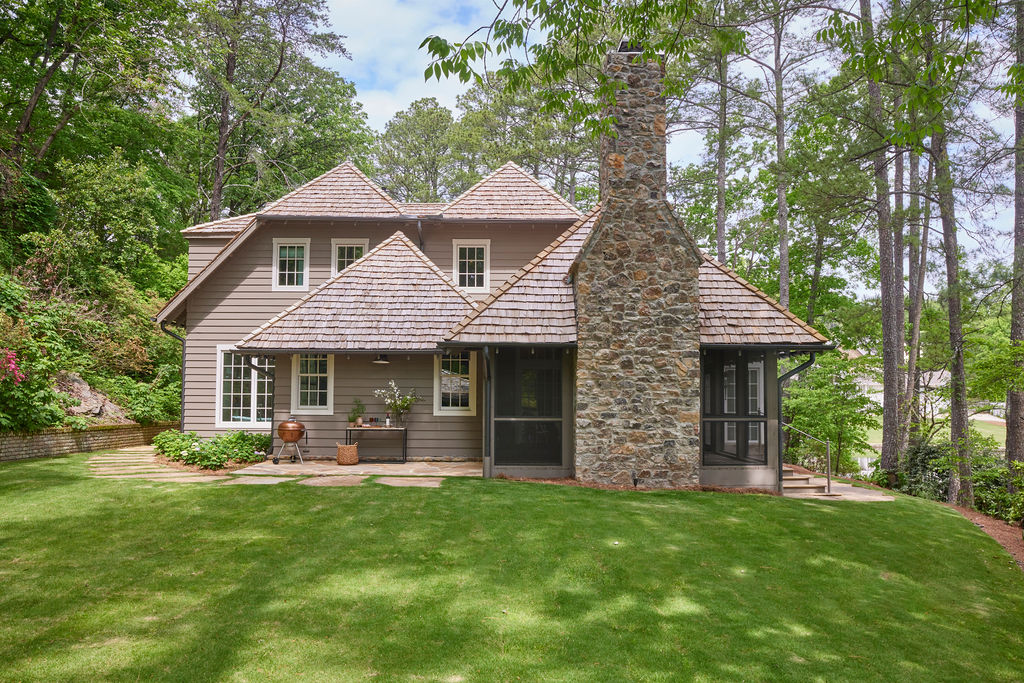
Entrance: A Grand Welcome
The entrance of the home sets the tone for the entire property. A grand 4-foot-wide door, flanked by a copper gas lantern, creates an inviting and impressive entryway. The lantern adds a touch of old-world charm, while the wide door promises a spacious and welcoming interior.
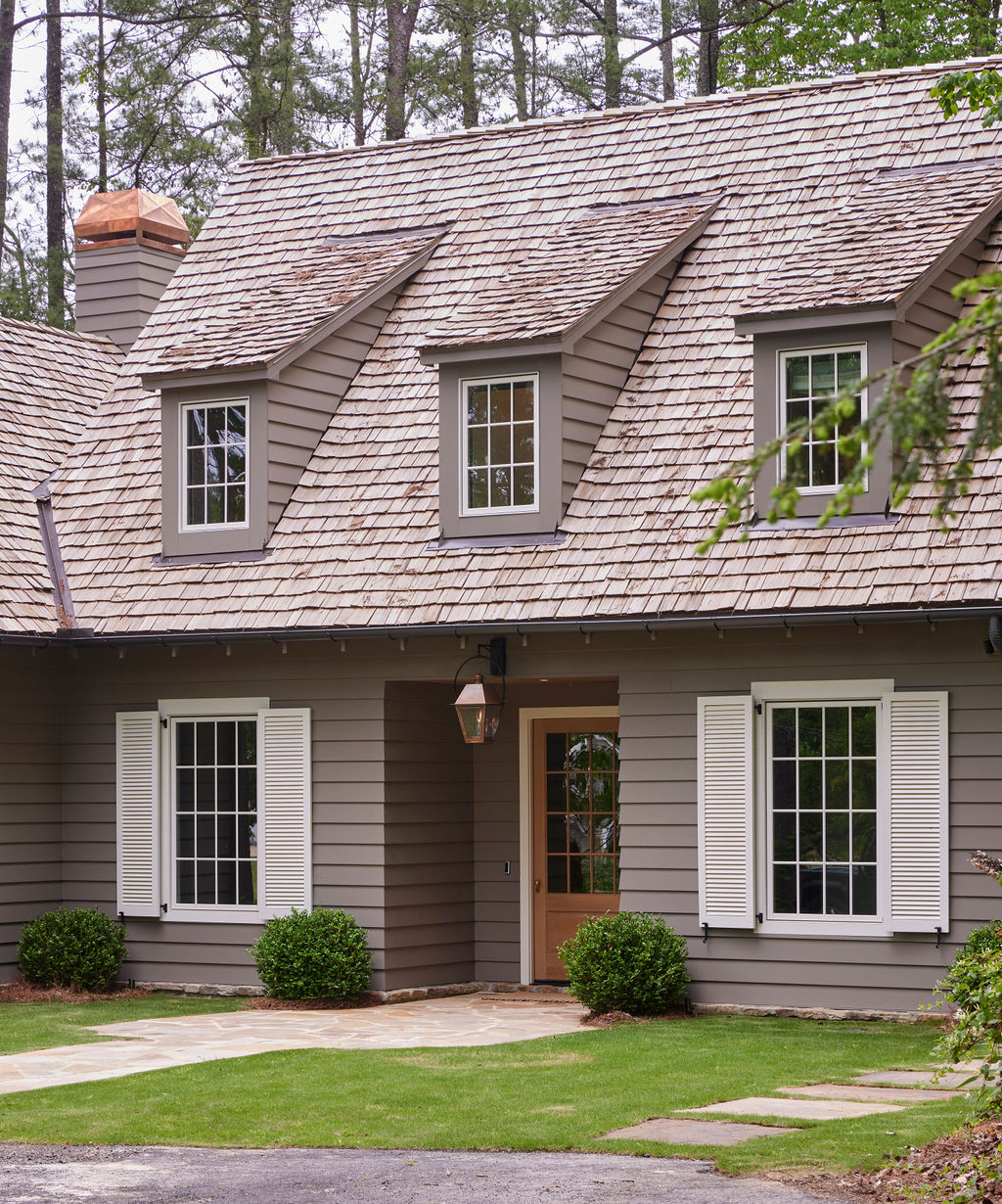
Interior: Designed for Views and Comfort
Large Den with Panoramic Views
One of the standout features of this home is the large den, designed to take full advantage of the stunning lake views. With 11-foot ceilings and expansive windows, the den is bathed in natural light, creating a bright space that feels connected to the outdoors. The windows were strategically placed to frame the best views, bringing the beauty of Vestavia Lake indoors. The walls feature oak vertical shiplap in a natural finish, adding warmth and texture to the space while enhancing the storybook cottage feel.
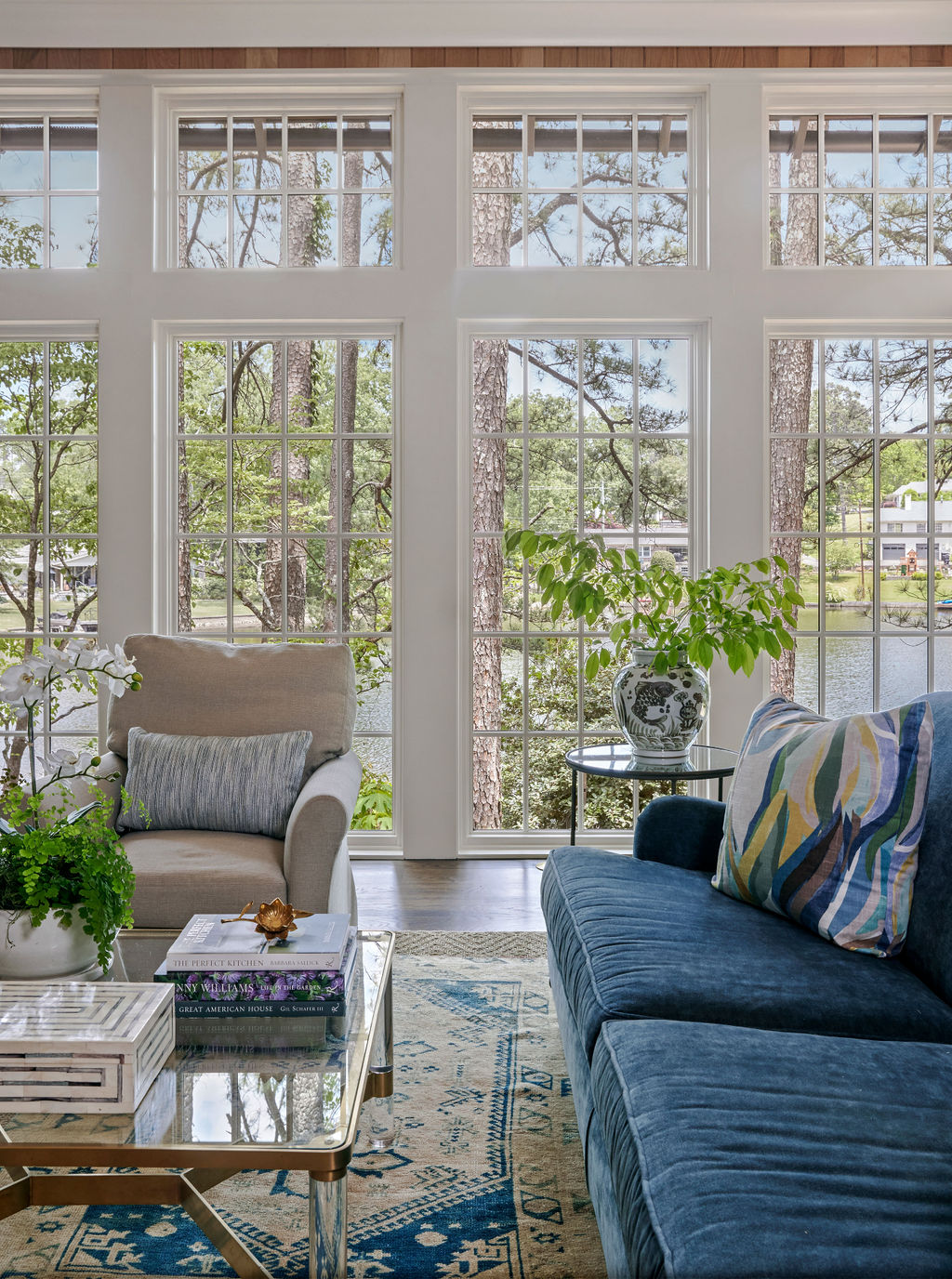
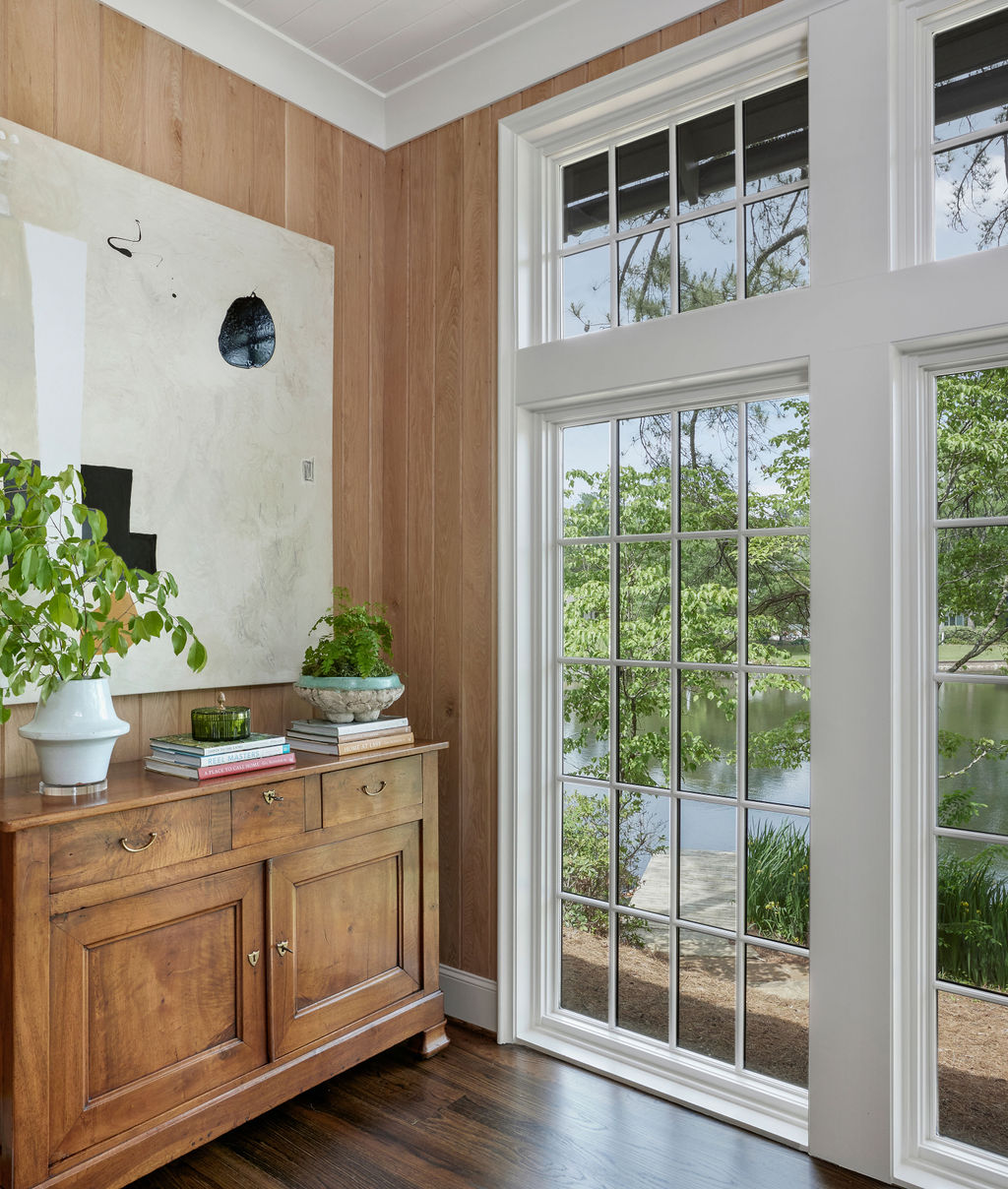
Kitchen: A Blend of Functionality and Elegance
The kitchen is a perfect blend of design and function. It features a combination of imperial marble and walnut wood countertops, providing a striking contrast between the cool, smooth marble and the warm, rich walnut. White painted cabinets add a touch of classic elegance, while the unique sliding backsplash behind the oven offers a clever storage solution, adding both practicality and visual interest to the space.
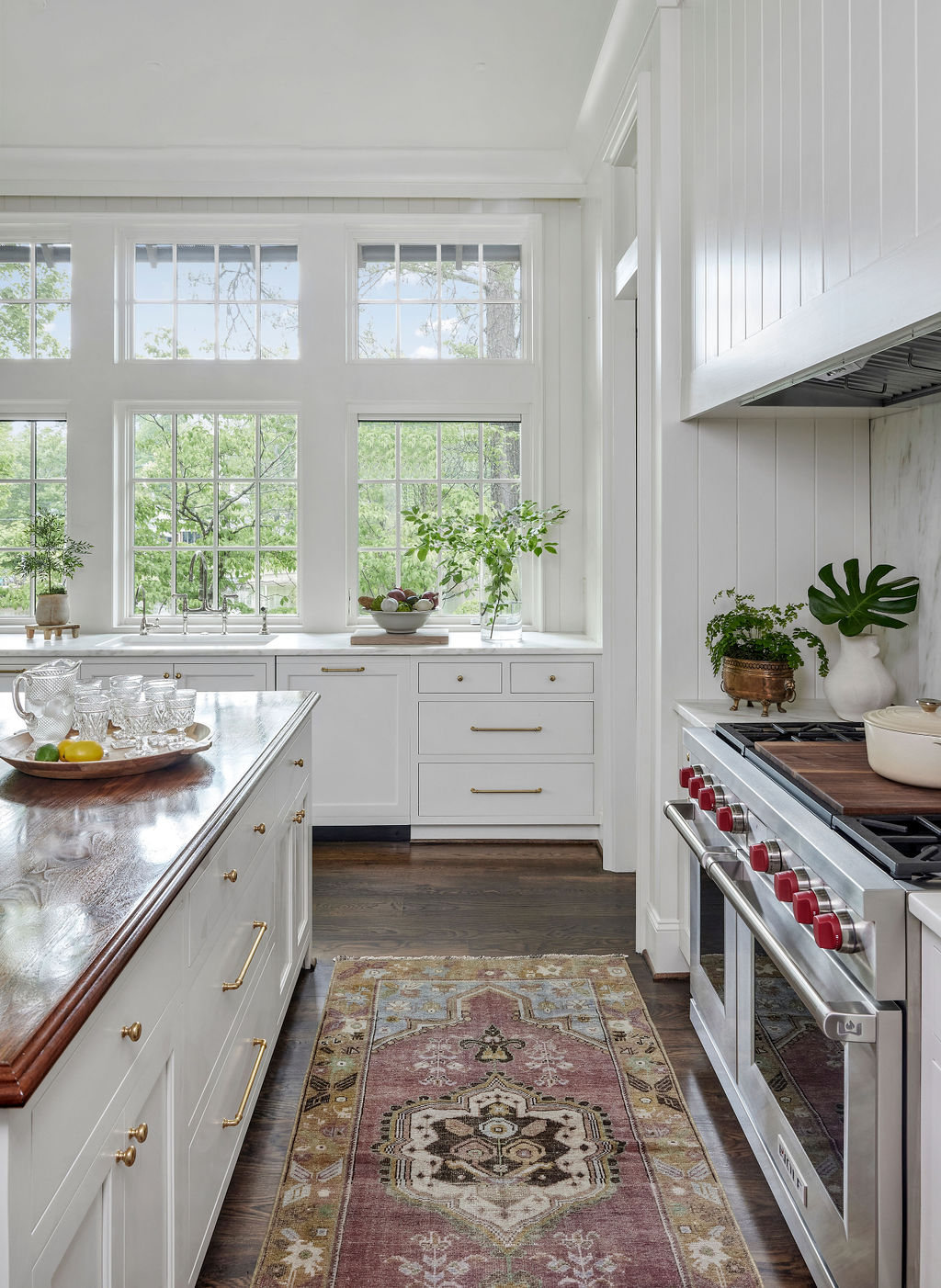
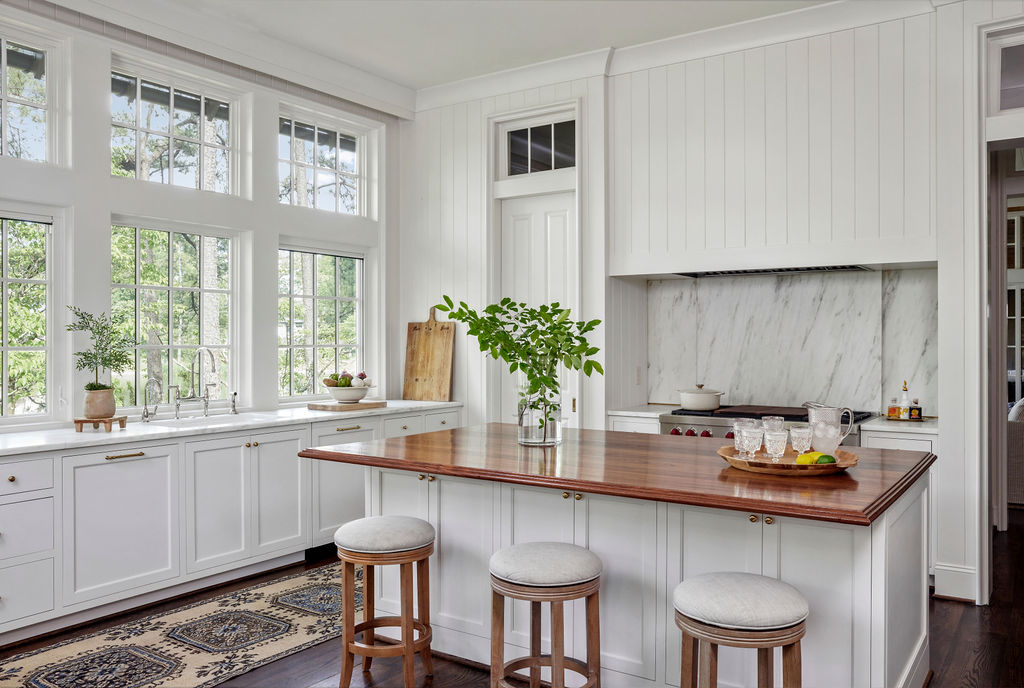
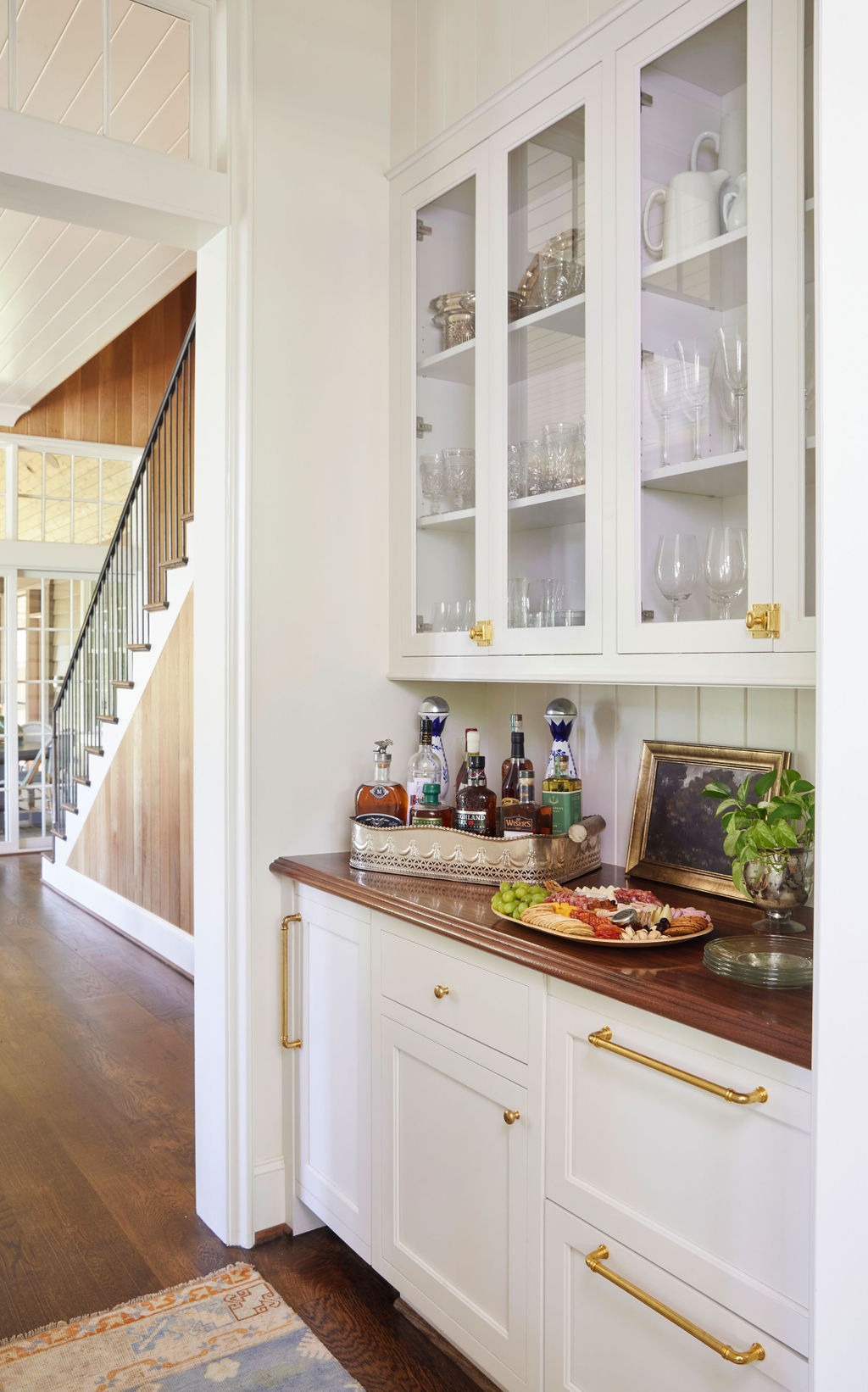
Improved Layout and Flow
We were careful to honor the home that was once there, keeping a similar scale and aesthetic while improving the flow of the layout. Naturally, our plan and interior designer at Twin capitalized on the lake views in the spaces where life happens. The new design ensures that every room feels connected to the stunning natural surroundings, creating a harmonious blend of indoor and outdoor living.
Beautiful Bathrooms
The beautiful powder bathroom features elegant wallpaper and a marble sink with unlacquered brass fixtures, adding a touch of luxury and sophistication.
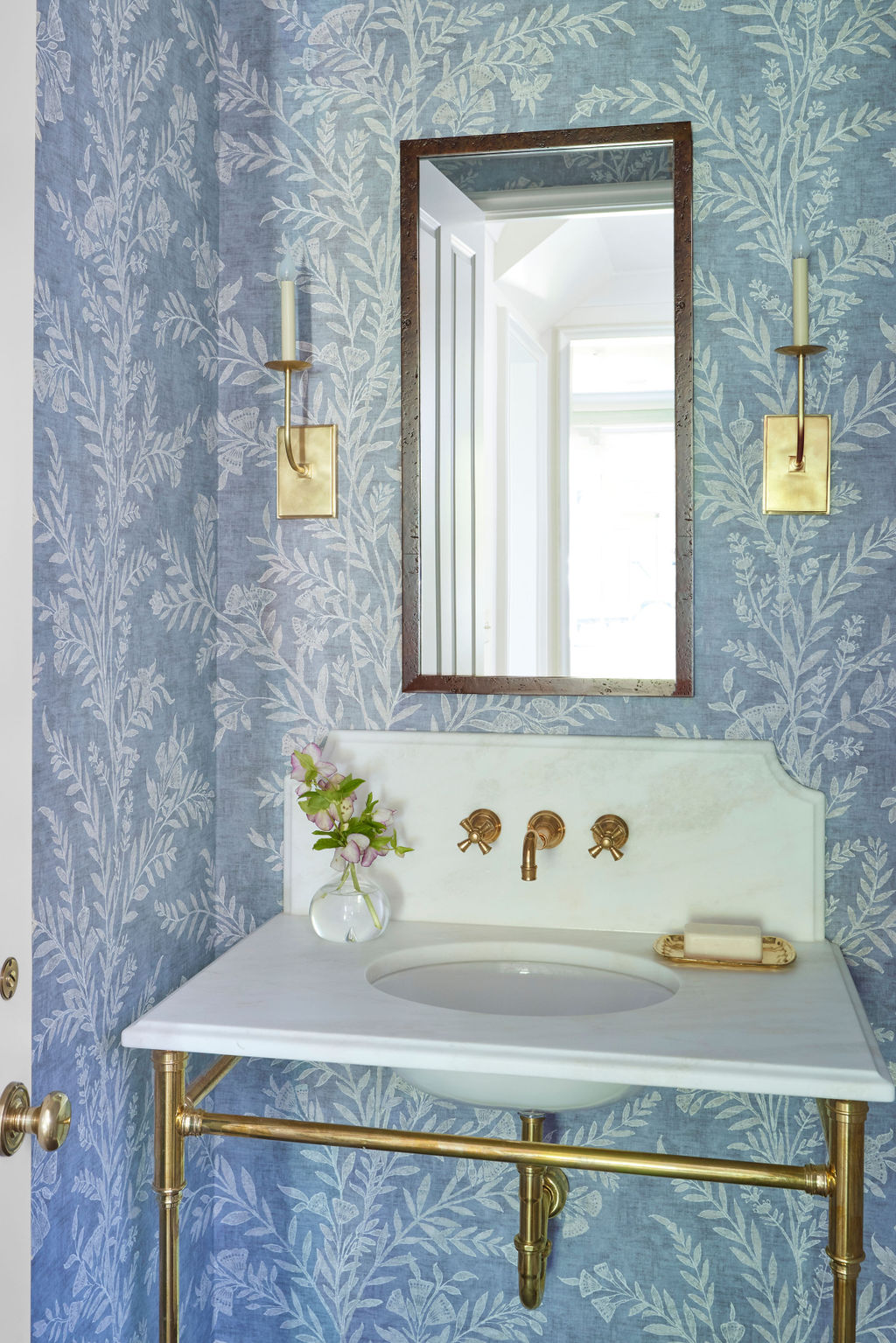
The primary bathroom features warm white paint, polished nickel, and a soaking slipper tub for a serene spa-like escape.
Cozy Lake Views with Twin Construction
Building a new home that respects the past while embracing the future is no small feat. Twin Construction approached this project with a deep respect for the original house and a commitment to creating a home that would stand the test of time. The result is a stunning property that offers the best of both worlds: the charm and character of a traditional cottage, combined with the conveniences and efficiencies of modern construction.
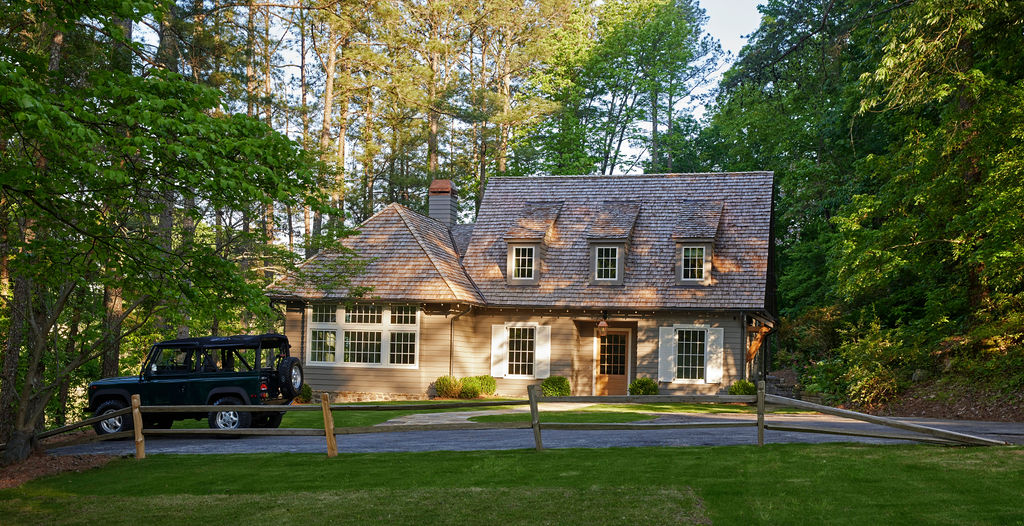
By preserving key elements such as the custom paint color and incorporating features like the cedar lap siding, clad windows, and oak shiplap walls, we created a home that feels both timeless and contemporary. The grand entrance and expansive den with panoramic views of Vestavia Lake are just a few of the highlights that make this home truly special.
If you’re considering building a new home or embarking on a renovation project, Twin Construction is here to help you realize your vision. With our expertise and experience, we can create a space that perfectly suits your needs and exceeds your expectations. Contact us today to learn more about how we can bring your dream home to life.

