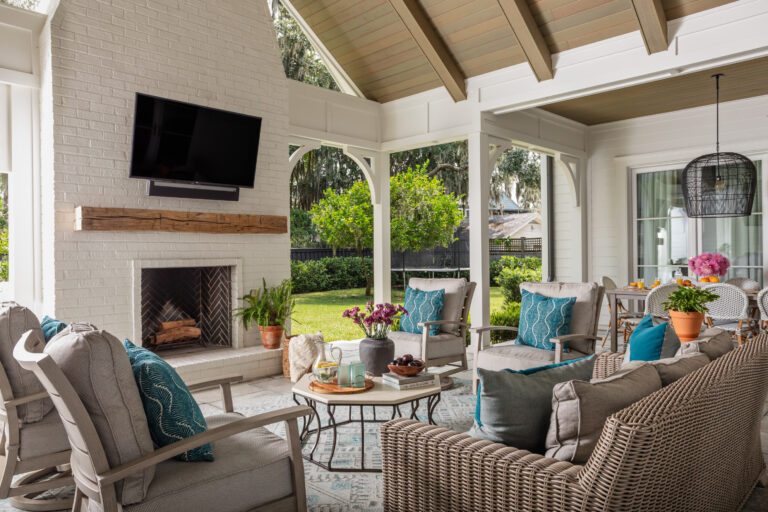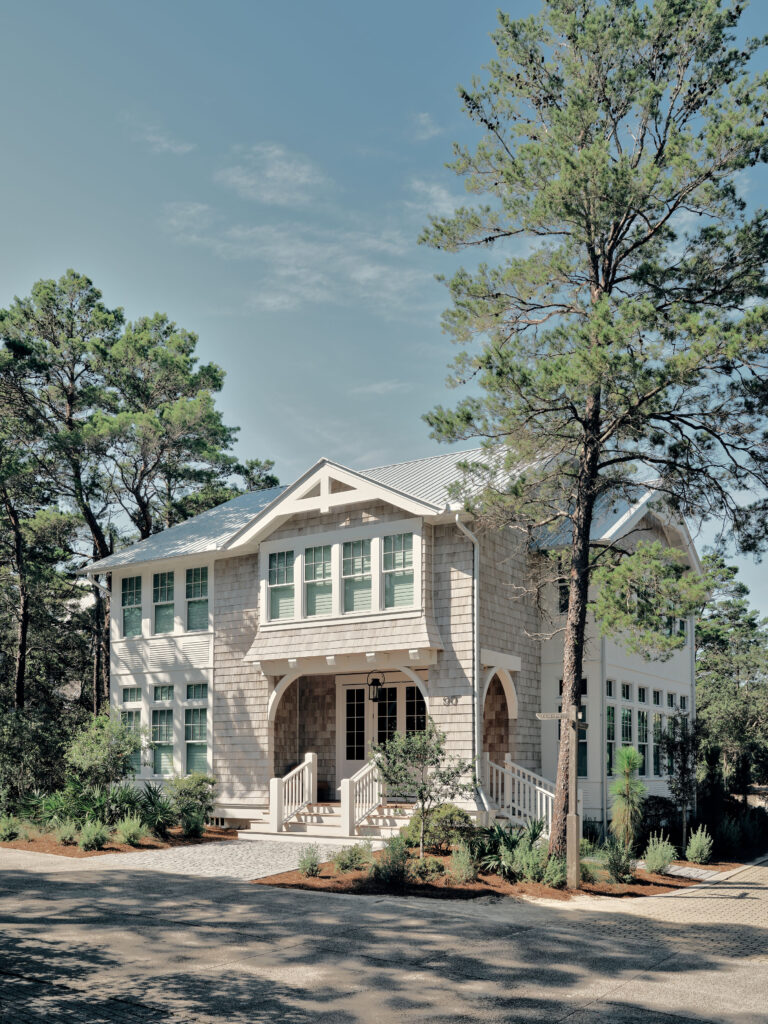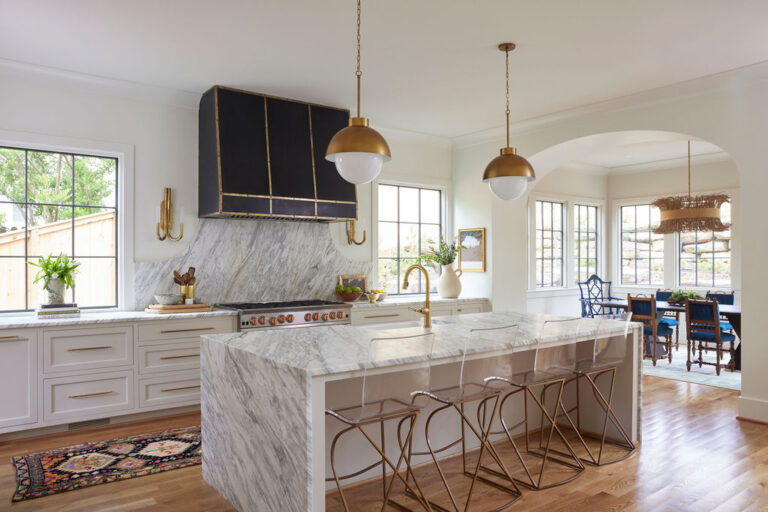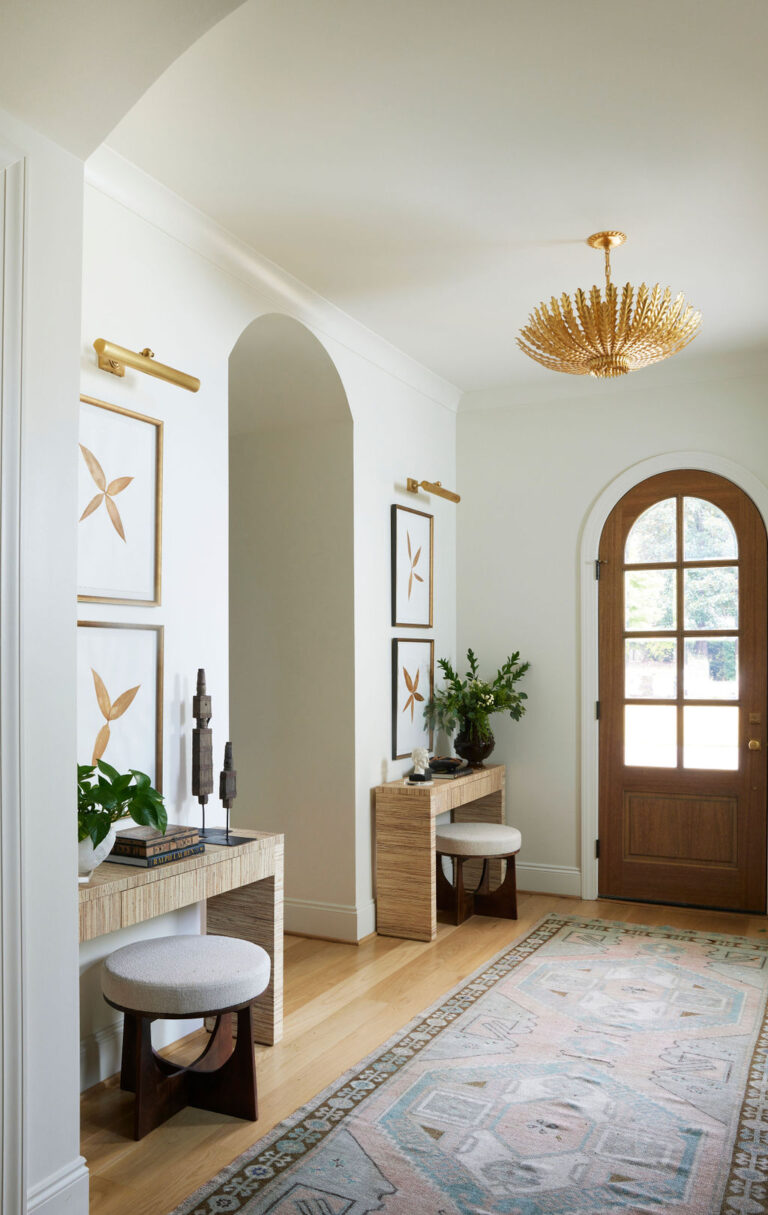When homeowners envision a refresh for their living spaces, they often want more than just a visual upgrade—they seek an environment that embodies their lifestyle, personality, and the stories of their home. In this case, Homewood homeowners entrusted Laurie Fulkerson, one of our interior designers at Twin, to bring their vision to life. They wanted to incorporate patterns, textures, and saturated warm colors into key areas of their home. The goal was to create warmth and intimacy while accommodating a busy family life with teenagers and pets.
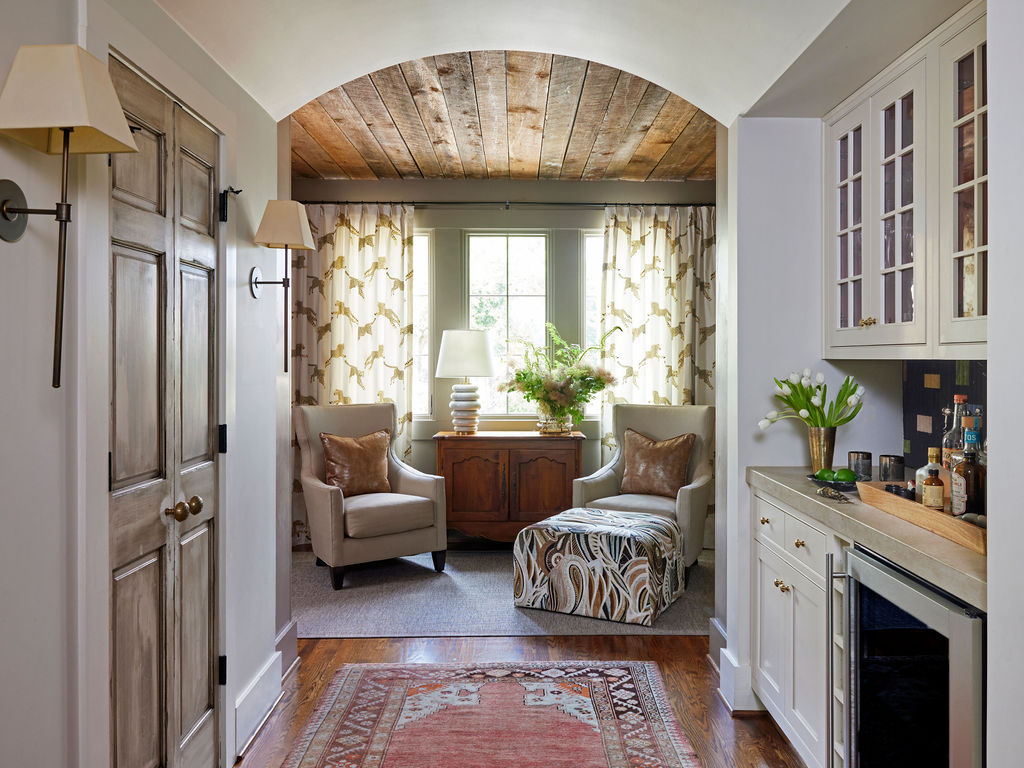
Pattern play, texture, and color would ultimately shape the aesthetic and functionality of the spaces in the refreshed sitting room, nearby bar area, living room, and dining room. Laurie was also able to incorporate some of her favorite sourced materials, like the marble tile for the backsplash, for these trusted clients.
The Sitting Room: Intimacy with Pattern and Texture
The homeowners desired an intimate yet curated space where members of family could escape to a quiet retreat. One of the more bold choices was the use of cheetah-print drapery panels, which became the starting point for the room’s overall design. These drapery panels add a level of sophisticated playfulness and pattern to the space without overwhelming the space.
The walls were saturated in a warm gray paint with olive undertones, adding depth and complementing the existing reclaimed wood ceiling. These natural elements added to the overall warmth and richness of the space.
To further enhance the room’s texture and pattern play, Laurie sourced artwork from Design Supply in Birmingham, Alabama. The homeowners ultimately ended up with a featured art piece by Taryn Wells, whose tactile and textured fabric piece adds dimension to the room’s walls.
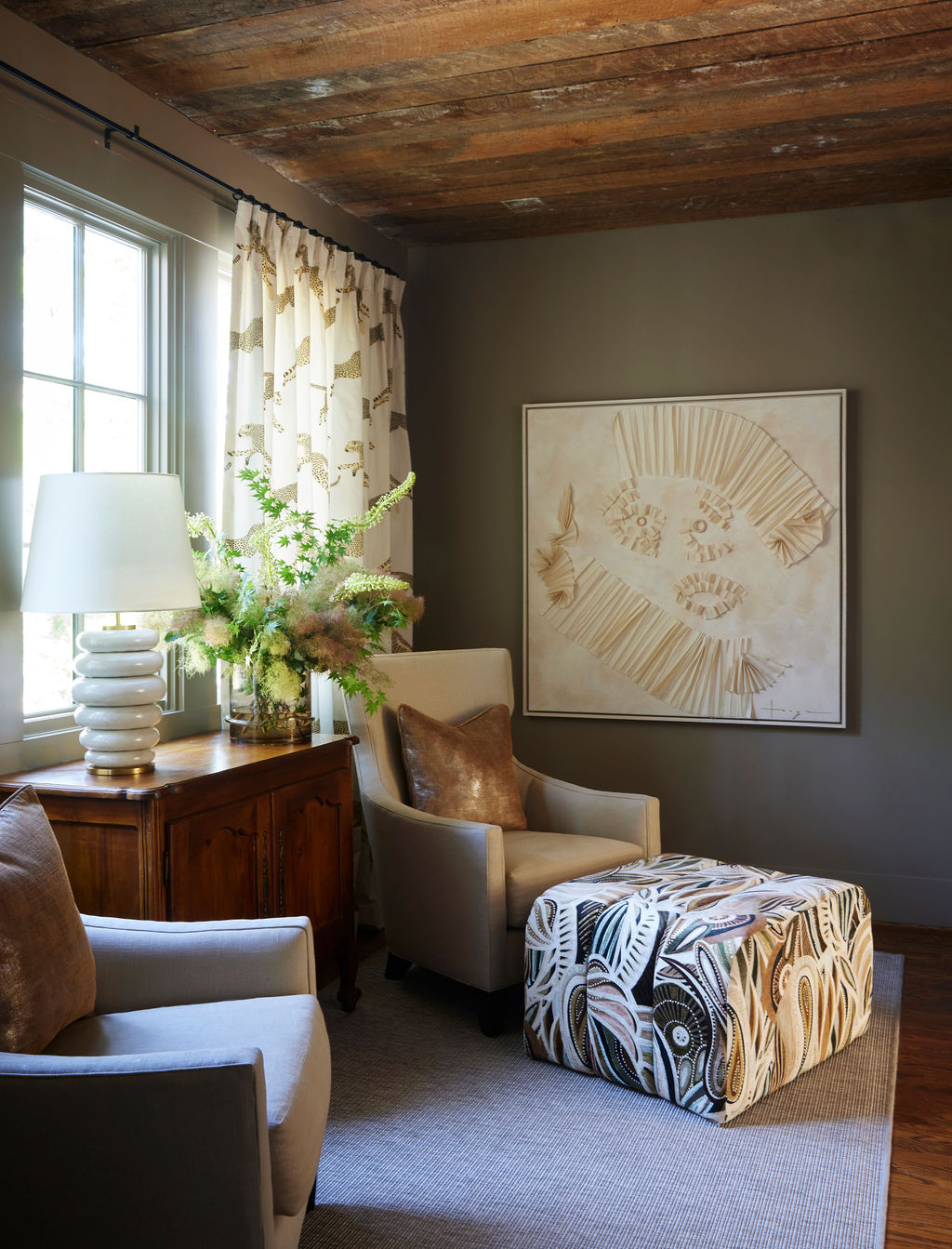
Bar Area: Functional Yet Intricate Design
Adjacent to the sitting room is a bar area, a space that serves as a transition between the kitchen and sitting room. The bar retained its natural limestone countertops, but Laurie introduced a new element: a marble backsplash from Triton Stone. This hand-laid marble, with its intricate pattern, elevates the bar’s aesthetic. Laurie states that she fell in love with the marble tile from the supplier and couldn’t wait to use the tile for a special client. These homeowners immediately loved her vision and agreed! The pattern is visually interesting but also timeless without feeling overly trendy.
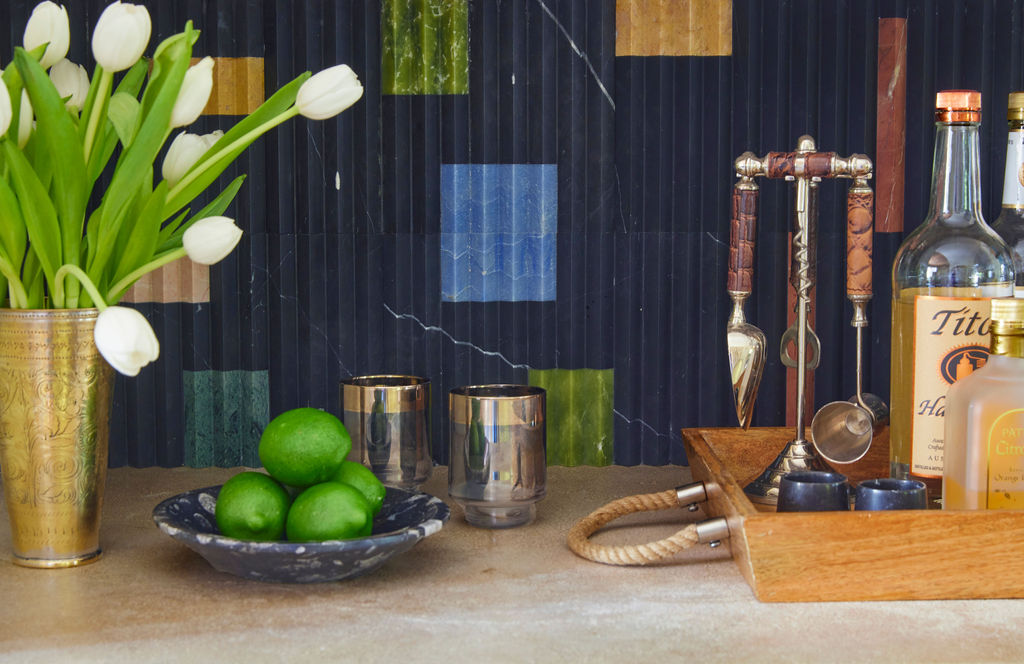
Additionally, the cabinet interiors were painted a terracotta color, pulling inspiration from the rich tones found in the runner on the floor. This unexpected pop of color inside the cabinets adds a sense of warmth and cohesion to the space, connecting it to the surrounding design elements.
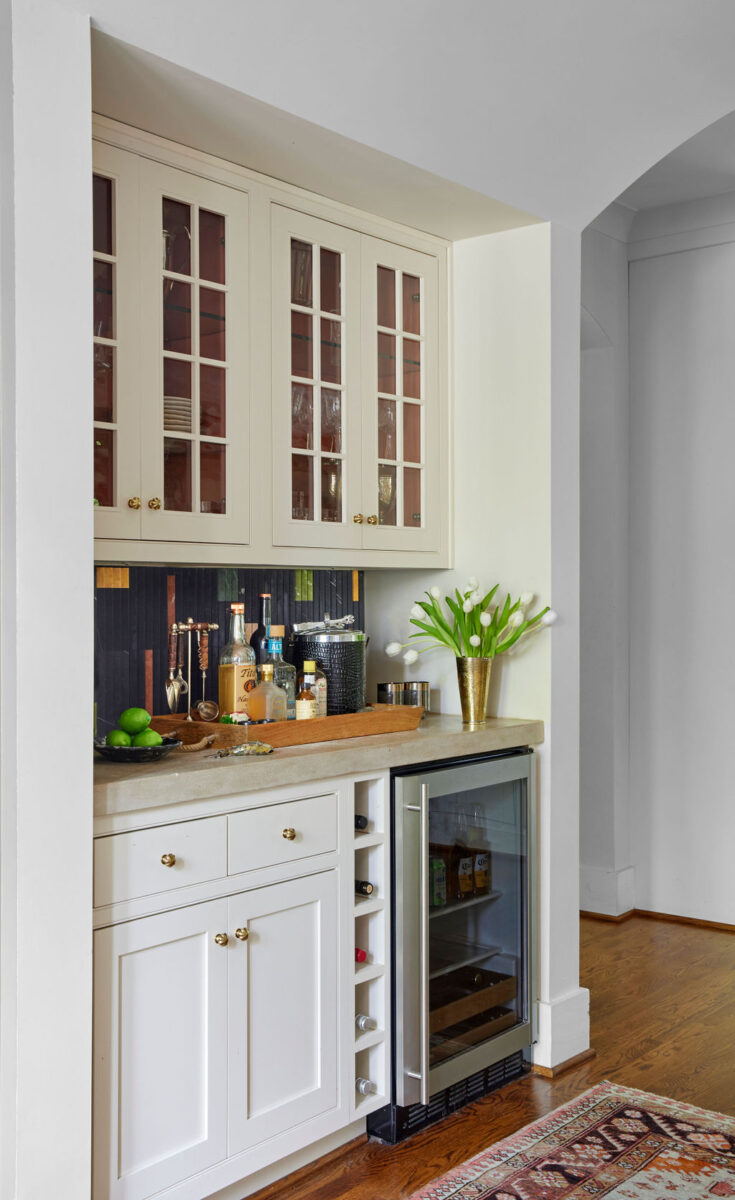
Dining Room: From Neutral to Transitional
The dining room underwent a significant transformation, moving from a predominantly neutral space with Swedish and French Country elements to a more finished transitional style. While the homeowners kept their existing rugs and dining table, Laurie added wallpaper to bring drama and intrigue to the room.
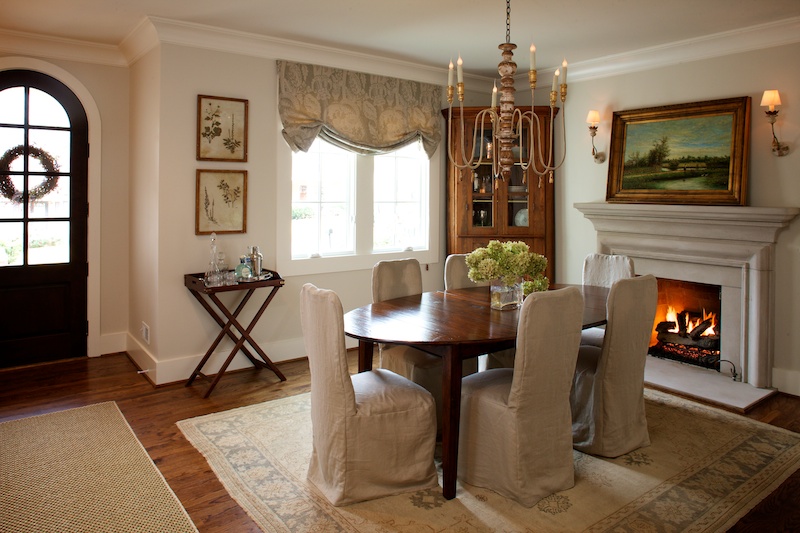
The selected wallpaper provides texture and pattern without overwhelming the space. Laurie was keen on choosing a design that would have longevity—something that could withstand changing trends while still creating visual interest. The wallpaper serves as a perfect backdrop for the furniture, giving the room a more polished, sophisticated feel without deviating from the warm, inviting atmosphere the homeowners desired.
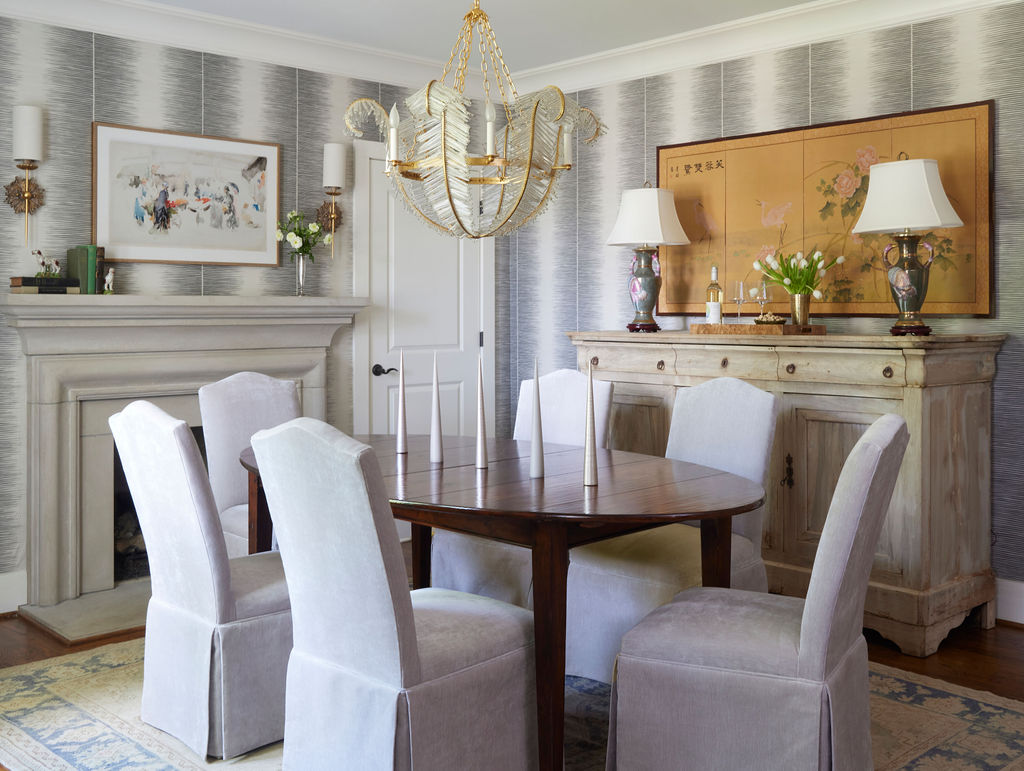
Den: A Space for a Busy Family
For families with teenagers and pets, comfort and durability are essential without sacrificing style. The den was designed to accommodate the homeowners’ large family, creating a balance between practicality and aesthetics. Laurie, with the help of Twin Construction, altered the layout to improve flow and maximize the space. One of the most notable changes was the introduction of a limestone fireplace, which now serves as the focal point of the room. The fireplace brings warmth and a natural element that echoes the stonework found in other parts of the house.
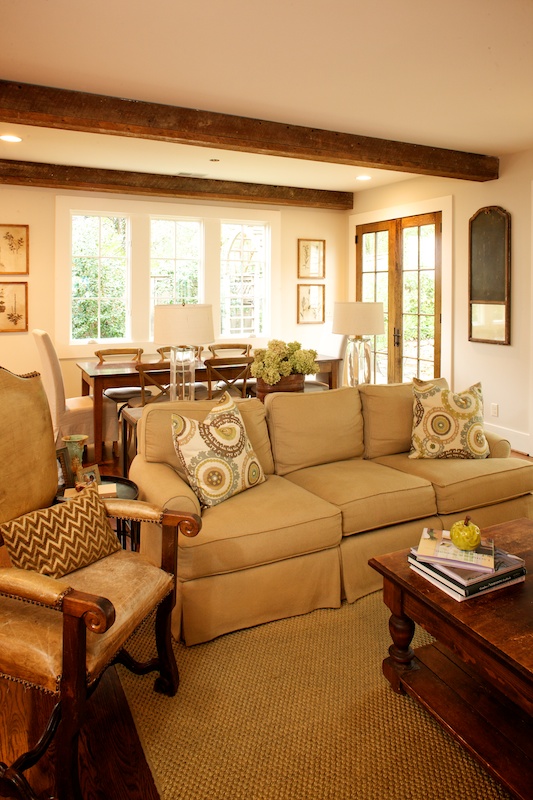
To make room for the new design, three windows were removed, helping to centralize the focus on the fireplace. The homeowners wanted a space where the entire family could relax, so Laurie selected velvet couches from Stock & Trade in a durable fabric that could withstand everyday wear and tear from both pets and teenagers.
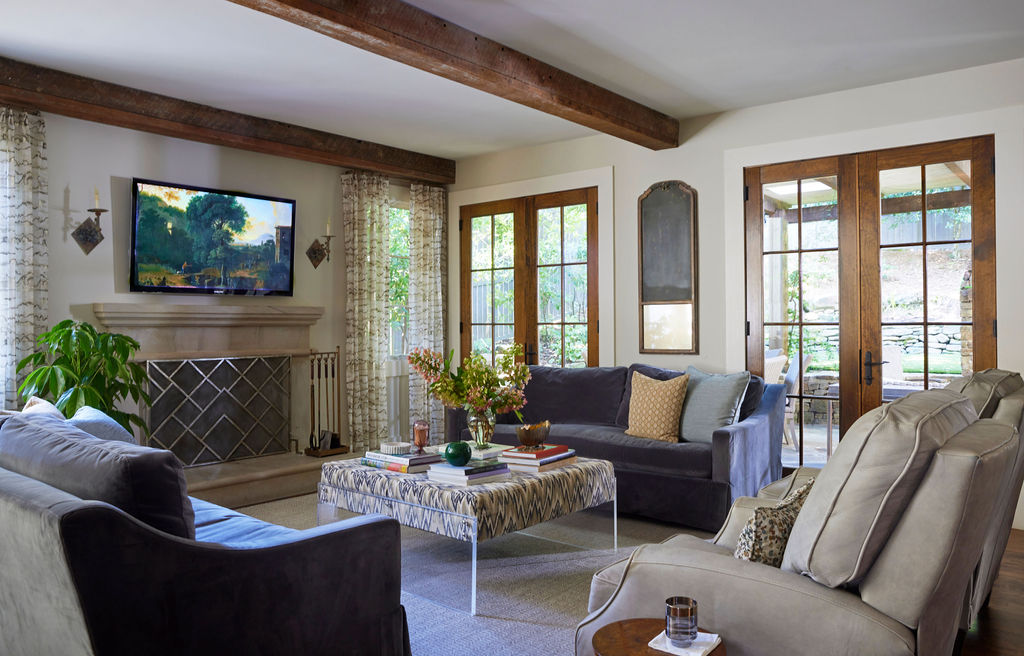
The acrylic ottoman, another focal point, was reupholstered in a fun patterned fabric. This allowed the homeowners to continue their love of pattern while maintaining the room’s cohesive design. To further accommodate the family’s needs, the breakfast dining area was moved to the other side of the room, optimizing space for both relaxation and functionality.
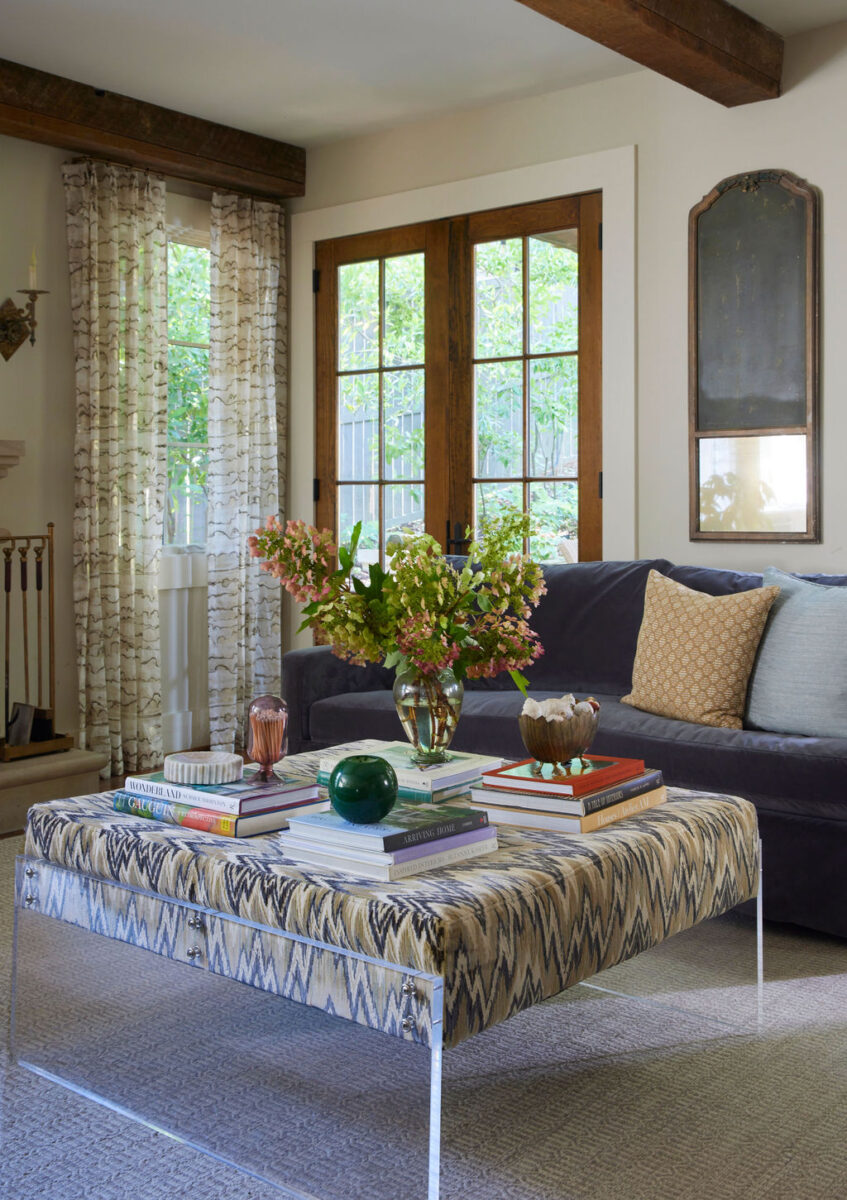
Outdoor Living: Stone-Covered Porch with Wood Fireplace
Moving outside, the homeowners have a large stone-covered porch designed for entertaining. This area features a wood fireplace, making it perfect for hosting gatherings year-round in the mild Alabama climate.
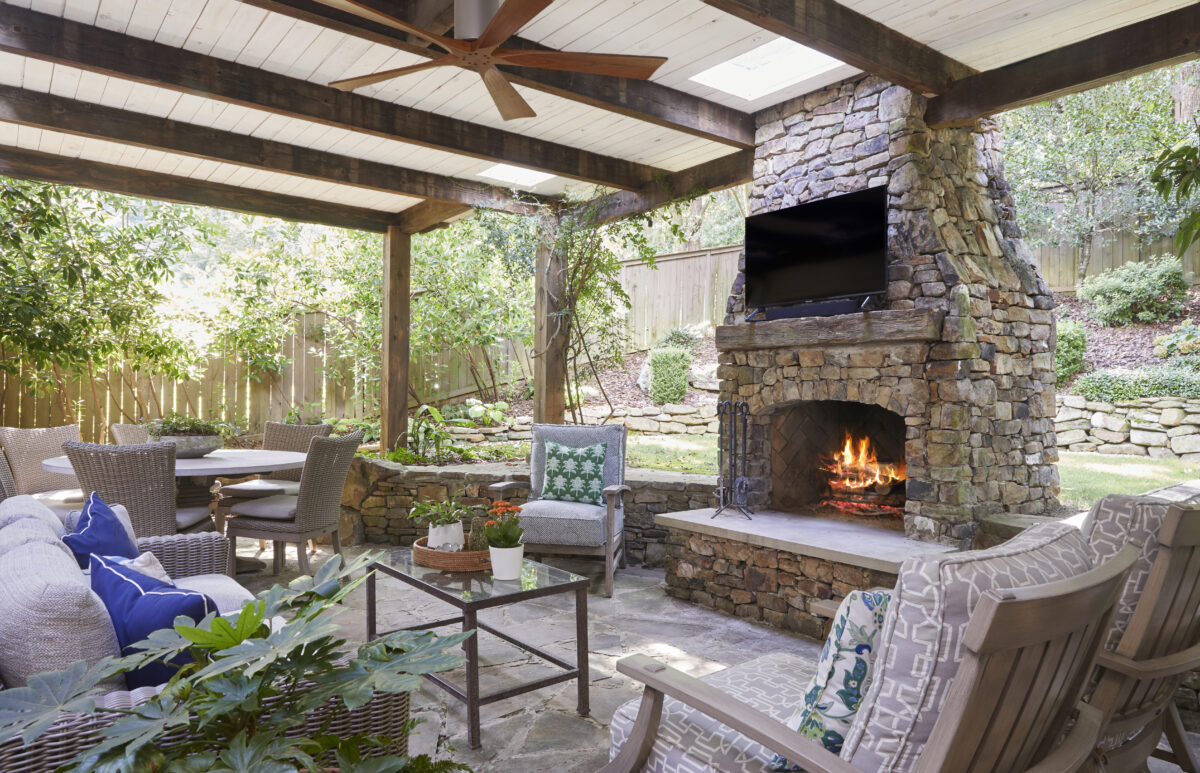
Primary Suite: A Serene Escape
The primary suite was designed to be a serene retreat, offering the homeowners a personal space that felt both luxurious and calming. Like other spaces in the home, the design incorporates color and pattern play, with blue wallpaper lining the entrance to the bedroom. The wallpaper’s pattern adds depth without overpowering the space, making the room feel serene and peaceful—a true escape from the busyness of everyday life.
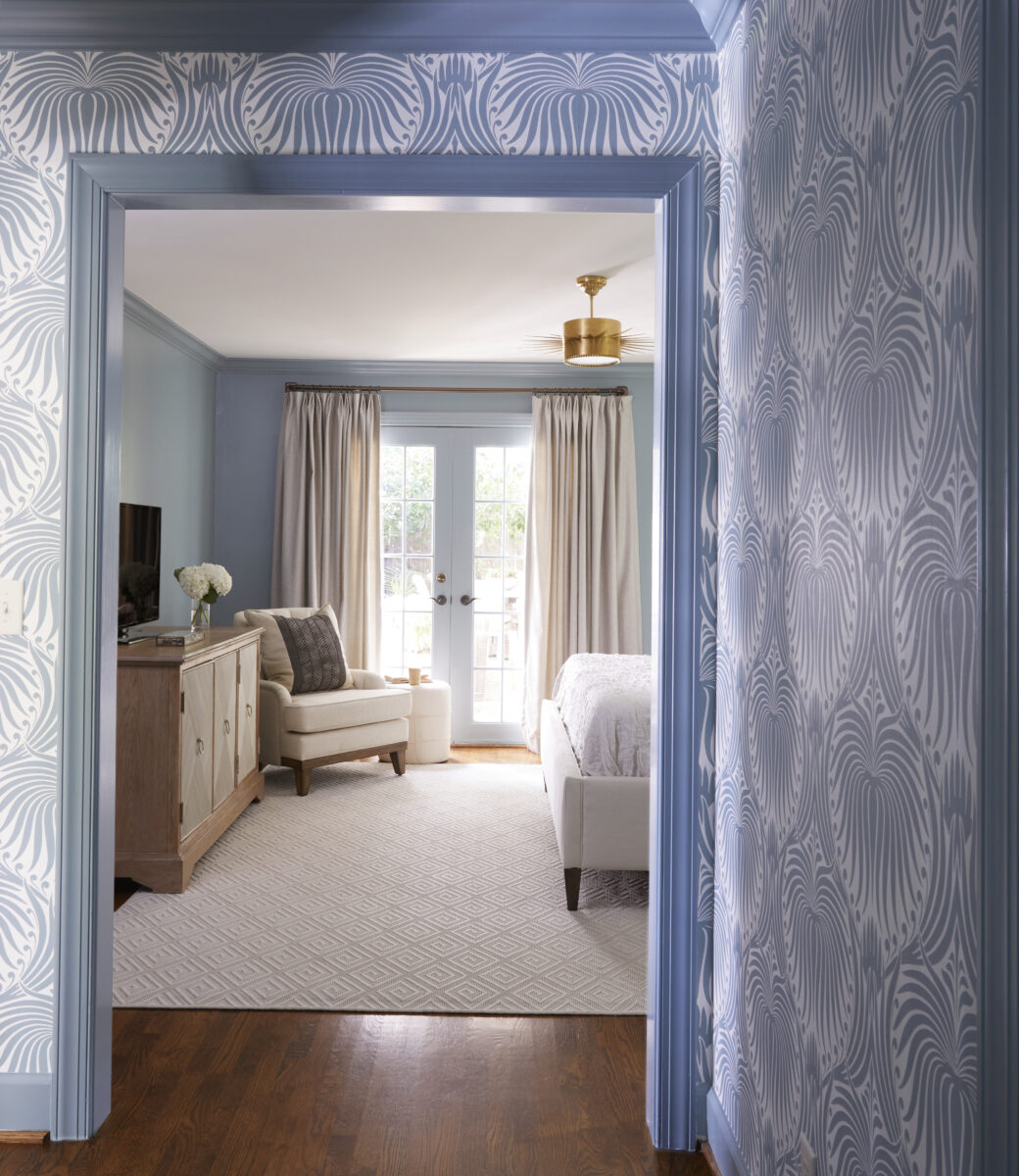
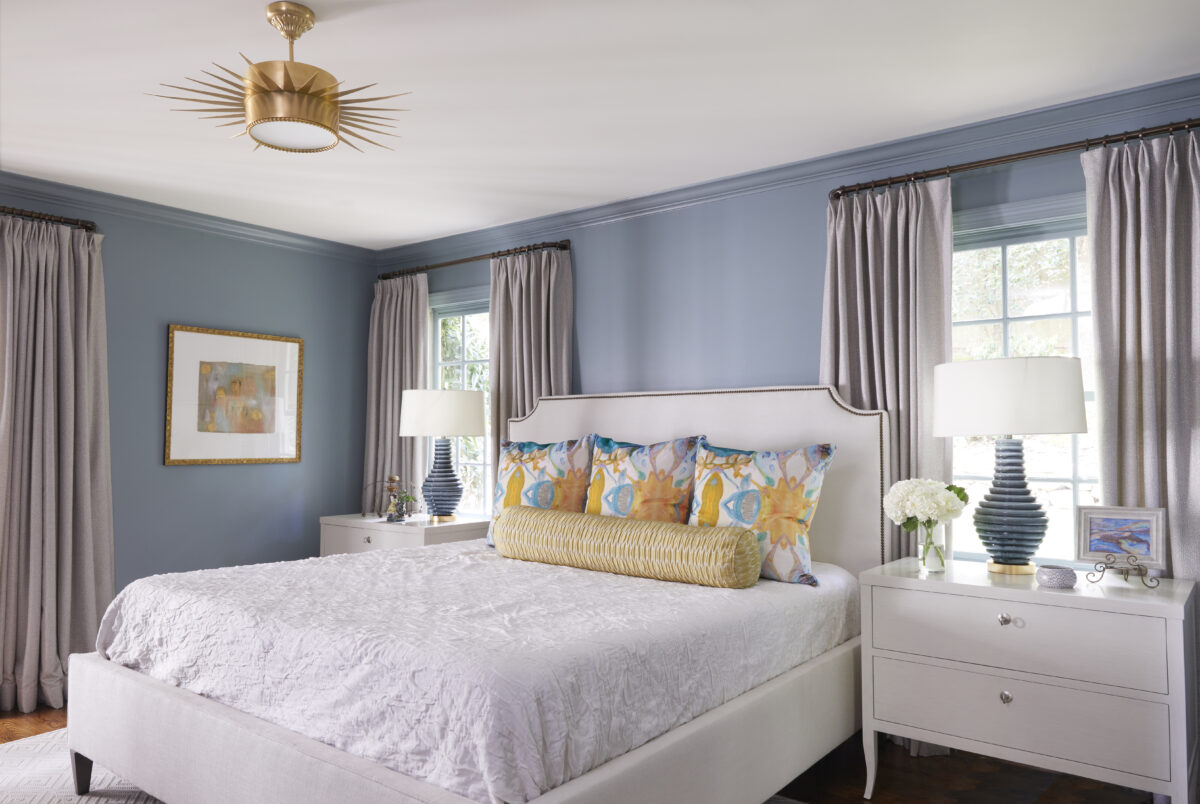
Guest Suite Bathroom: Unique Elements and Patterned Wallpaper
The guest suite bathroom features a design that is both welcoming and distinctive. The bathroom is a standout, with a stone sink that adds a touch of natural elegance. The sink is complemented by patterned wallpaper, which adds texture and interest to the space. The guest suite feels cohesive with the rest of the home but carries its own unique feel, ensuring that guests feel welcomed into a space that’s both stylish and comfortable.
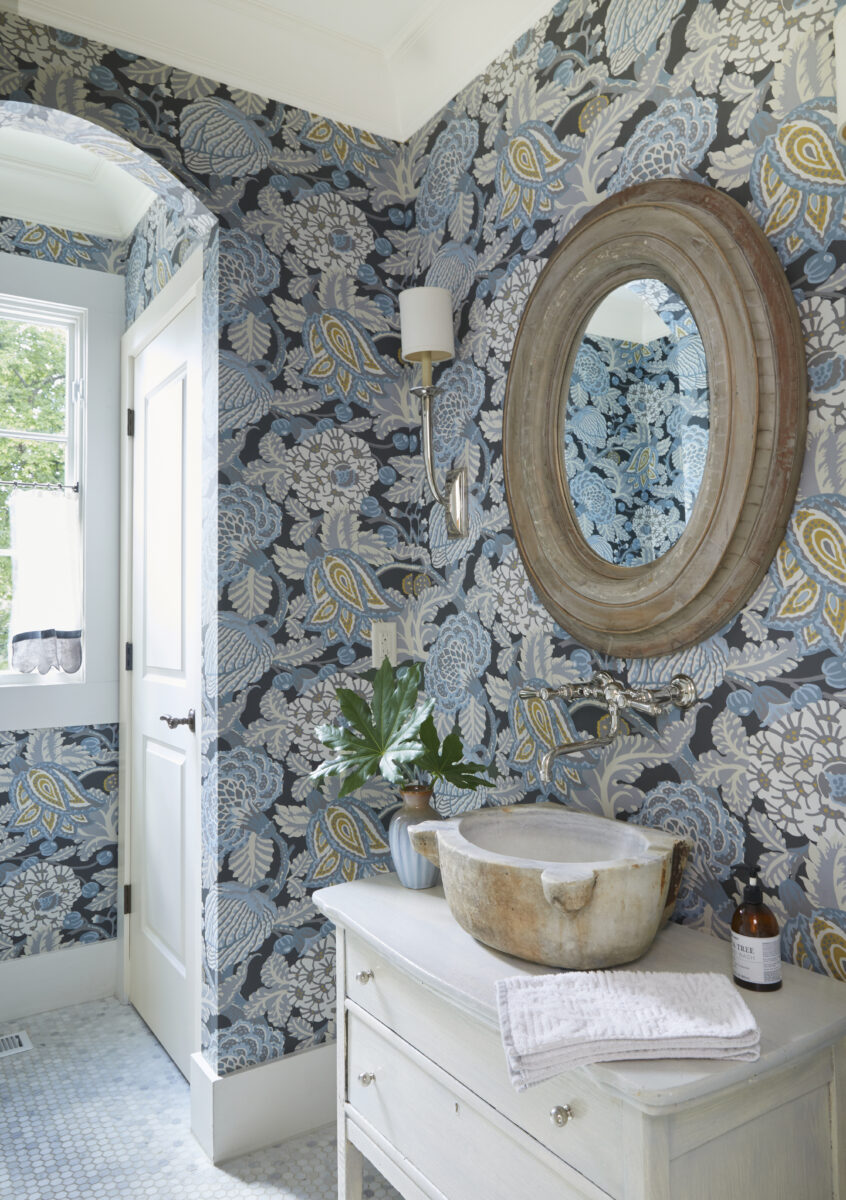
A Unified Design Vision
Throughout the home, Laurie Fulkerson worked closely with the homeowners to ensure that each room tells a cohesive story while reflecting their individual tastes. By focusing on warm palettes, pattern, and texture, she created spaces that were not only visually appealing but also functional for a busy family lifestyle.
Laurie Fulkerson’s design at Twin Interiors is a perfect example of how thoughtful planning, attention to detail, and a deep understanding of the homeowners’ needs can result in a home that is as functional as it is beautiful. Here at Twin, we believe good design should reflect the homeowners’ lifestyle while maintaining functionality, especially in spaces that are frequently used by families. Interested in working with Twin in your next remodeling or new construction job? Contact us— we’d love to hear more.
Sources:
Photography: Jean Allsopp
Photoshoot Stylist: Haydn Haus
Tile: Triton Stone
Bar Hardware: Brandino Brass
Sitting Room Art Source: Design Supply
Sitting Room Art: Taryn Wells
Den Couches: Stock & Trade
Wallpaper: Available through Twin Interiors

