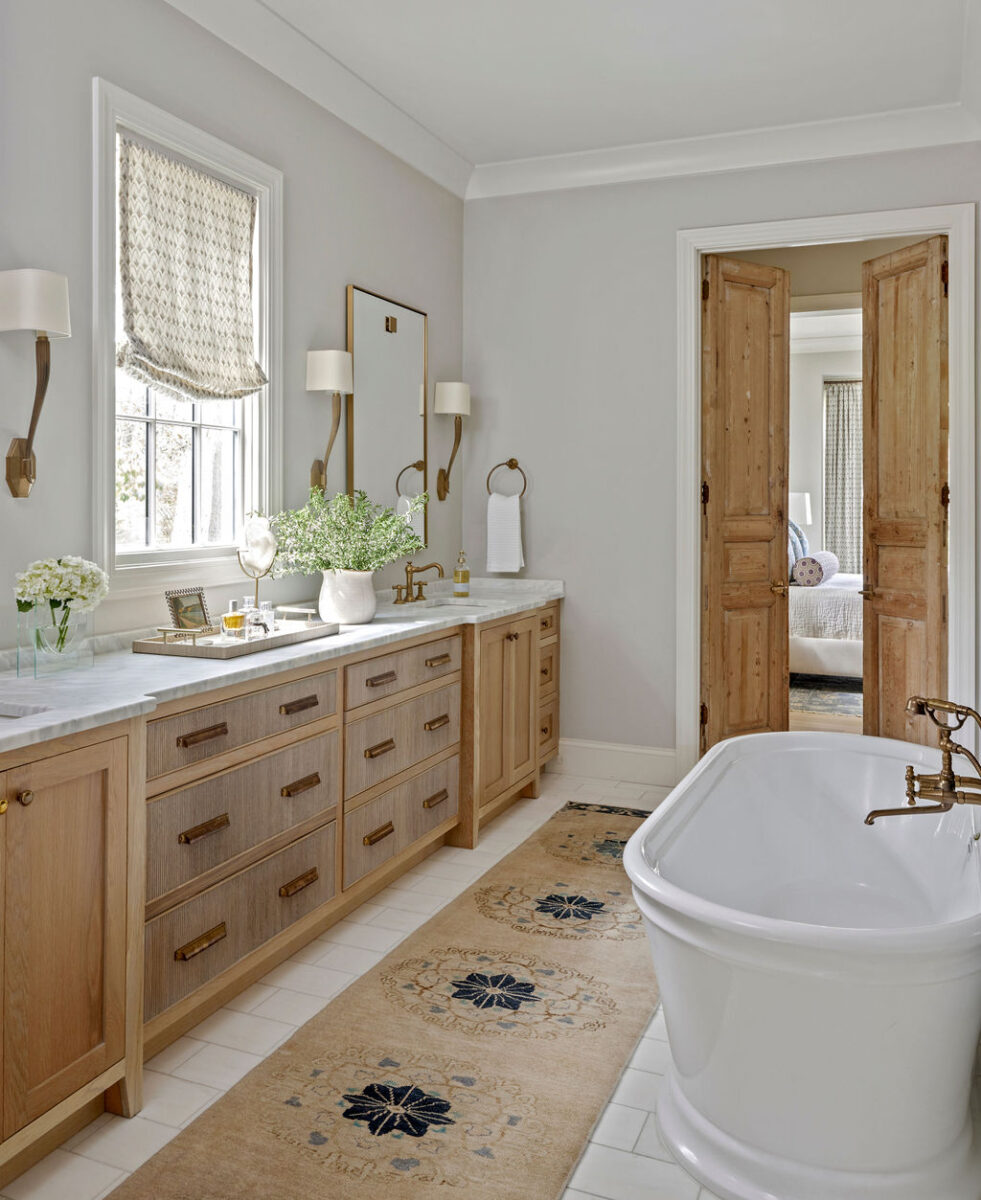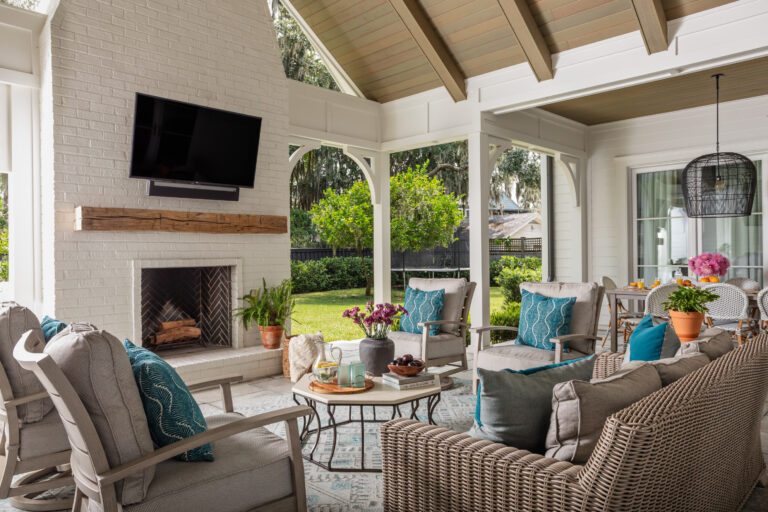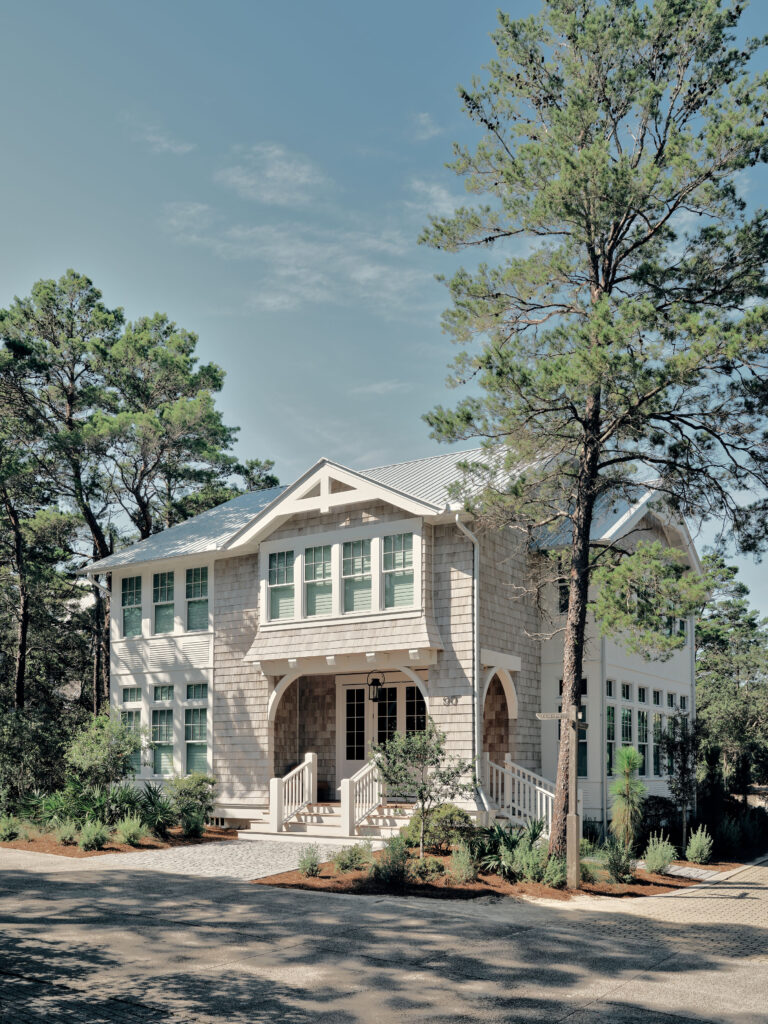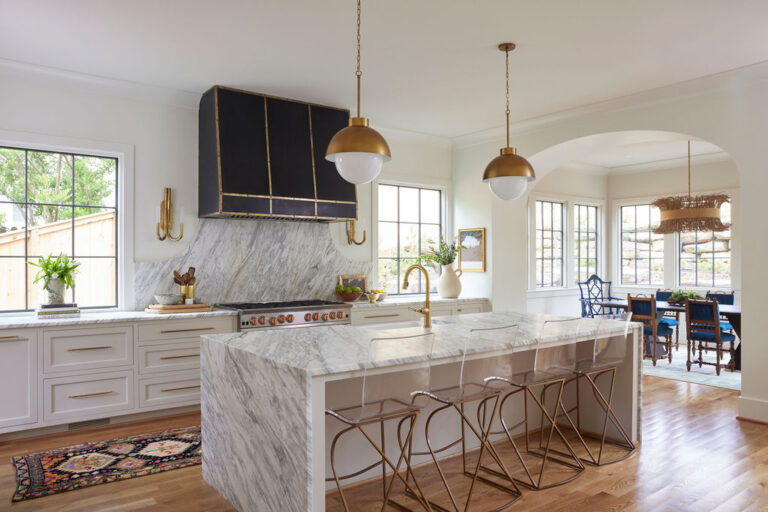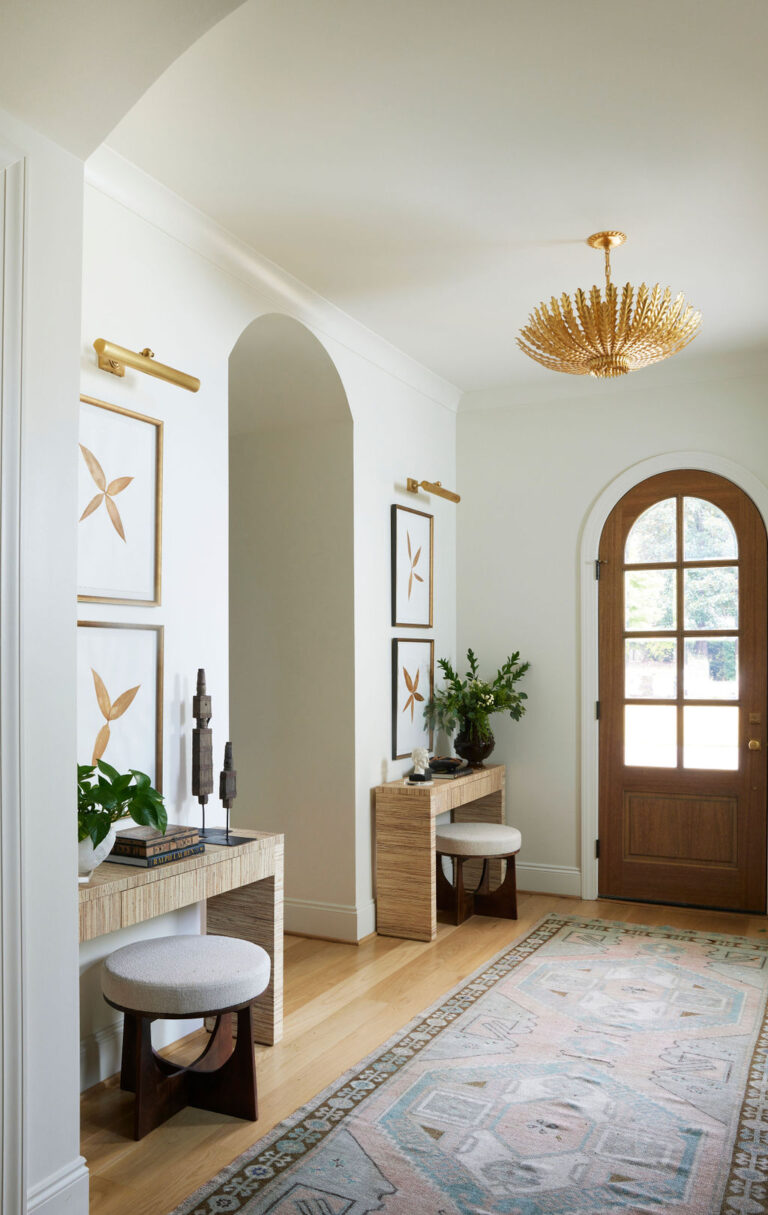In Part 1, we explored the exterior architecture, courtyard, and kitchen of this Homewood new build. Now, we step deeper inside the home to highlight the living room, bathrooms, and primary suite. These are areas where custom details and classic elements come together to create a home that feels both timeless and personal.
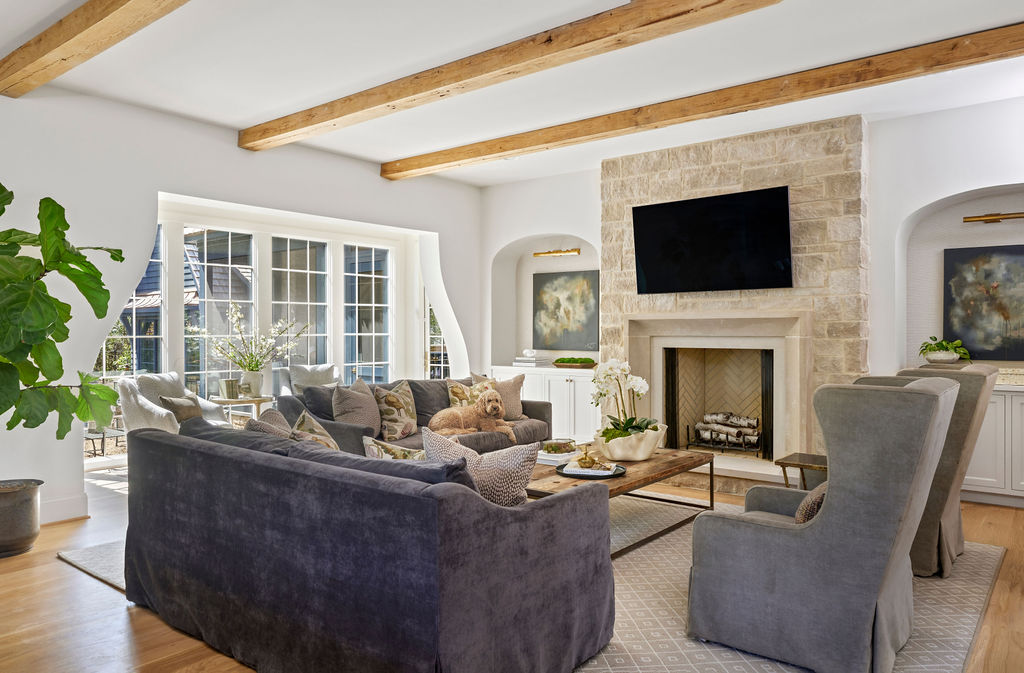
Living Room
The living room is anchored by a stone fireplace that reflects the materials used on the home’s exterior, creating a sense of continuity. Surrounding the fireplace, arched niches showcase the same curvilinear details repeated throughout the house. These niches were finished with grasscloth wallpaper to add subtle texture, while commissioned artwork adds personality to the walls.
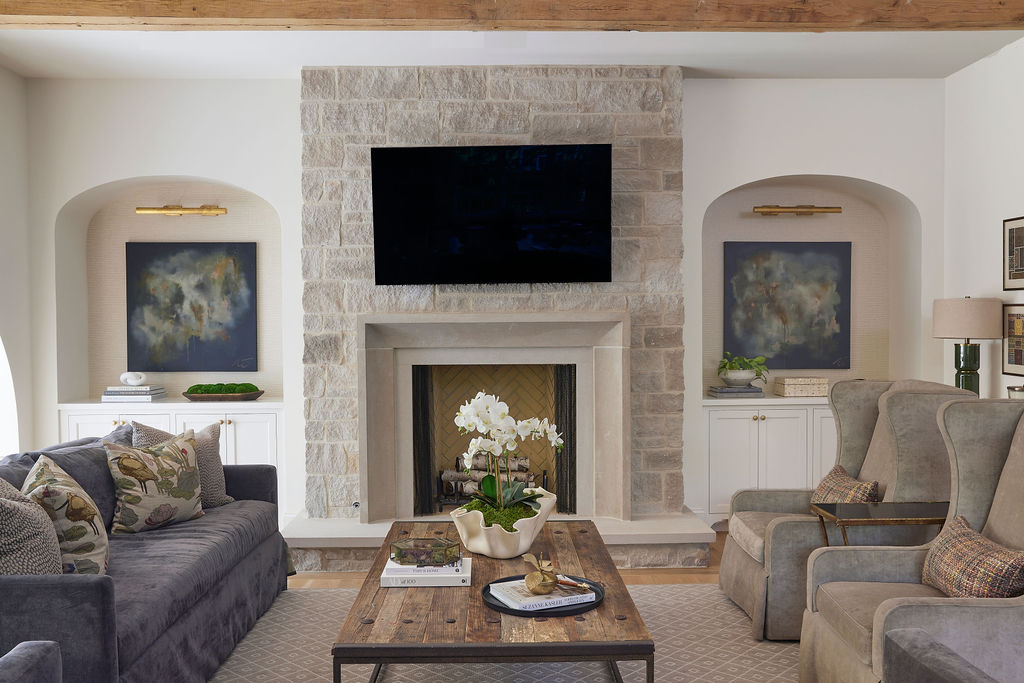
Wood beams run along the ceiling, grounding the room with warmth and balancing the lighter finishes. Layered textiles and patterns complete the space, from a Billy Brown rug to upholstery, all designed to create comfort without sacrificing style. The mix of patterns feels lively and approachable, perfectly suited to a family home.
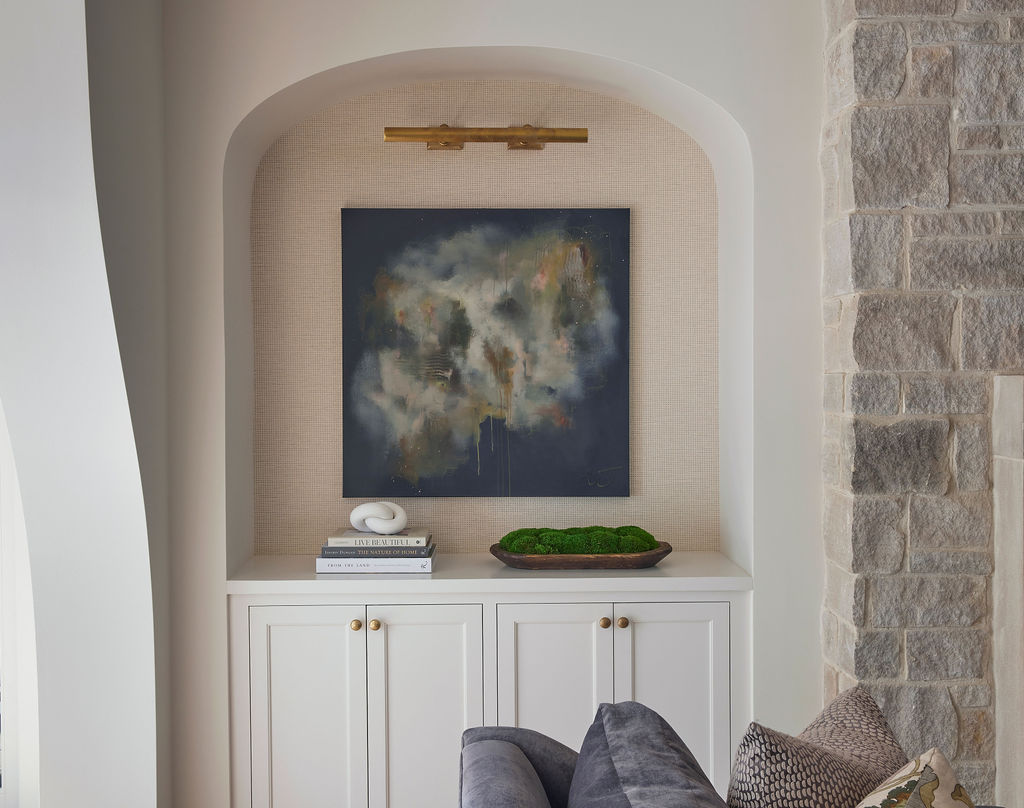
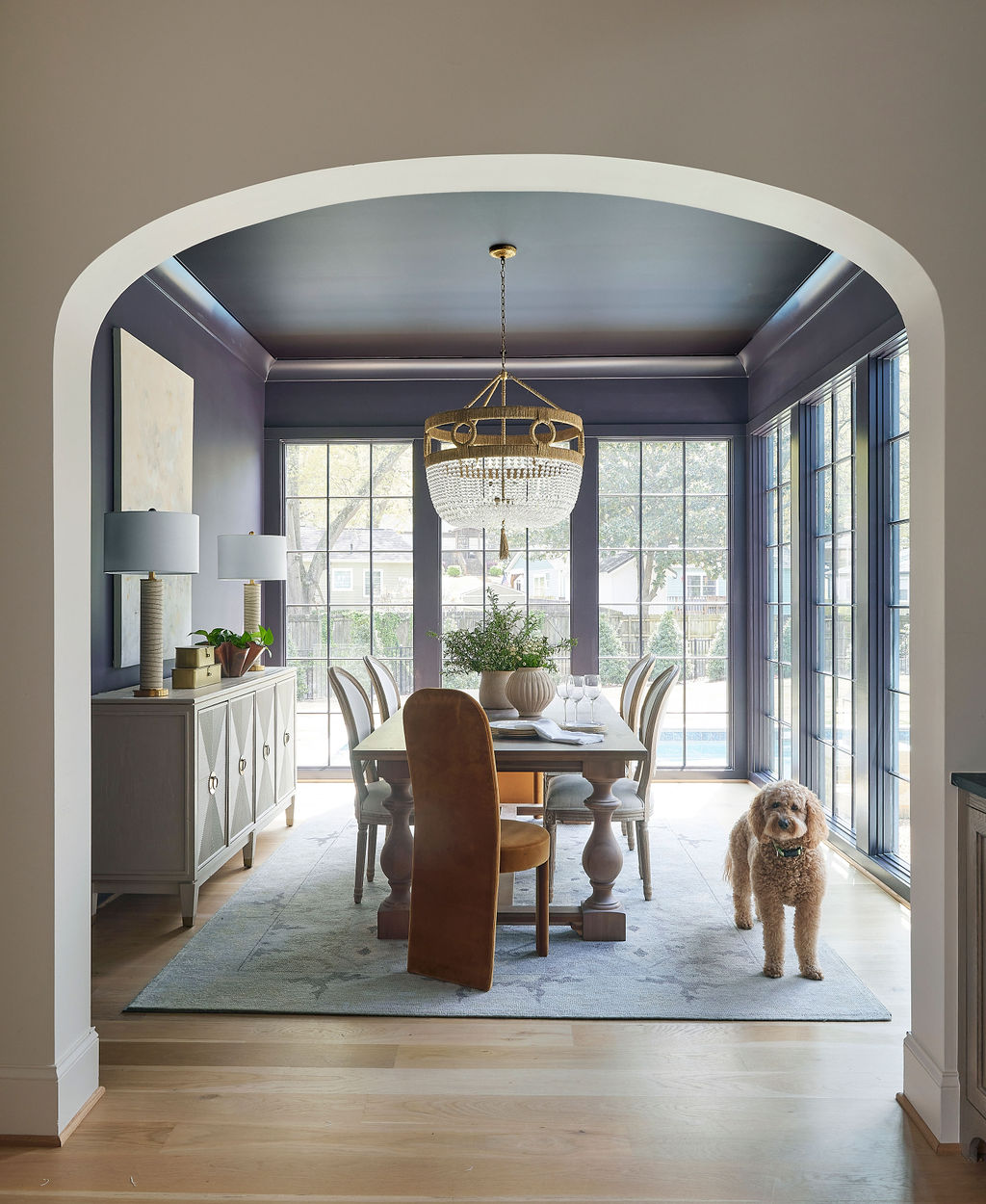
Bathrooms
Each bathroom in the house was designed to be both functional and visually interesting. Custom cabinetry from Twin Cabinets was designed for each bathroom and keep the spaces practical for family use.
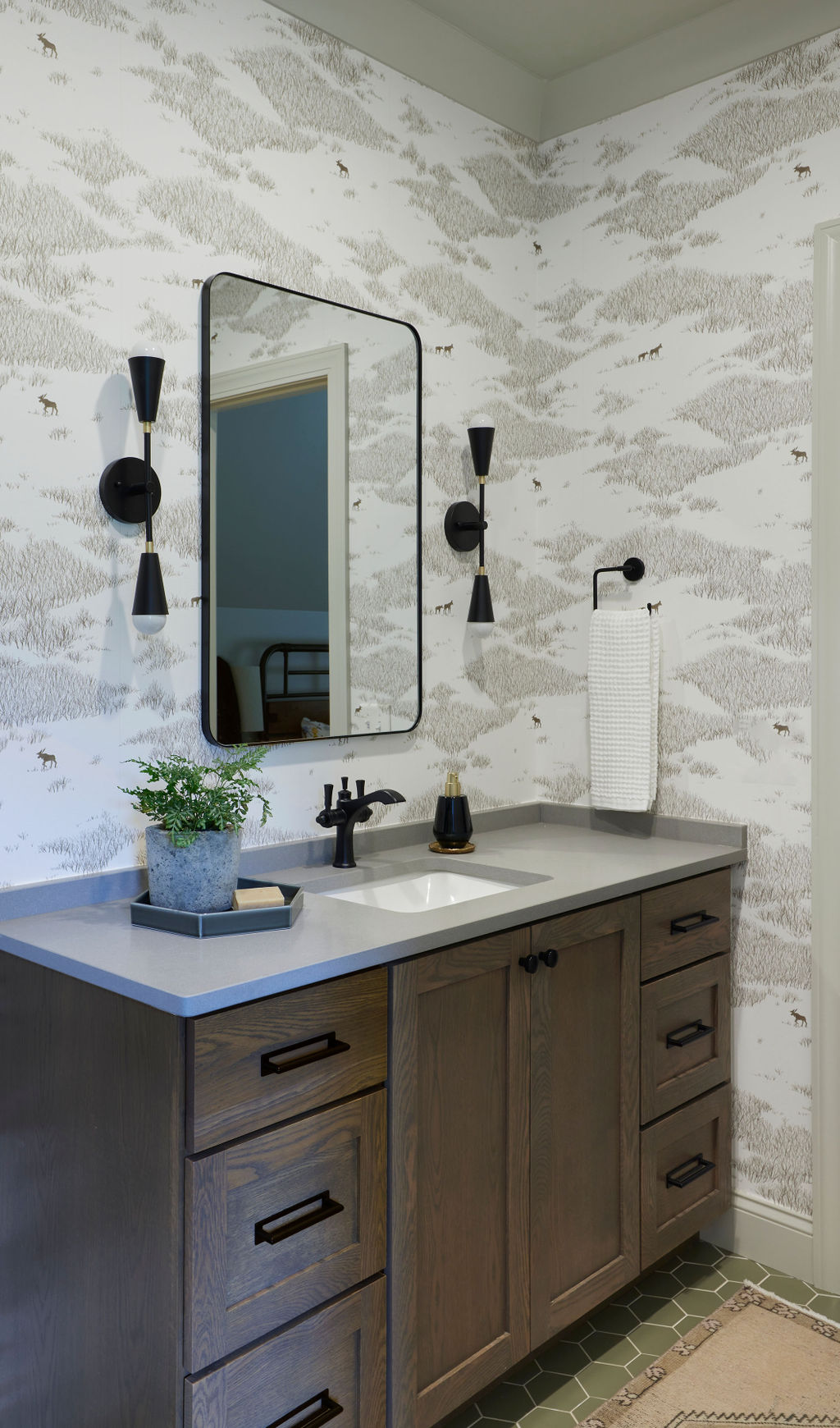
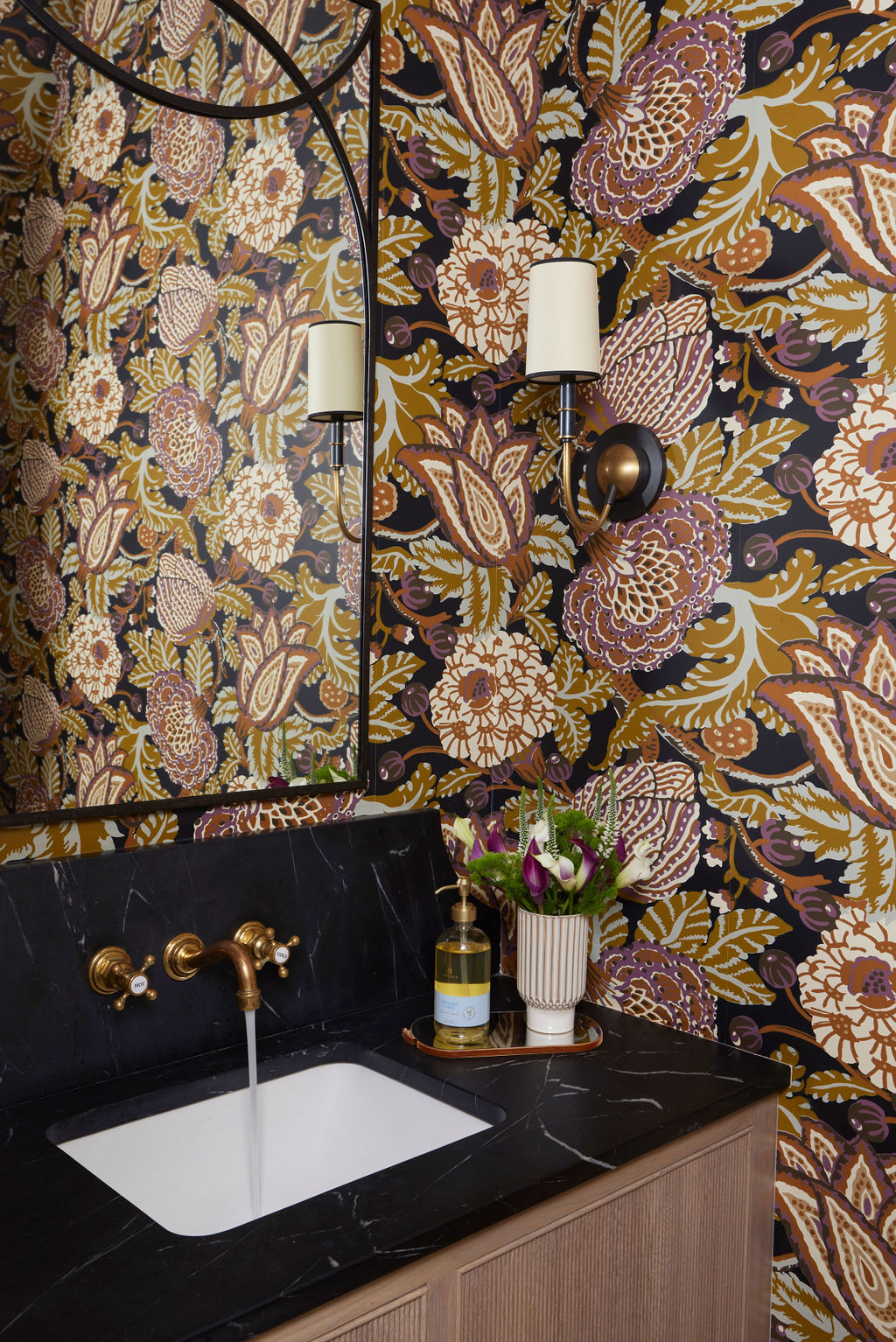
In the primary bath, marble creates a calm, elevated feel, while secondary bathrooms use a mix of patterned wallpaper and colorful accents to keep each space distinctive.
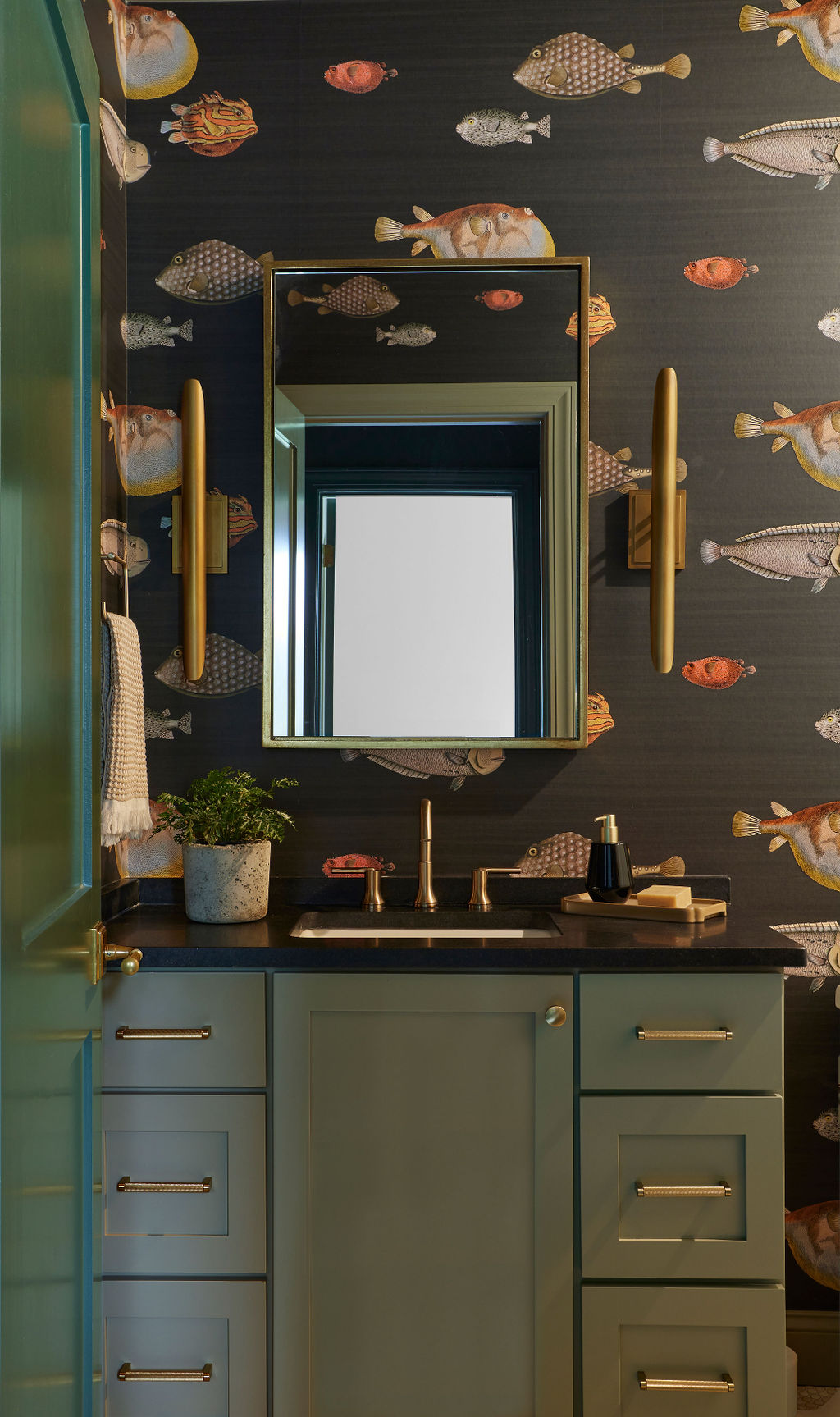
Primary Suite
The primary suite was envisioned as a retreat within the home, balancing serenity with character. Floor-to-ceiling windows allow natural light to pour into the bedroom, creating a bright and calming environment. A soft, neutral palette provides the foundation, while patterned pillows and textiles introduce subtle color.
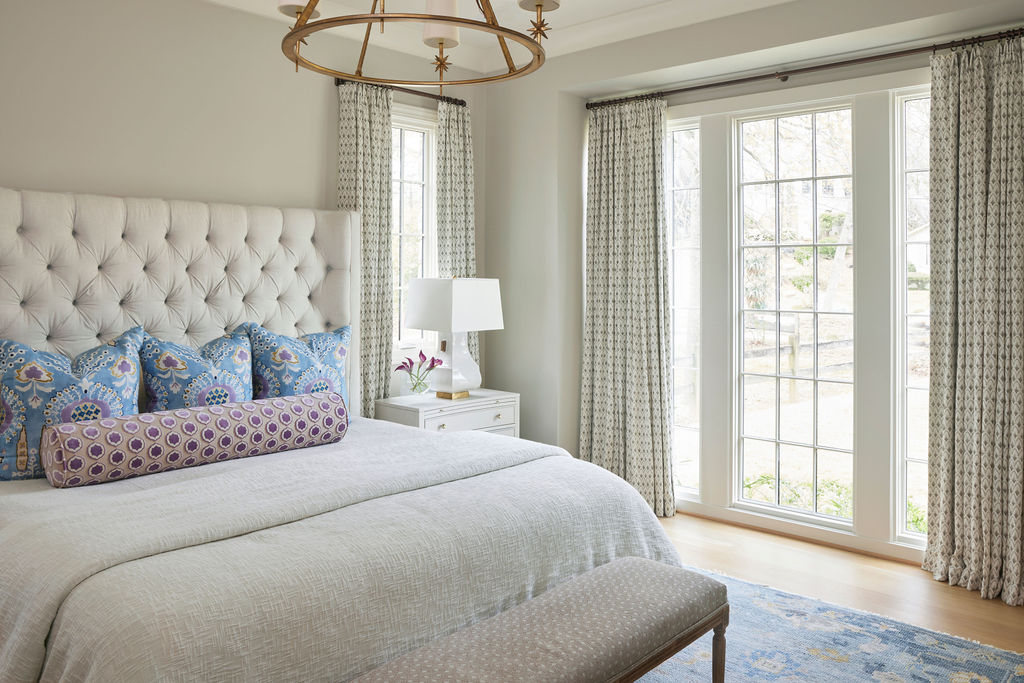
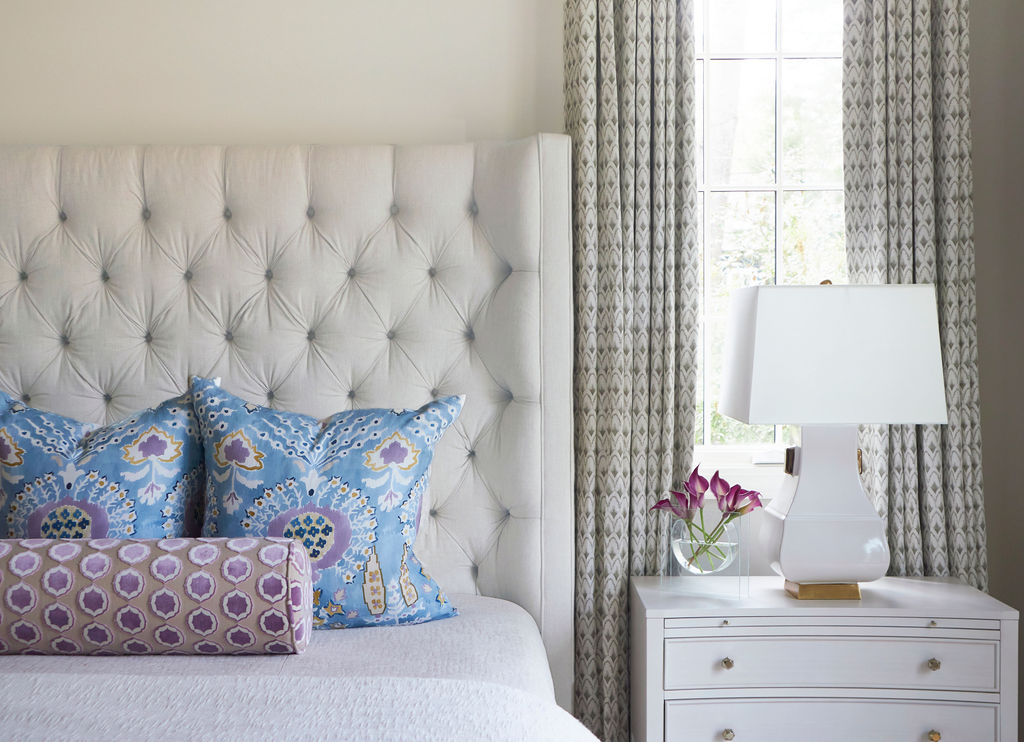
At the entrance to the suite, cabinetry with reeded details adds texture and a touch of formality, while also offering functional storage. In the bathroom, a white soaking tub is positioned in the center of the bathroom, blending practicality with spa-like luxury. The vanity is finished with custom cabinetry, marble countertops, and unlacquered brass plumbing fixtures.
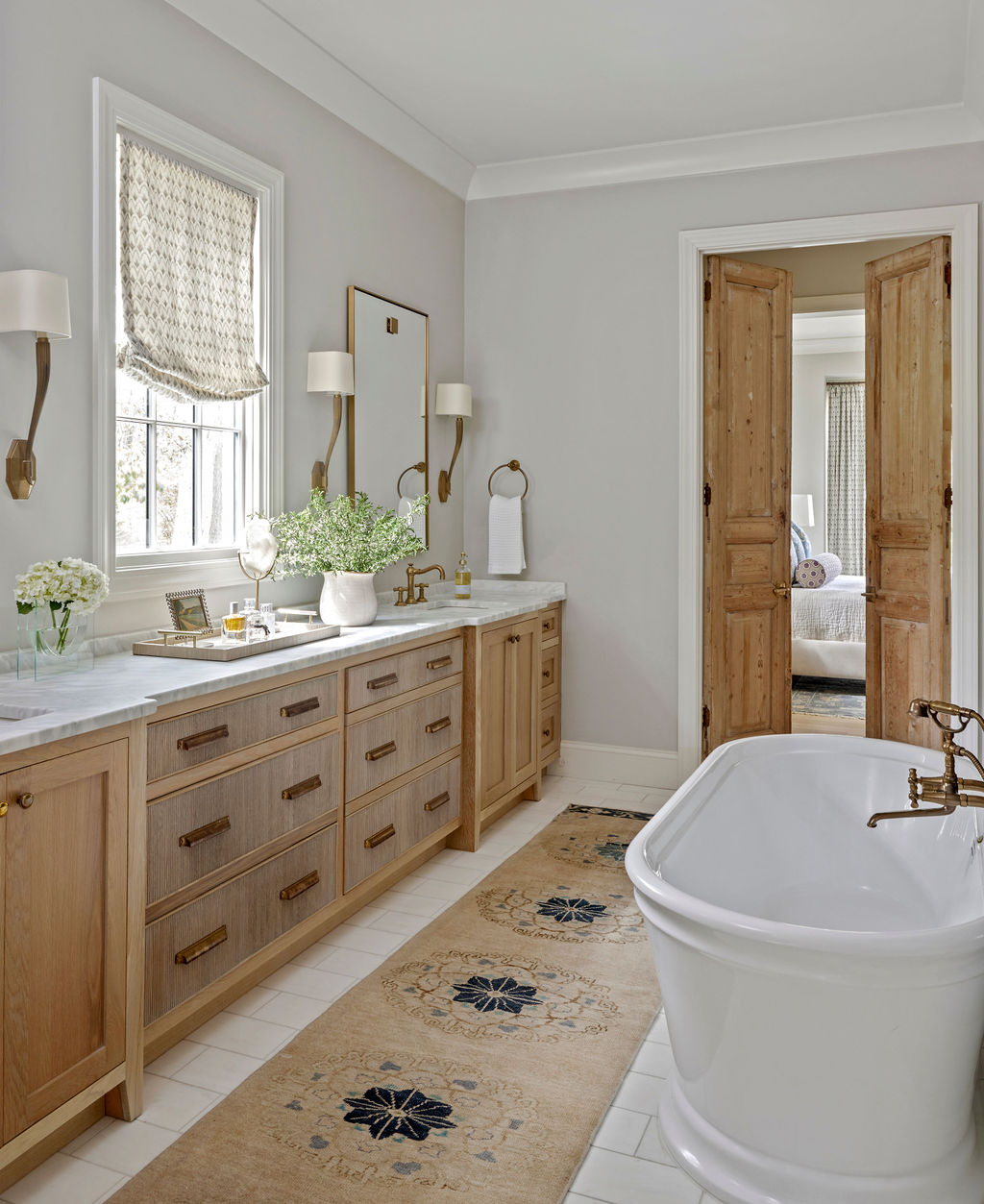
Cohesive Design Language
Throughout the interiors, repeating design elements tie the spaces together. Arched openings soften transitions from room to room. Natural stone reappears in fireplaces, kitchens, and baths, creating consistency across spaces. Brass fixtures add a layer of warmth that complements both the marble in the kitchen and the cabinetry details in the primary suite.
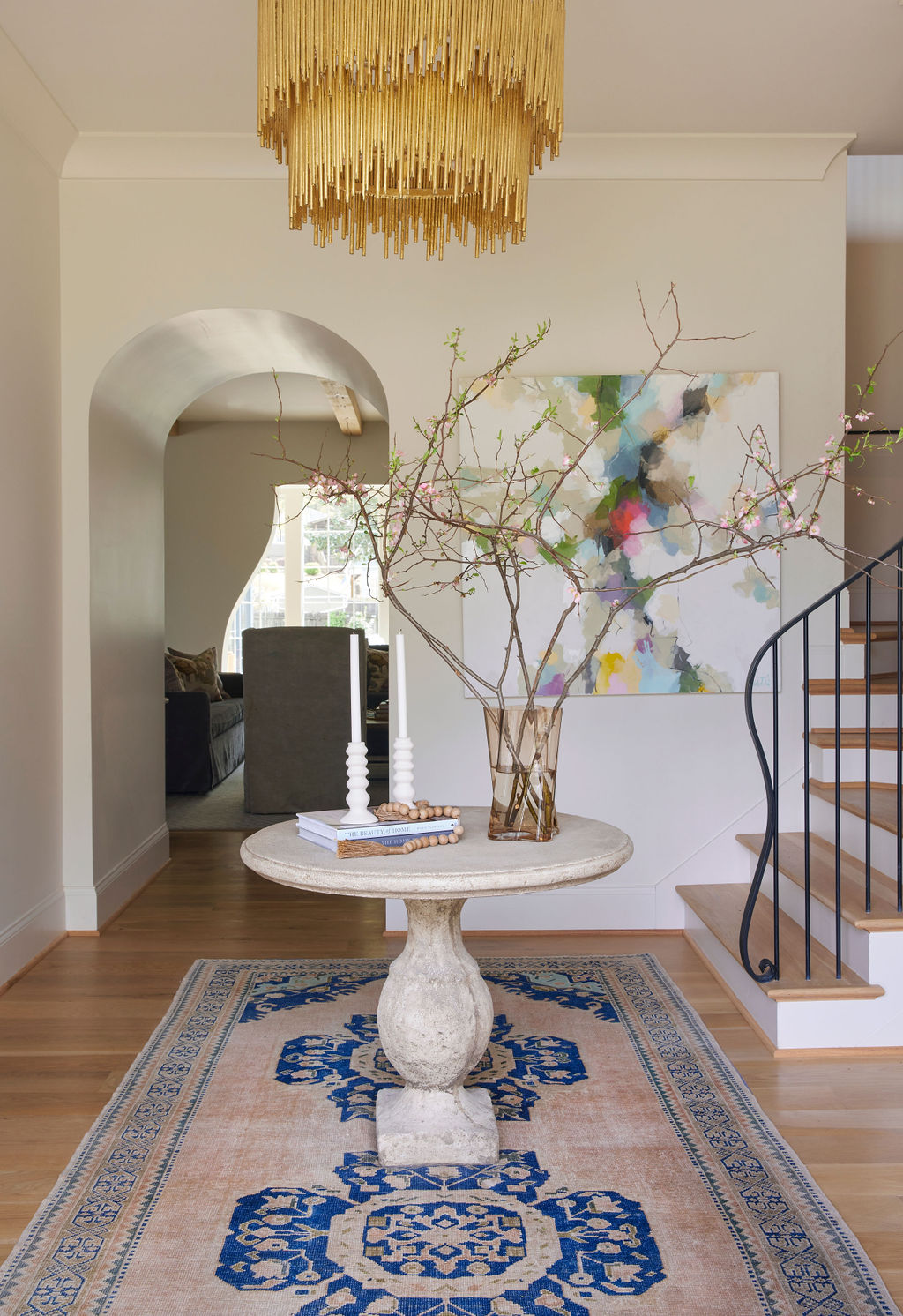
A Home Built for Family Life
At its core, this project reflects the homeowners’ desire for a home that could support their growing family while still feeling elegant and welcoming. The outdoor living spaces provide room for play and entertaining, while the interiors balance durability with refinement. Every design decision, from the selection of stone and wood to the custom cabinetry and thoughtful storage, was made with longevity in mind.
By combining architectural consistency with creative details, Twin Construction created a home that feels timeless, distinctive, and perfectly suited to its family. Interested in working with us? We’d love to hear from you!

