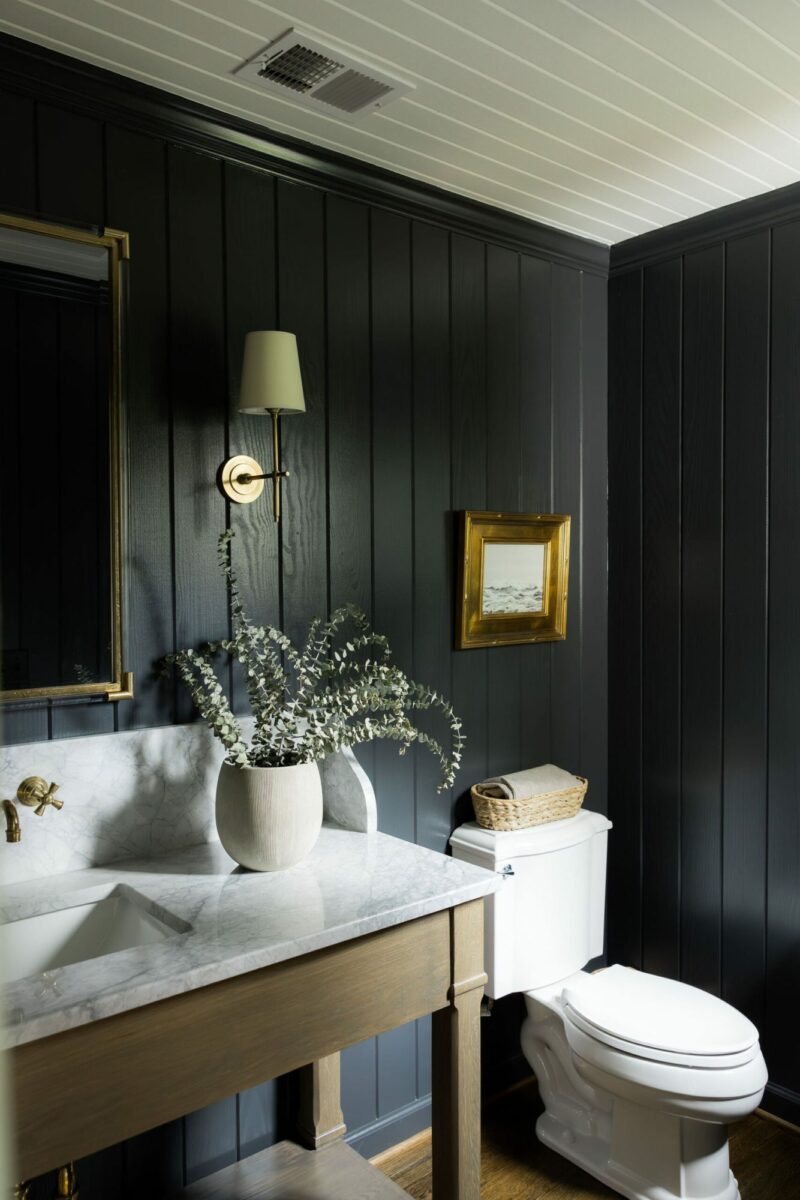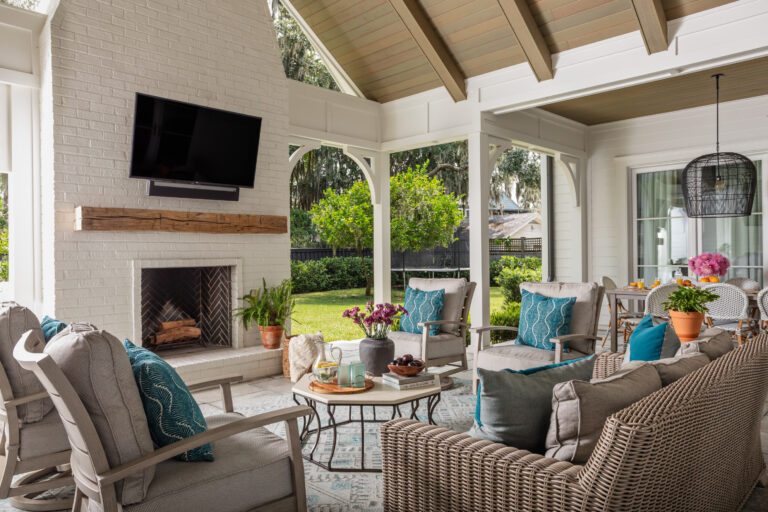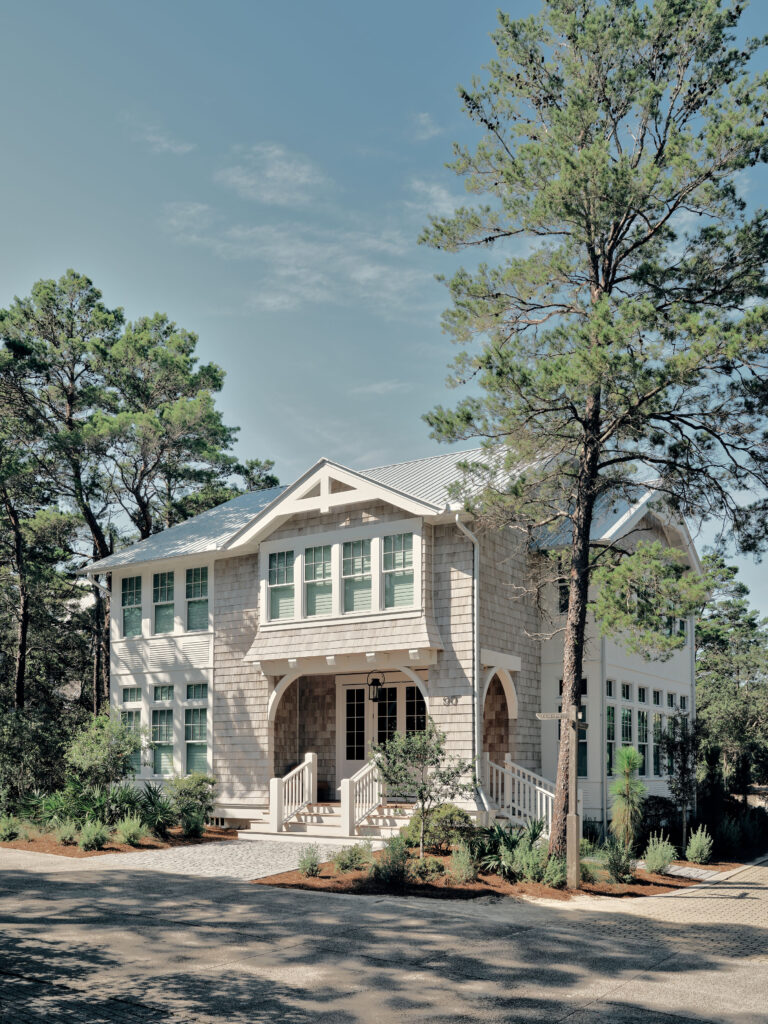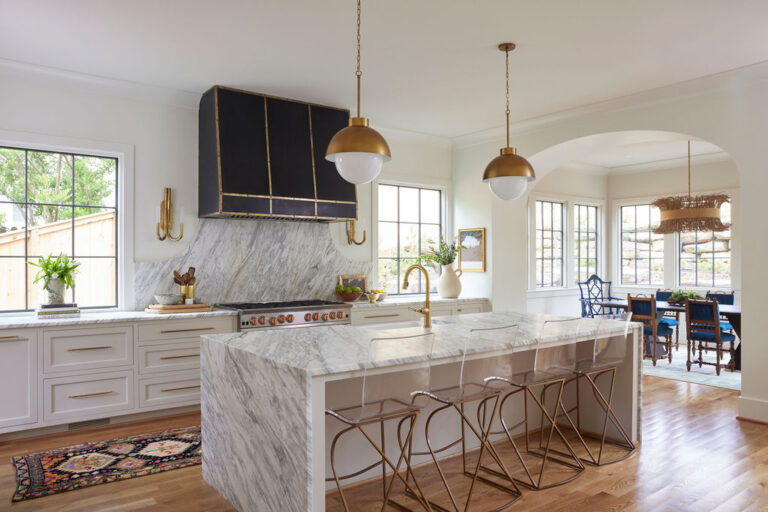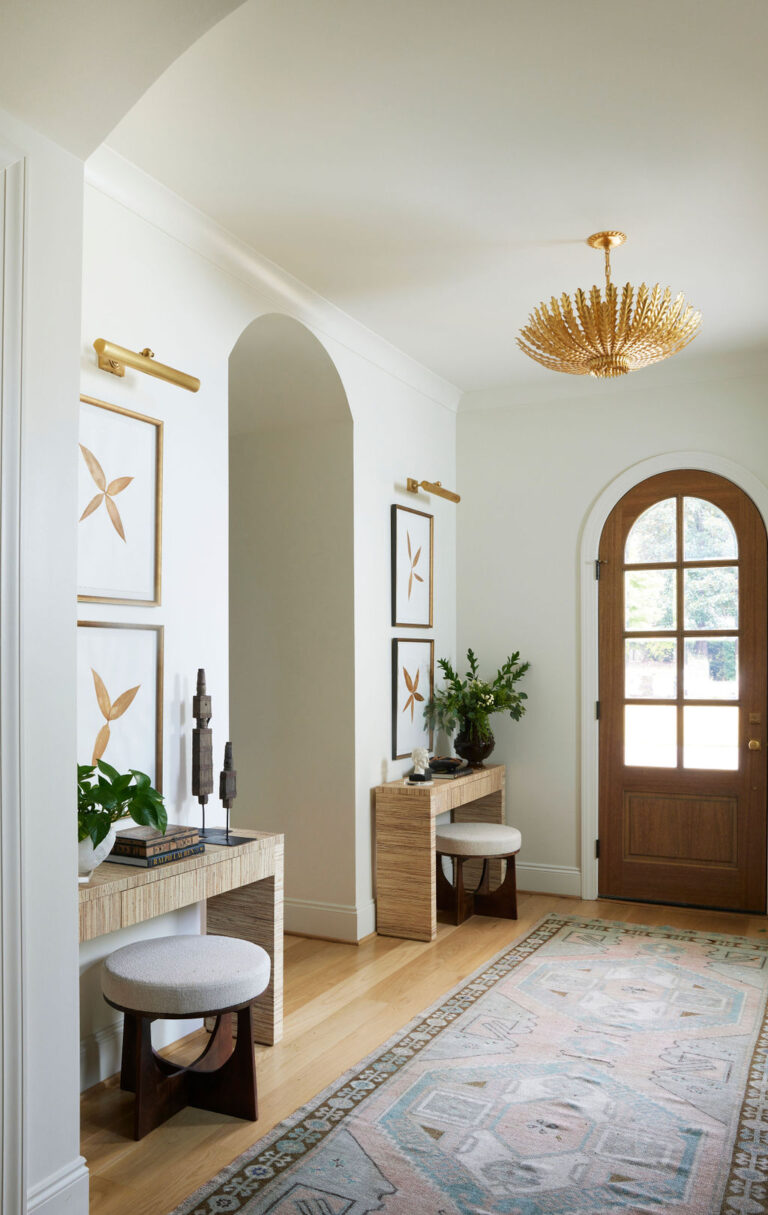Continuing our journey through this stunning cottage transformation in Birmingham, we dive into the heart of the home’s private and functional spaces: the primary suite, powder bathroom, and laundry room designed by Twin’s Lydia Hurt. Each area showcases our signature blend of timeless design, custom craftsmanship, and thoughtful functionality.
A Dramatic Powder Bathroom
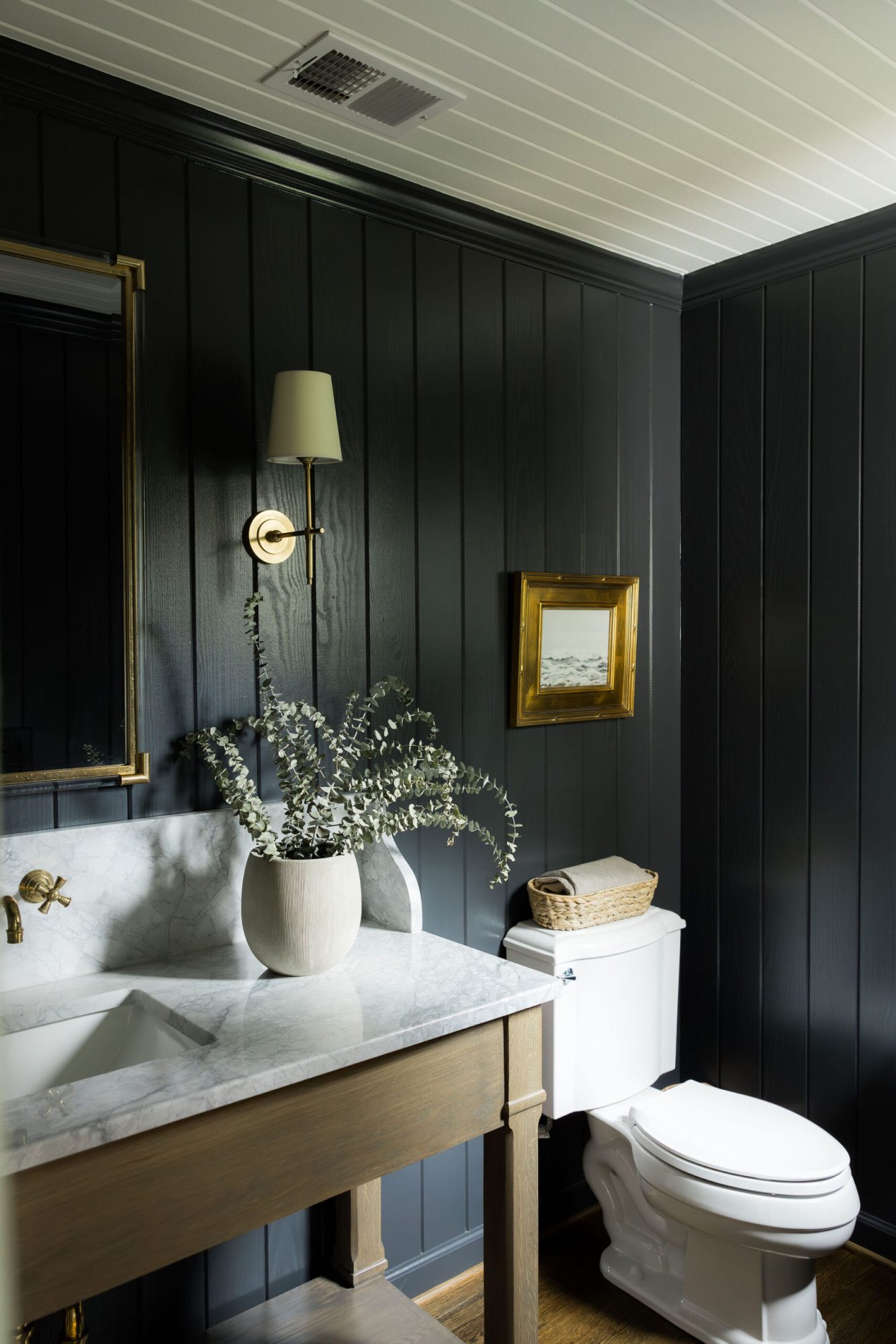
Tucked just off the living room, the powder bathroom makes a bold statement with its dramatic yet inviting design. The walls, clad in vertical plank paneling, are painted a deep, rich hue, creating a moody ambiance that feels both modern and timeless.
The vanity, topped with a marble countertop, is a showstopper. Its clean lines add sophistication, while the brass wall-mounted faucet introduces a touch of warmth and glamour. The combination of textures creates a space that feels intimate yet opulent, perfect for guests and daily use alike.
A Functional and Stylish Bar Area
Across from the powder bathroom, a thoughtfully designed bar area adds both charm and utility to the home. Featuring open shelving and a sleek stone countertop, this space is ideal for housing serving pieces, barware, and decorative accents. The stone’s natural texture complements the cottage’s earthy aesthetic, while the open shelves invite personalization—a perfect spot for displaying curated glassware or seasonal decor.
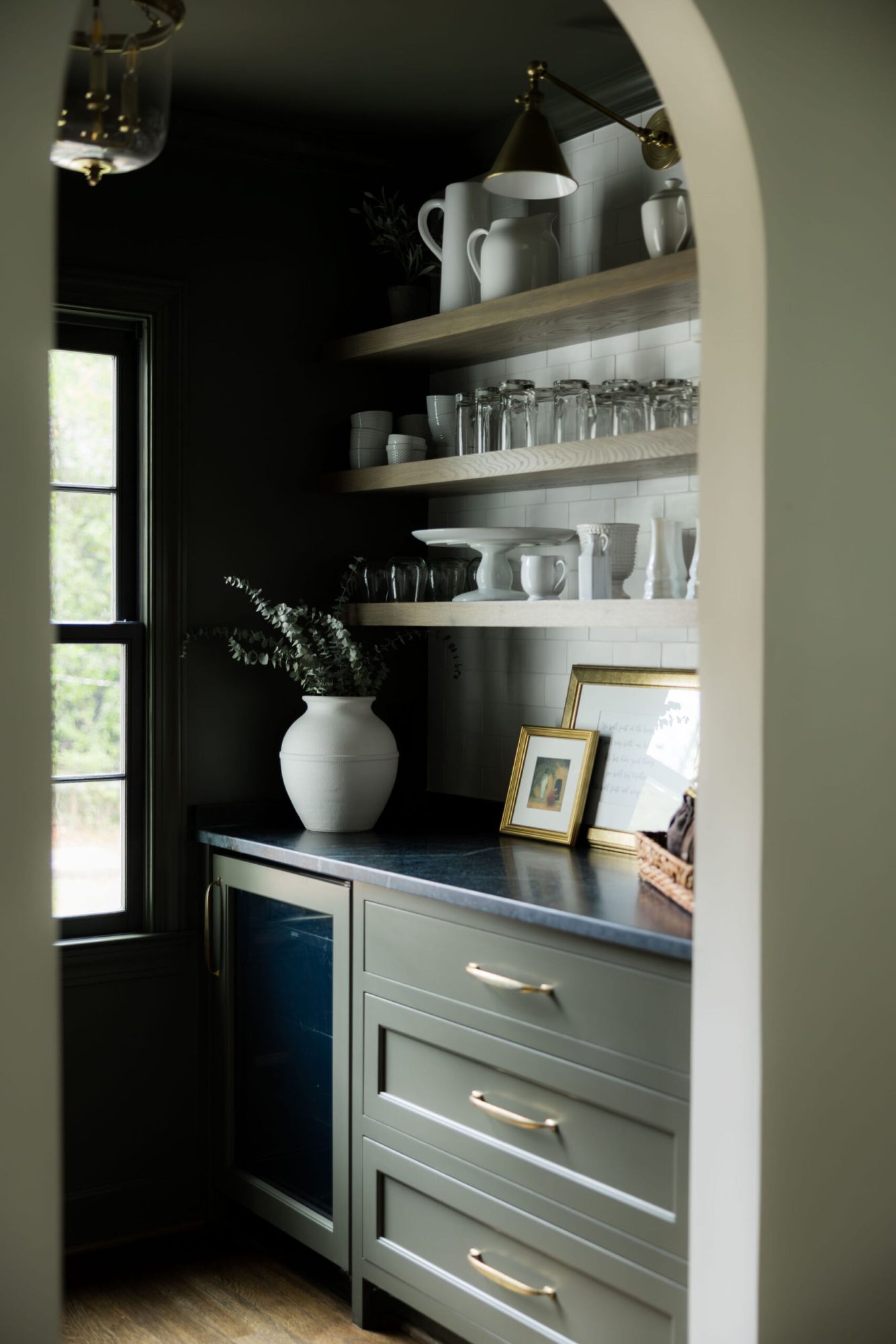
This bar area isn’t just about aesthetics; it’s a practical addition for entertaining. Whether hosting a cozy dinner party or a lively gathering, this space ensures everything needed for cocktails or coffee service is within reach, seamlessly blending form and function.
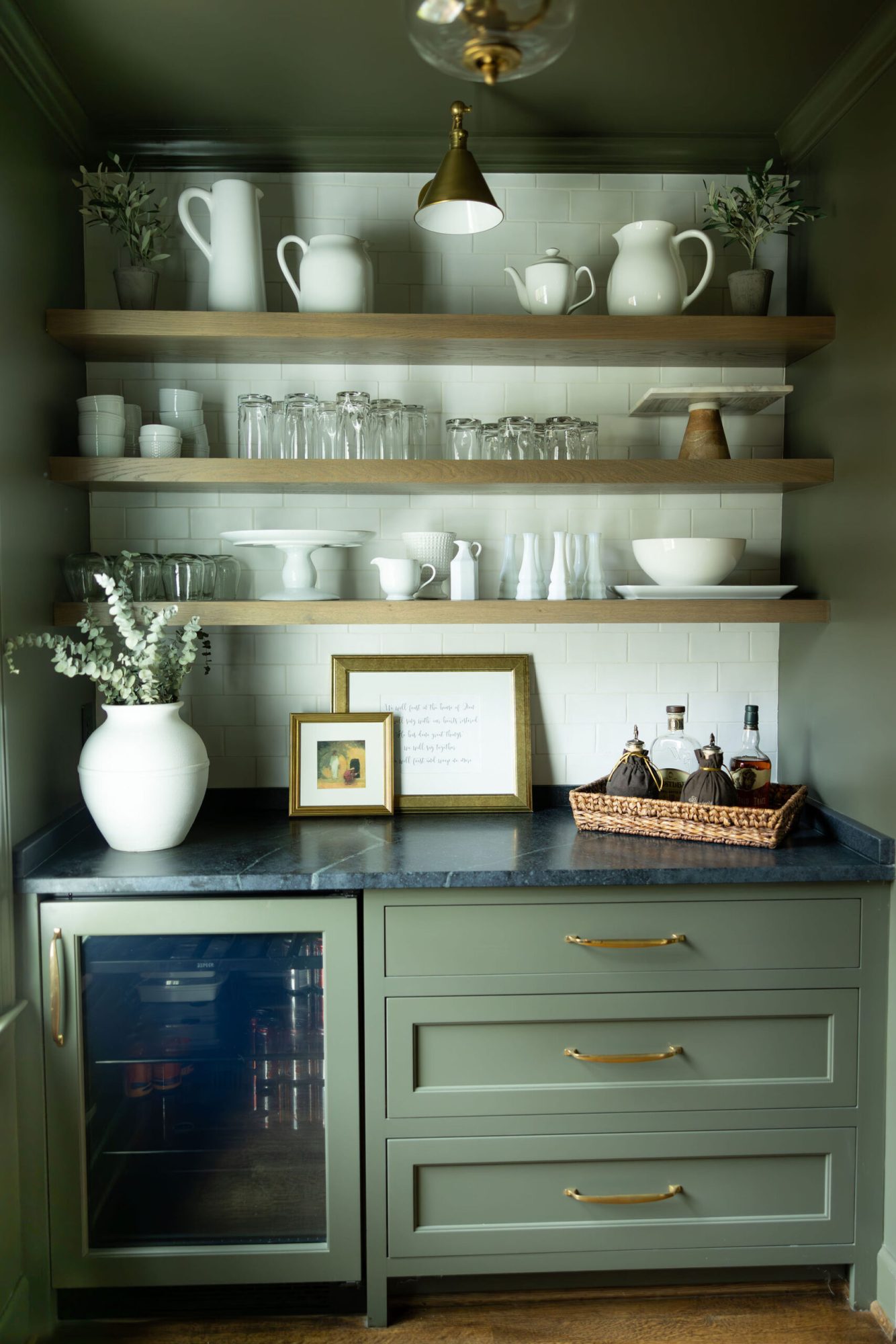
A Light and Airy Primary Suite
The primary suite is a serene retreat, bathed in natural light and exuding a sense of calm. Every detail, from the soft color palette to the carefully selected materials, contributes to a space that feels both luxurious and restful. The primary bathroom, in particular, showcases a commitment to custom craftsmanship.
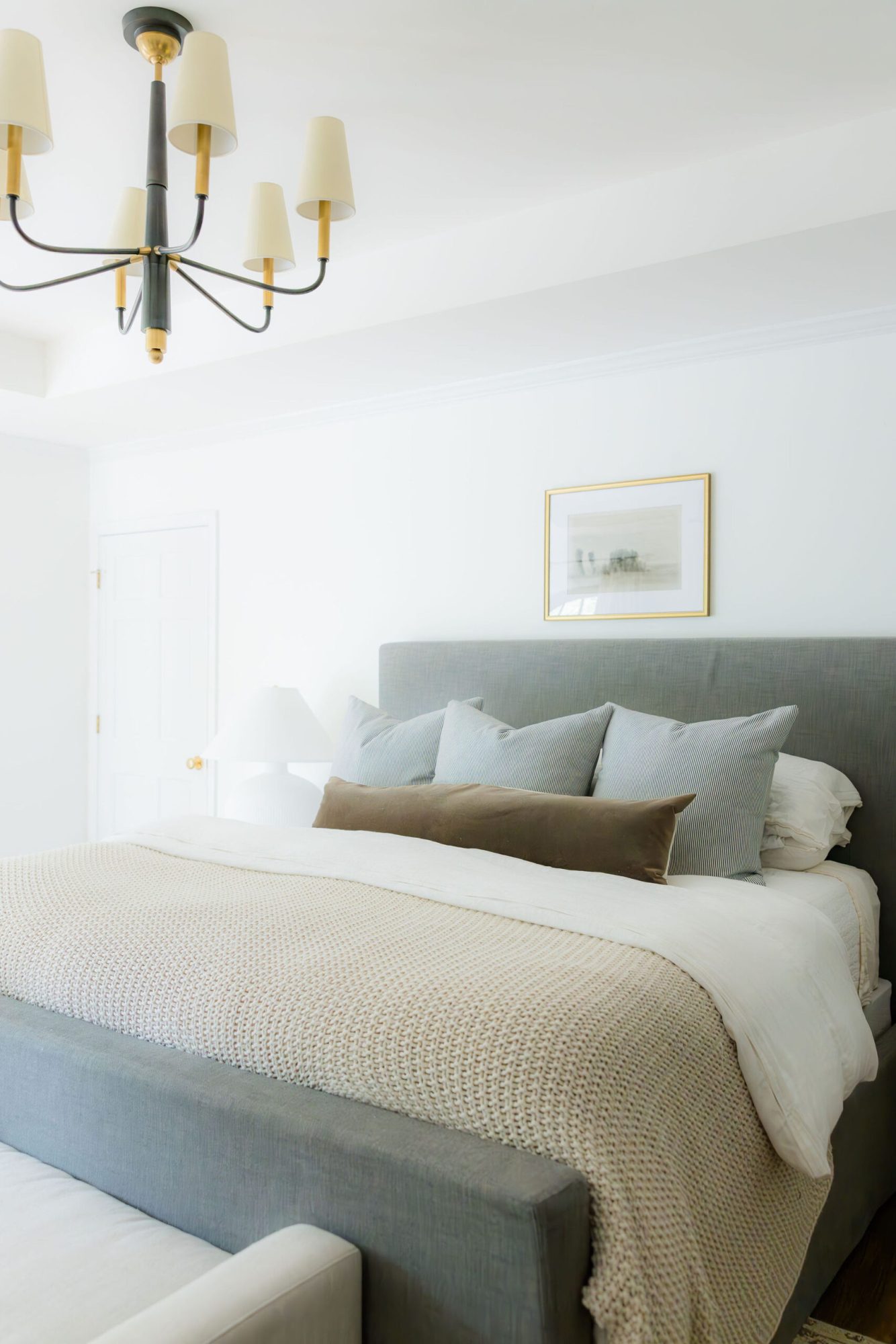
Crafted by our in-house cabinet company, Twin Cabinets, the double vanities are made of white oak with a natural stain, offering a warm, organic feel. The dark stone countertops provide a striking contrast, grounding the space with their rich tones. In the shower, natural marble tiles paired with brass hardware and plumbing create a classic atmosphere.
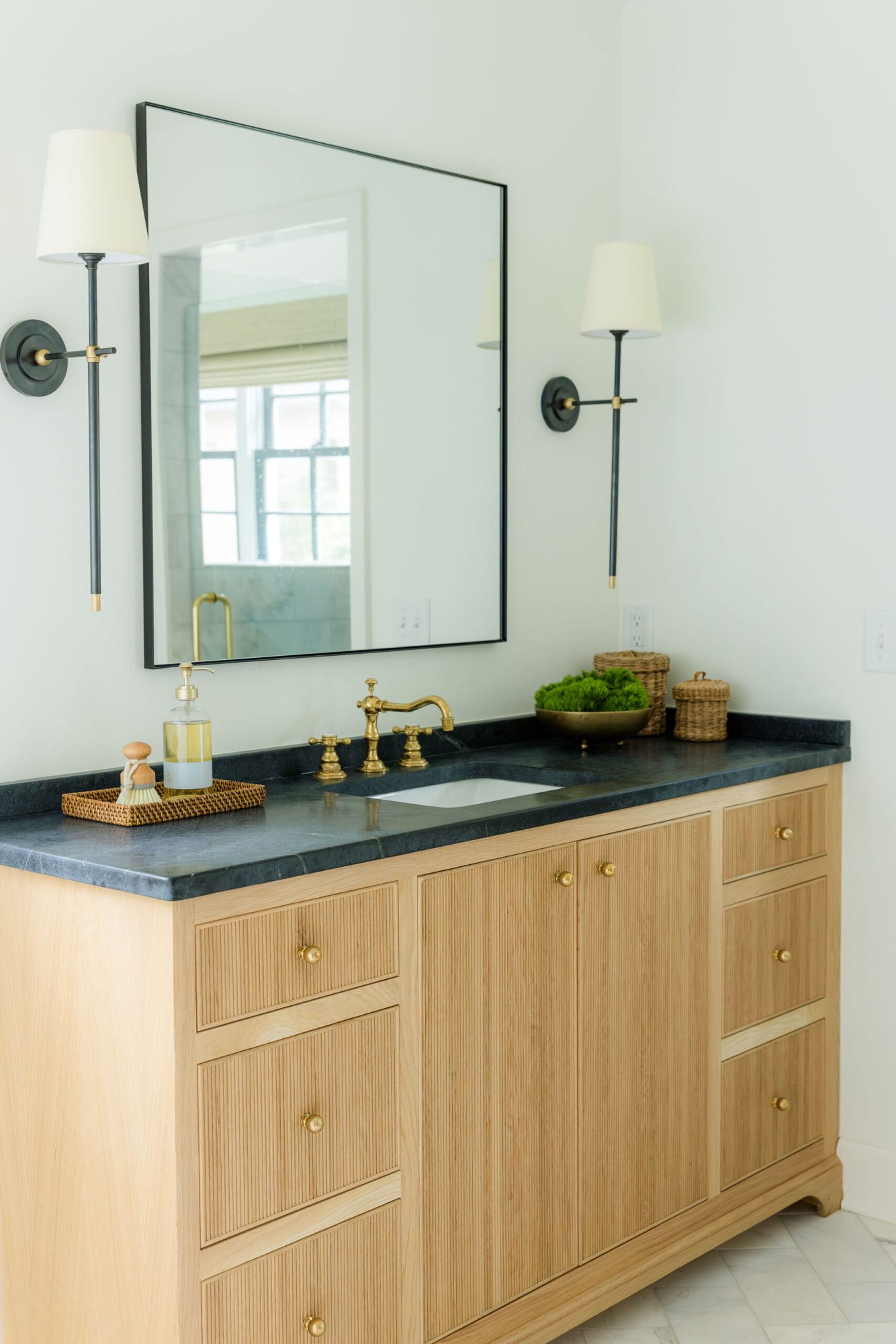
A standout feature of the bathroom is the soaking tub, positioned beneath a bright window. This inviting spot is perfect for unwinding, with natural light streaming in to enhance the tranquil ambiance. The combination of textures—smooth marble, warm wood, and polished metal—creates a harmonious balance that elevates the entire suite.


A Practical and Stylish Laundry Mud Room
Down in the basement, the laundry mud room displays functional design tailored to the needs of a growing family. Custom cabinets painted in a soothing medium green provide ample storage, with a mix of open and closed options. Open shelving and cubbies are perfect for organizing boots, coats, and hats, while closed cabinets keep cleaning supplies out of sight.
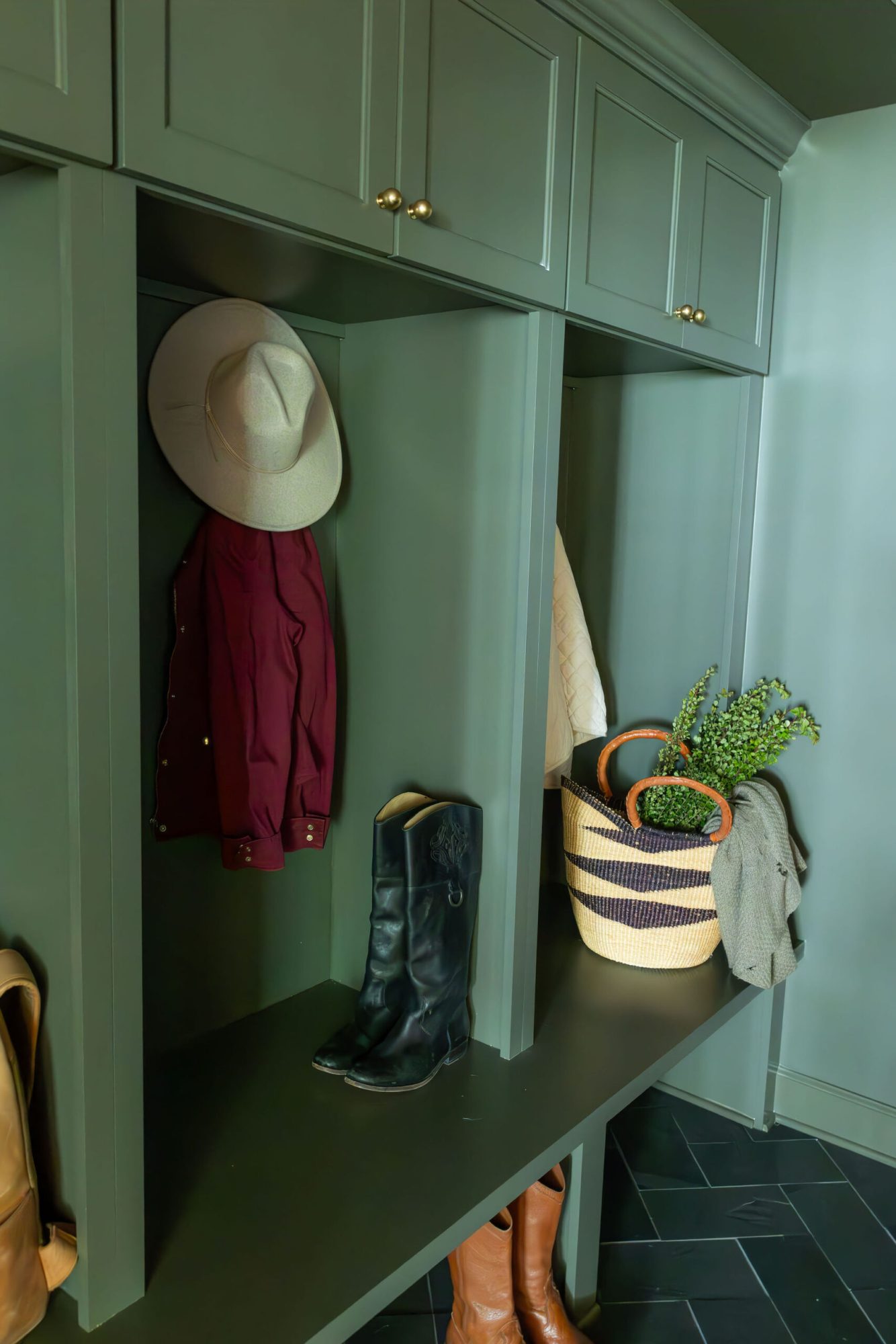
At the heart of the room is a large workspace island, designed specifically for folding clothes and managing laundry tasks. This central feature ensures the space is as practical as it is beautiful. The green cabinetry adds a pop of personality, while the thoughtful layout maximizes efficiency without sacrificing style.
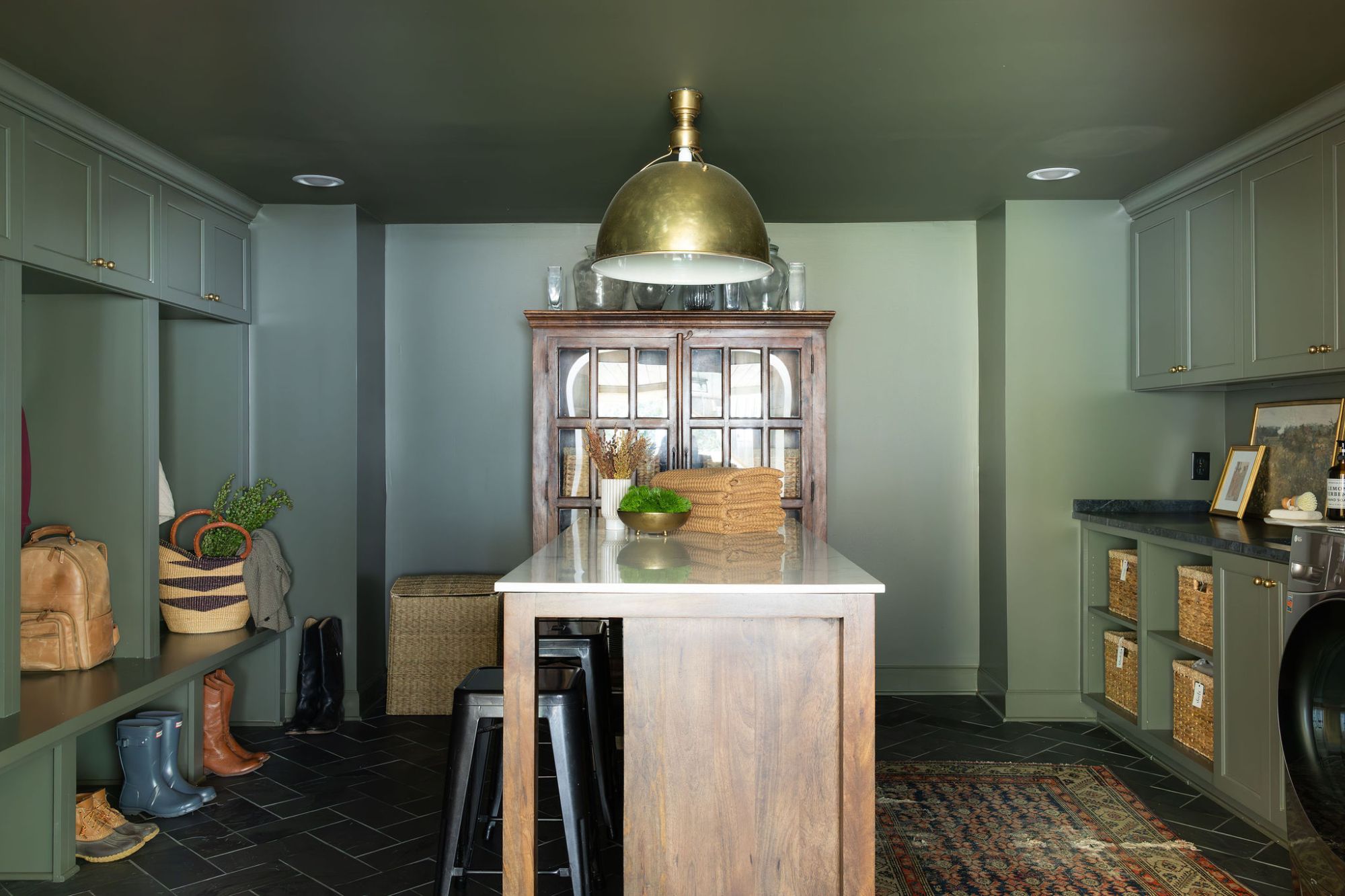
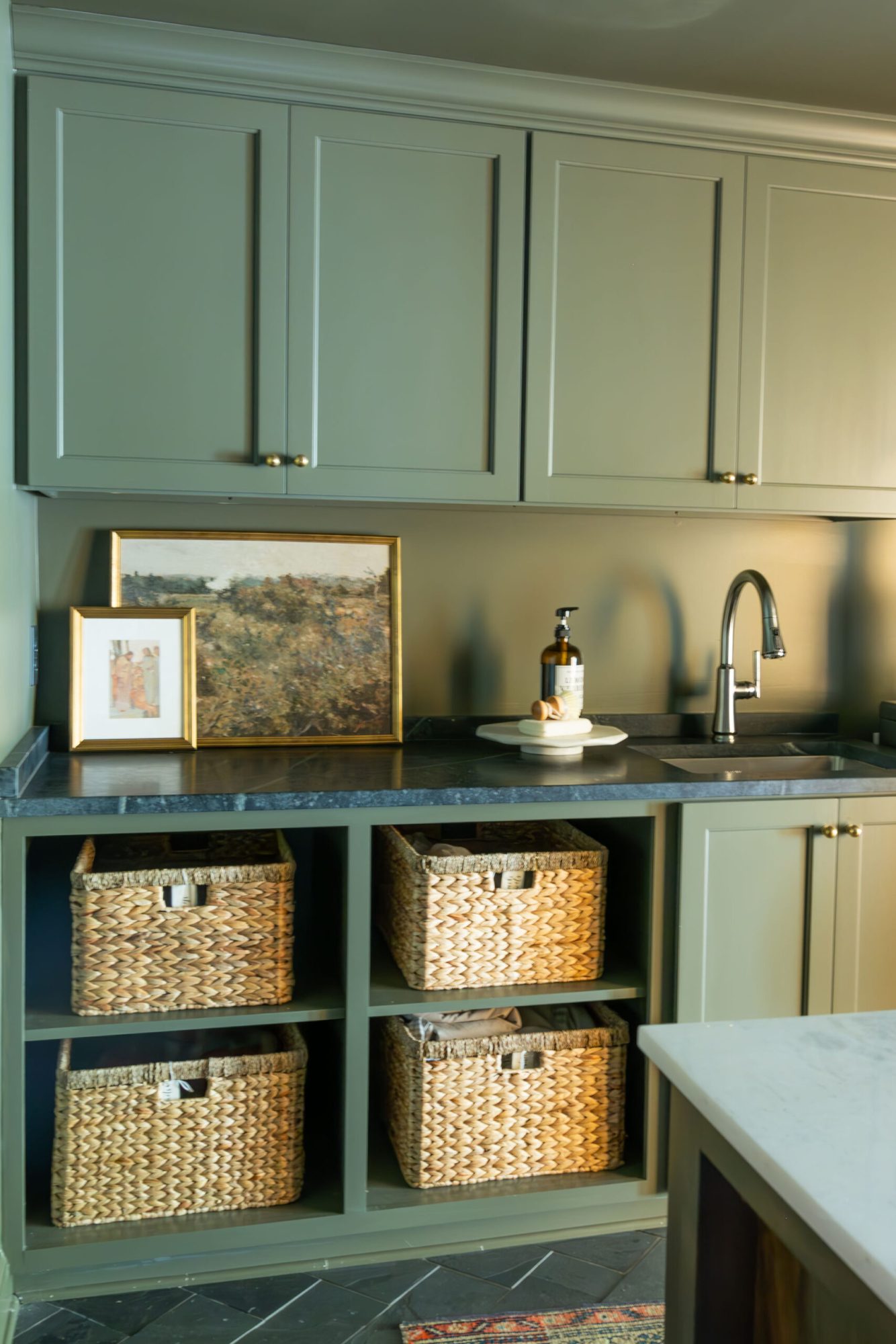
Bringing It All Together
This charming cottage transformation is a testament to Twin’s ability to blend beauty, functionality, and craftsmanship. From the dramatic powder bathroom to the serene primary suite and the hardworking laundry mud room, each space reflects our dedication to creating homes that are as livable as they are lovely. Want to see more spaces from this home? Check out part 1! Have a project in mind? Contact us today to start your own transformation journey!

