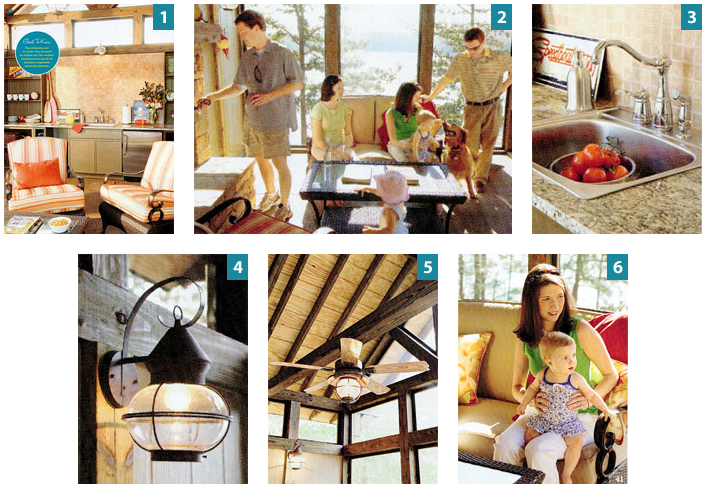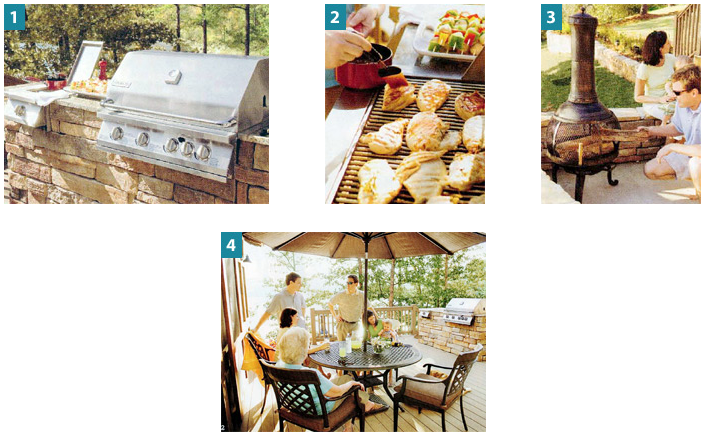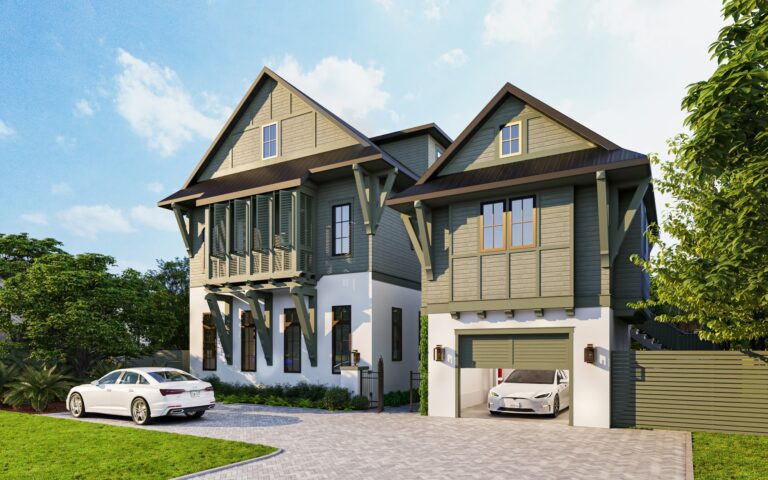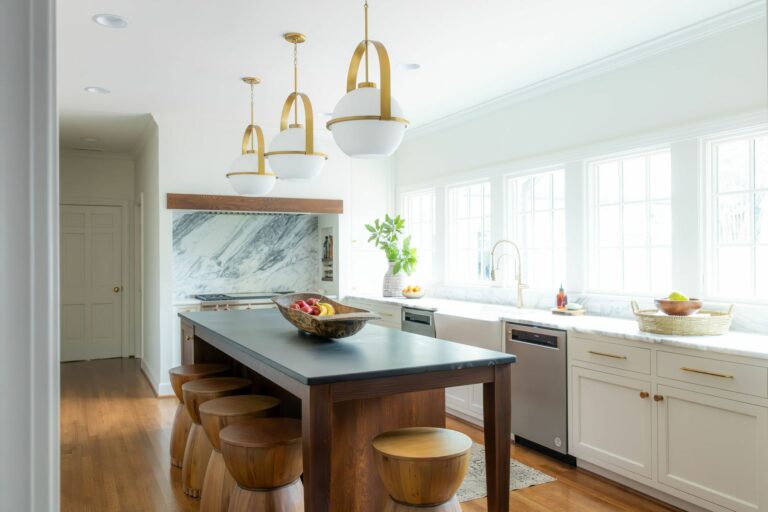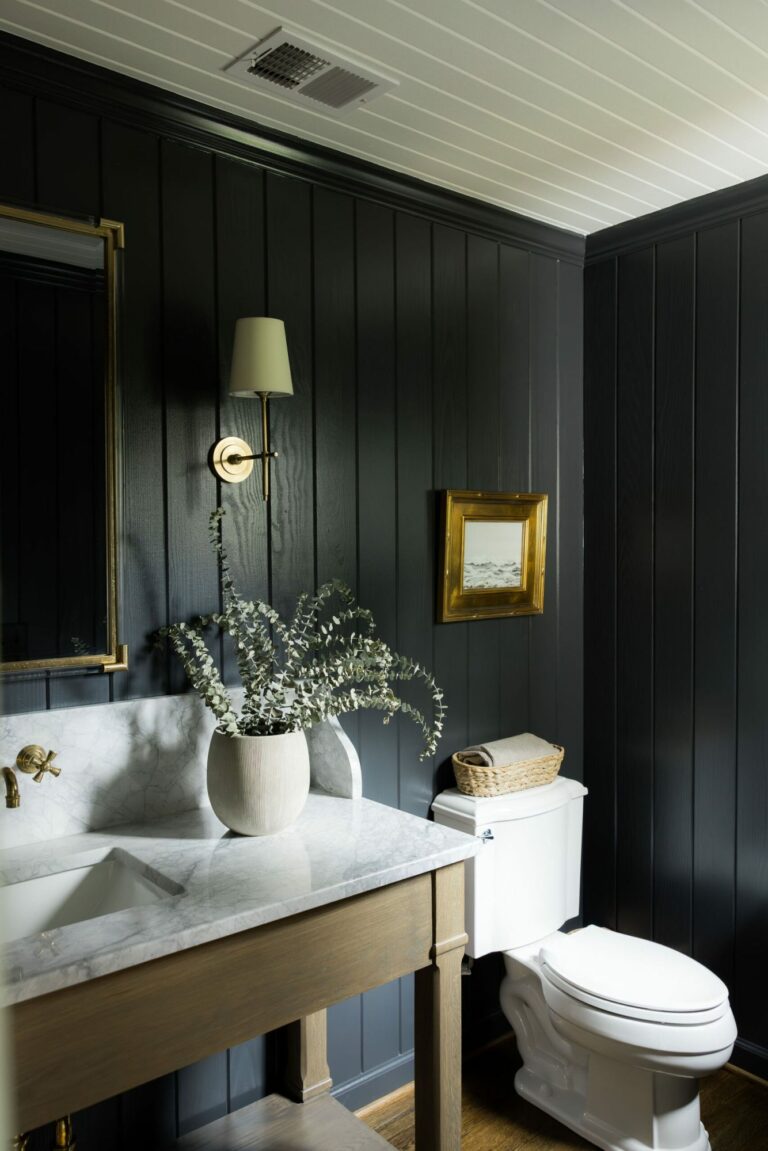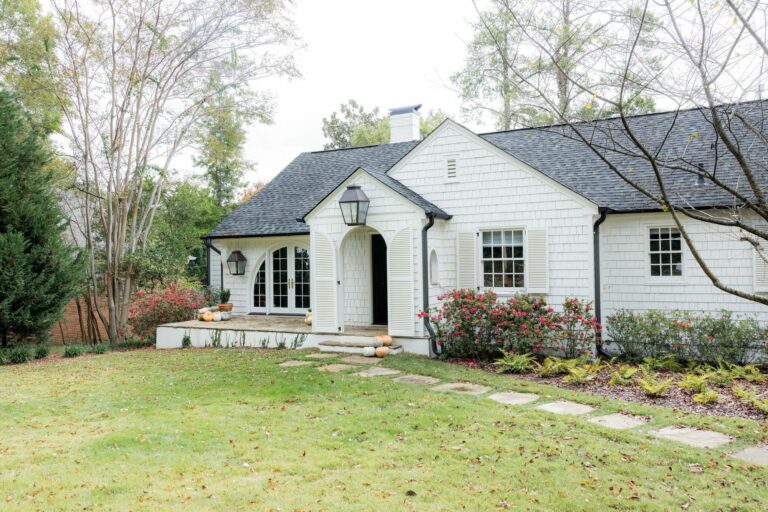Lowe’s Creative Ideas
March/April 2007
> Download Article (2.31 MB PDF)
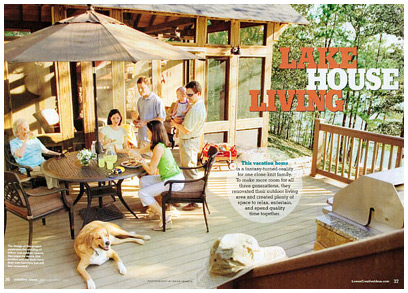 This vacation home is a fantasy-turned-reality for one close-knit family. To make more room for all three generations, they renovated their outdoor living area and created plenty of space to relax, entertain, and spend quality time together.
This vacation home is a fantasy-turned-reality for one close-knit family. To make more room for all three generations, they renovated their outdoor living area and created plenty of space to relax, entertain, and spend quality time together.
This family’s shared second home is always bustling – and at times, busting at the seams – with children and grandchildren. In order to accommodate their growing family, they decided to expand the outdoor living space.
The new covered, screened-in pavilion is the perfect spot for the family to enjoy the fresh air and view of the lake while staying warm during cool nights. A Cultured Stone fireplace and a convenient kitchenette make the area cozy as well as functional. A sliding screen door connects the pavilion to the new deck. Outside, a large built-in gas grill provides ample space for cooking burgers and veggies for the entire family.
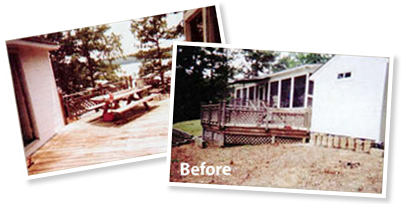
To tie together the look of the new outdoor entertaining area, Cultured Stone was chosen for the outside deck as well as the pavilion fireplace. “It has a great feel that’s rustic and sturdy,” one family member says. “It’s perfect for a house at the lake.”
Throughout the space, a warm color palette of green, gold, and brown is classic and mimics nature. Even accessories, such as lantern-style outdoor light fixtures, contribute to the homespun feel. True to the homeowners’ original intentions, the new space lovingly brings together many generations of this large family.
What They Did
The Challenge: These homeowners needed more space for outdoor entertaining. The existing deck had weathered poorly over the years, and an outdoor shed was not family-friendly. They also wanted better access from the house down to the lake.
The Solution: The family replaced the old deck with an attractive and long-lasting composite material. They also tore down the shed and, in its place, built a covered screened-in pavilion with a kitchenette. Stairs and a small lower deck provide a smooth transition to the lake.
In the Pavilion:
- The kitchenette allows for small-scale cooking and meal preparation. Built-in cabinetry and open shelving provide plenty of storage space. A galvanized light fixture above the sink illuminates the task area.
- Outdoor furniture, featuring all-weather wicker and a shatter-resistant tempered glass top, holds up well indoors and out.
- The stainless steel sink – with a tall, curved faucet to allow room for large pots – is surrounded by a durable granite countertop. A ceramic tile backsplash covers the wall behind it.
- Rustic-style outdoor lanterns with seeded-glass globes brighten the space and add antique character.
- The ceiling fan has the same rustic charm as the wall lanterns. A vaulted ceiling allows light to fill the room.
- Weather-resistant cushions offer comfortable seating.
Out on the Deck:
- The build-in stainless steel gas grill is surrounded by Cultured Stone for a natural appearance.
- The grill’s multiple burners allow users to cook meat and vegetables simultaneously.
- This chiminea burns wood, charcoal, or artificial logs.


